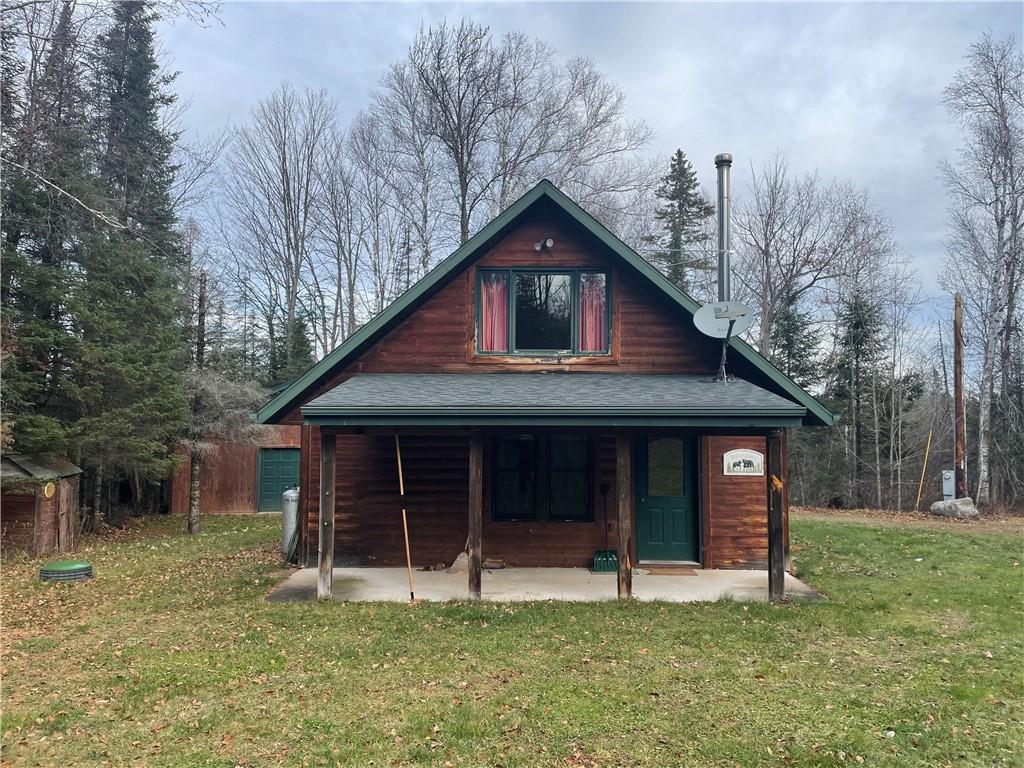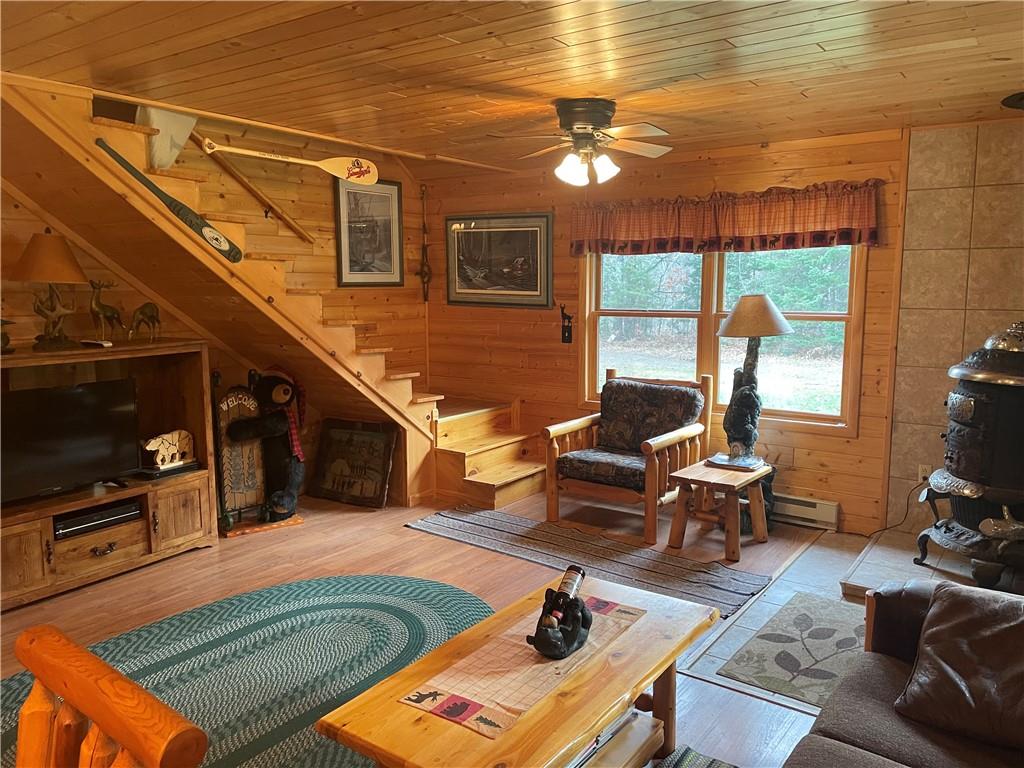Directions
From Park Falls take Hwy 13 north to Thole Rd, approx. 7 miles north of Glidden, turn left onto Thole Rd approx. 1 mile to property on left on the corner. Note: Fire # on county website shows address as 72227.
Listing Agency
Birchland Realty Inc. / Park Falls
72221 Thole Road, Glidden, WI 54527
$319,900.00
MLS# 1578386
Remarks
(158/958/DW) This Northwoods property is located off Thole Road north of Glidden and is situated on a nicely wooded 36+/- acre parcel that borders thousands of acres of the Chequamegon National Forest. The land has several trails and is a majority of highland with a mixture of maple, birch, evergreens and a variety of wood species. The cabin sits on a slab and is half-log sided with a covered porch. The interior of the cabin is all knotty pine tongue and groove and features an open concept kitchen, living room and dining area with knotty pine cabinets and wood laminate flooring. One bedroom and a full bath with a small walk-in storge closet completes the lower level. The upper loft area features a second bedroom and an open sitting area that can be used for additional sleeping area. Electric baseboard heat, drilled well and holding tank all make for year round living. Small cleared area around cabin. 20x30’ detached garage. Plenty of windows to enjoy the wildlife. $319,900.
| Style | OneandOneHalfStory |
|---|---|
| Type | Residential |
| Zoning | N/A |
| Year Built | 2005 |
| School Dist | Park Falls |
| County | Ashland |
| Lot Size | 0 x 0 x |
| Acreage | 36 acres |
| Bedrooms | 2 |
|---|---|
| Baths | 1 Full |
| Garage | 1 Car |
| Basement | N/A |
| Above Grd | 1,080 sq ft |
| Below Grd | — |
| Tax $ / Year | $2,208 / 2023 |
Includes
N/A
Excludes
N/A
| Rooms | Size | Level | Floor |
|---|---|---|---|
| Bathroom | 6x9 | M | Main |
| Bedroom 1 | 11x12 | M | Main |
| Bedroom 2 | 18x12 | U | Upper |
| BonusRoom | 17x12 | U | Upper |
| Kitchen | 9x15 | M | Main |
| LivingRoom | 17x14 | M | Main |
| Cooling | None |
|---|---|
| Electric | CircuitBreakers |
| Exterior Features | WoodSiding |
| Fireplace | FreeStanding,WoodBurningStove |
| Heating | Baseboard |
| Patio / Deck | Open,Porch |
| Sewer Service | HoldingTank,SepticTank |
| Water Service | DrilledWell |
| Parking Lot | Detached,Garage |
| Laundry | N |
The data relating to real estate for sale on this web site comes in part from the Internet Data Exchange program of the NW WI MLS. Real estate listings held by brokerage firms other than Kaiser Realty are marked with the NW WI MLS icon. The information provided by the seller, listing broker, and other parties may not have been verified.
DISCLAIMER: This information is provided exclusively for consumers' personal, non-commercial use and may not be used for any purpose other than to identify prospective properties consumers may be interested in purchasing. This data is updated every business day. Some properties that appear for sale on this web site may subsequently have been sold and may no longer be available. Information last updated 5/4/2024.



























