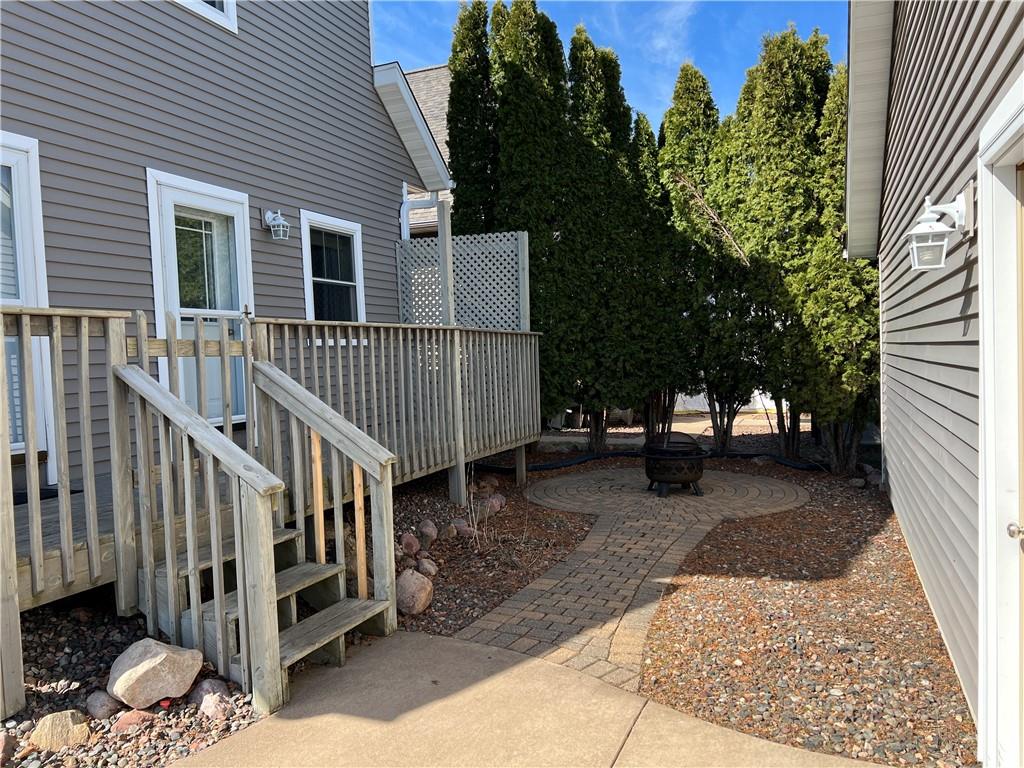Directions
Hwy. 29 East to Hwy. 178 (Seymour Cray Blvd.) ~ Right on Cty. I into Wissota Green
Listing Agency
Woods & Water Realty Inc / Regional Office
3010 Cottage Lane, Chippewa Falls, WI 54729
$349,900.00
MLS# 1578453
Remarks
A must-see in person to truly appreciate the value! At first glance you'll love the welcoming covered porch w/stone accent posts, vinyl shake gable, bright front door, & yard which includes the adjacent lot to total over a half acre! Step inside to a warm, inviting atmosphere, gas fireplace, spacious layout, open loft, walk-in closets, cottage style kitchen w/stone island, main floor owner's suite, main floor laundry, & modern ameneties with a nod to the craftsman era. As you continue your tour, you'll love the back deck, patio & 2.5 car garage! The Wissota Green development IS your outdoor play space, surrounded by recreation, day dock, access to miles of trails, with close proximity to the rod & gun boat landing. Schedule your showing TODAY!
| Style | OneandOneHalfStory |
|---|---|
| Type | Residential |
| Zoning | Residential |
| Year Built | 2006 |
| School Dist | Chippewa Falls |
| County | Chippewa |
| Lot Size | 0 x 0 x |
| Acreage | 0.56 acres |
| Bedrooms | 4 |
|---|---|
| Baths | 3 Full / 1 Half |
| Garage | 2 Car |
| Basement | Full,PartiallyFinished |
| Above Grd | 1,948 sq ft |
| Below Grd | 900 sq ft |
| Tax $ / Year | $4,625 / 2022 |
Includes
N/A
Excludes
N/A
| Rooms | Size | Level | Floor |
|---|---|---|---|
| Bathroom 1 | 10x8 | M | Main |
| Bathroom 2 | 5x5 | M | Main |
| Bathroom 3 | 8x7 | U | Upper |
| Bathroom 4 | 8x7 | L | Lower |
| Bedroom 1 | 15x13 | M | Main |
| Bedroom 2 | 15x11 | U | Upper |
| Bedroom 3 | 15x10 | U | Upper |
| Bedroom 4 | 16x13 | L | Lower |
| BonusRoom | 15x14 | U | Upper |
| DiningRoom | 11x10 | M | Main |
| FamilyRoom | 25x15 | L | Lower |
| Kitchen | 16x13 | M | Main |
| Laundry | 10x7 | M | Main |
| LivingRoom | 24x14 | M | Main |
| Basement | Full,PartiallyFinished |
|---|---|
| Cooling | CentralAir |
| Electric | CircuitBreakers |
| Exterior Features | Stone,VinylSiding |
| Fireplace | One,GasLog |
| Heating | ForcedAir |
| Other Buildings | None |
| Patio / Deck | Deck,Open,Patio,Porch |
| Sewer Service | PublicSewer |
| Water Service | Public |
| Parking Lot | Concrete,Driveway,Detached,Garage |
| Fencing | None |
| Laundry | N |
The data relating to real estate for sale on this web site comes in part from the Internet Data Exchange program of the NW WI MLS. Real estate listings held by brokerage firms other than Kaiser Realty are marked with the NW WI MLS icon. The information provided by the seller, listing broker, and other parties may not have been verified.
DISCLAIMER: This information is provided exclusively for consumers' personal, non-commercial use and may not be used for any purpose other than to identify prospective properties consumers may be interested in purchasing. This data is updated every business day. Some properties that appear for sale on this web site may subsequently have been sold and may no longer be available. Information last updated 5/5/2024.






































