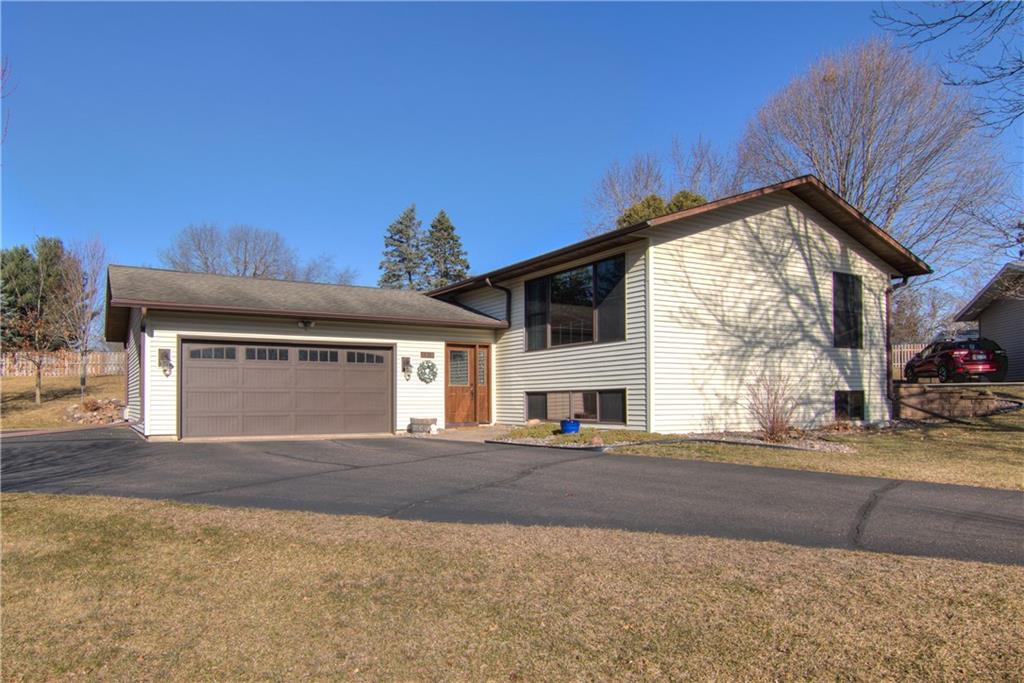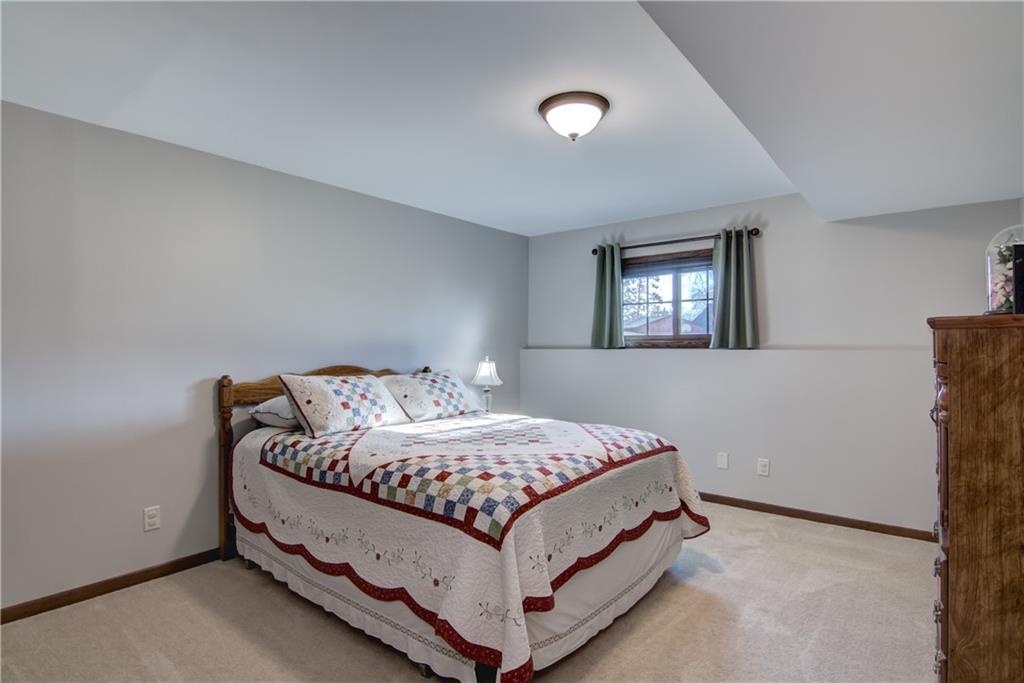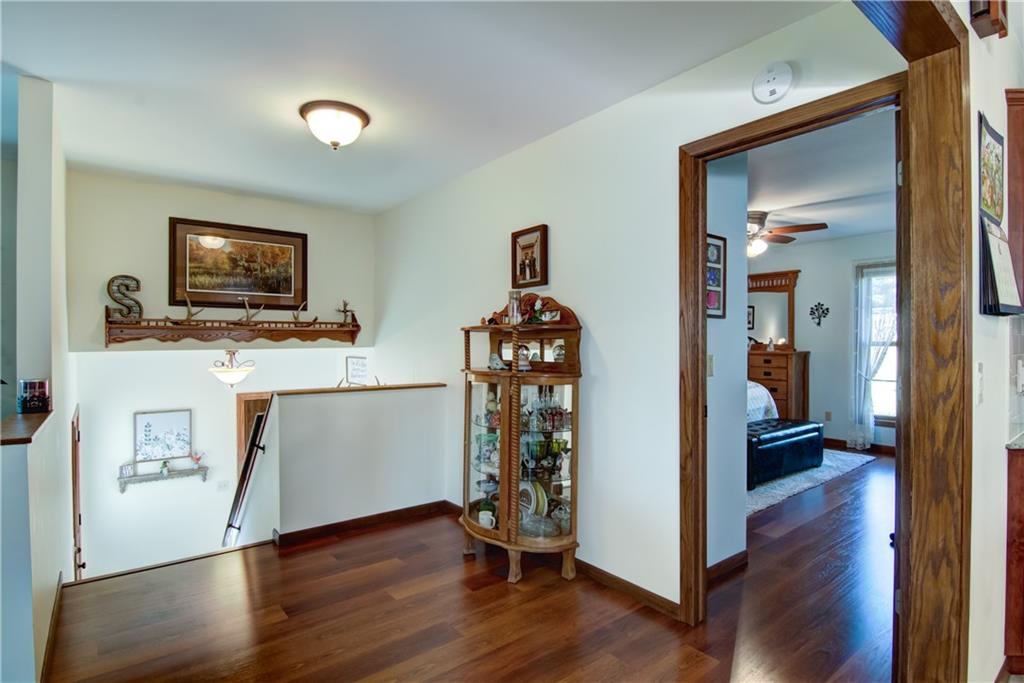Directions
South Broadway/Hwy 25, Rt 21st, left Bongey, Rt Ballentine, left Ingalls, Rt culdesac Harrison Cir
Listing Agency
Team Tiry Real Estate, Llc
2515 Harrison Circle SW, Menomonie, WI 54751
$319,900.00
MLS# 1580195
Remarks
Highly updated home that is move in ready & neat as a pin! So much space in this large bi-level with 2190 sq ft of finished living space. Gorgeous, remodeled kitchen features tons of cabinet/solid surface countertop space, island w/ brkfst bar, pantry cabinet, tile backsplash, a door leading to the deck for easy grilling out & a huge dining room that can fit a 6-8 person table plus a hutch. Master suite fits a king bed set & offers his/her closets & a private bath w/ double sinks, bathtub & linen closet. Lower level has a family rm w/ lookout windows, 2 oversized bedrooms, a full bath, laundry & mechanical room. Beautifully landscaped yard has tons of room for play/entertaining/gardening, rock gardens, mature trees & a deck. Other features include: large entry w/ closet, extra area in the garage for storage/workshop, amazing natural light throughout & an extra parking pad w/ electrical hookup for possible RV. Updated items: kitchen, master bath, entry, paint, garage door & much more.
| Style | BiLevel |
|---|---|
| Type | Residential |
| Zoning | Residential |
| Year Built | 1978 |
| School Dist | Menomonie |
| County | Dunn |
| Lot Size | 140 x 190 x |
| Acreage | 0.50 acres |
| Bedrooms | 3 |
|---|---|
| Baths | 2 Full |
| Garage | 2 Car |
| Basement | Daylight,Full,Finished |
| Above Grd | 1,158 sq ft |
| Below Grd | 1,032 sq ft |
| Tax $ / Year | $3,289 / 2023 |
Includes
N/A
Excludes
N/A
| Rooms | Size | Level | Floor |
|---|---|---|---|
| Bathroom 1 | 7x11 | M | Main |
| Bathroom 2 | 6x8 | L | Lower |
| Bedroom 1 | 12x14 | L | Lower |
| Bedroom 2 | 12x18 | L | Lower |
| Bedroom 3 | 13x14 | M | Main |
| DiningRoom | 11x14 | M | Main |
| FamilyRoom | 15x18 | L | Lower |
| Kitchen | 11x19 | M | Main |
| Laundry | 6x6 | L | Lower |
| LivingRoom | 14x18 | M | Main |
| Basement | Daylight,Full,Finished |
|---|---|
| Cooling | CentralAir |
| Electric | CircuitBreakers |
| Exterior Features | VinylSiding |
| Heating | ForcedAir |
| Patio / Deck | Deck |
| Sewer Service | PublicSewer |
| Water Service | Public |
| Parking Lot | Asphalt,Attached,Driveway,Garage |
| Laundry | N |
The data relating to real estate for sale on this web site comes in part from the Internet Data Exchange program of the NW WI MLS. Real estate listings held by brokerage firms other than Kaiser Realty are marked with the NW WI MLS icon. The information provided by the seller, listing broker, and other parties may not have been verified.
DISCLAIMER: This information is provided exclusively for consumers' personal, non-commercial use and may not be used for any purpose other than to identify prospective properties consumers may be interested in purchasing. This data is updated every business day. Some properties that appear for sale on this web site may subsequently have been sold and may no longer be available. Information last updated 5/4/2024.










































