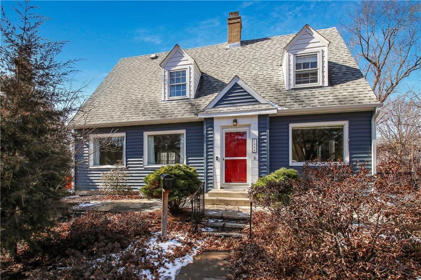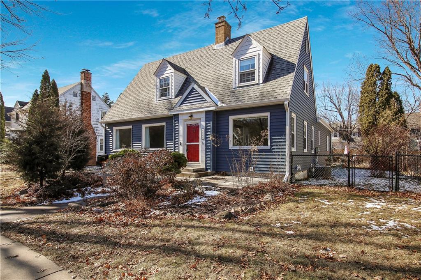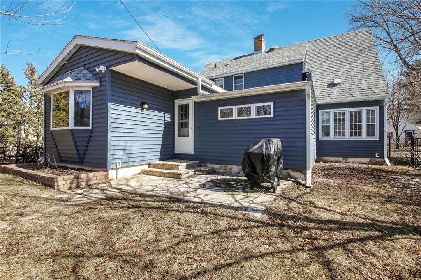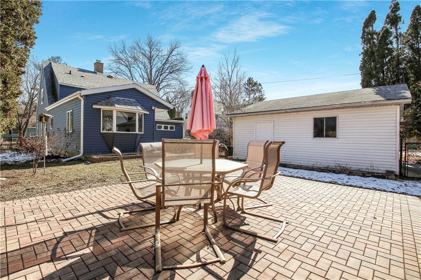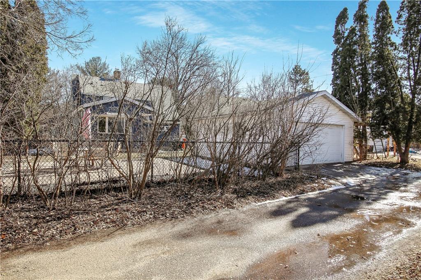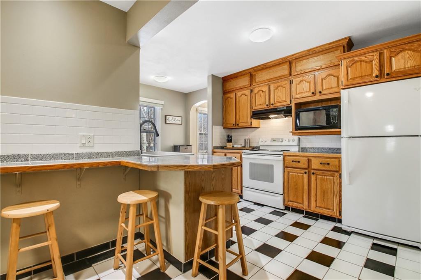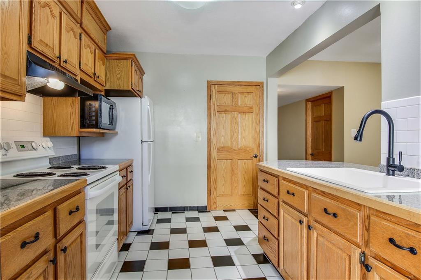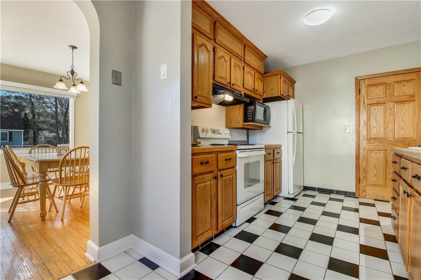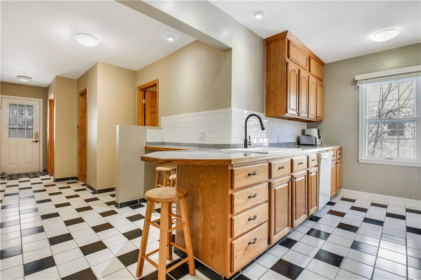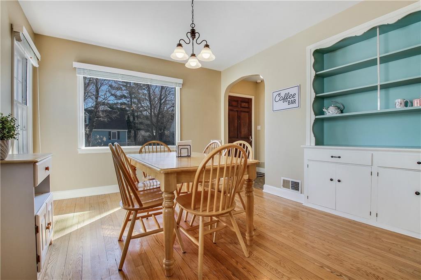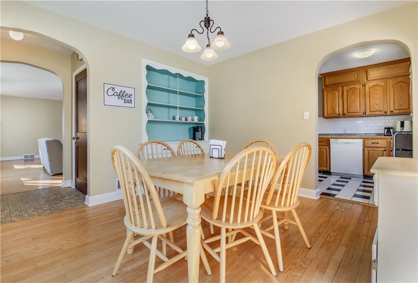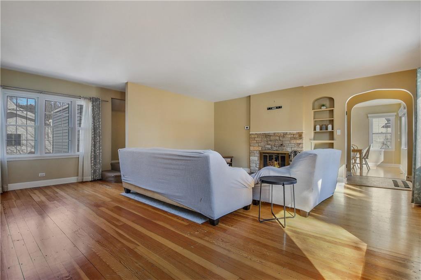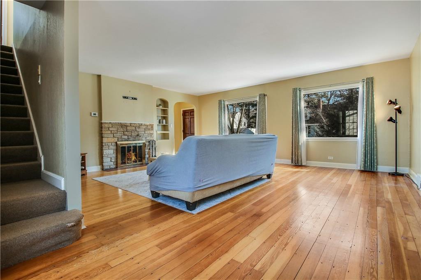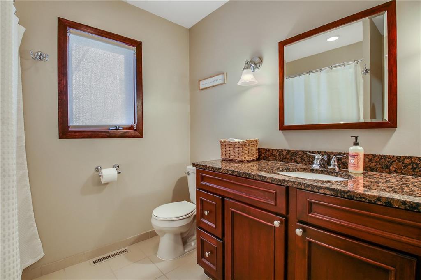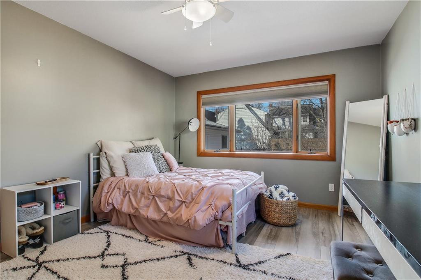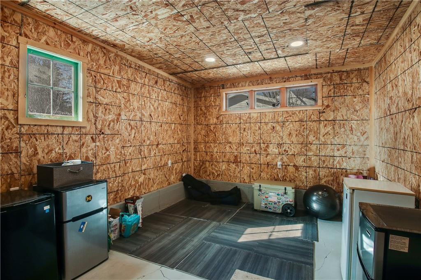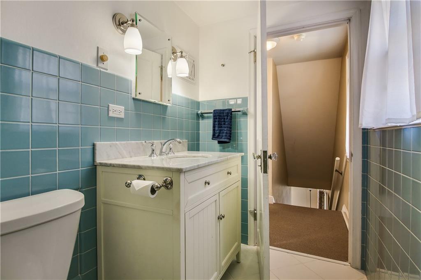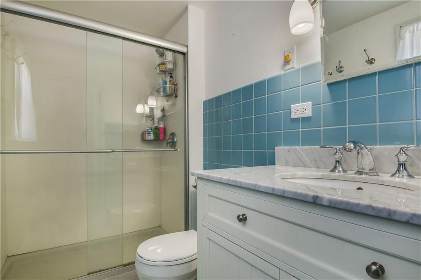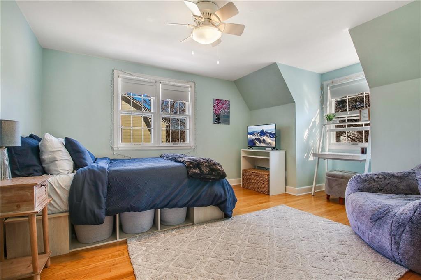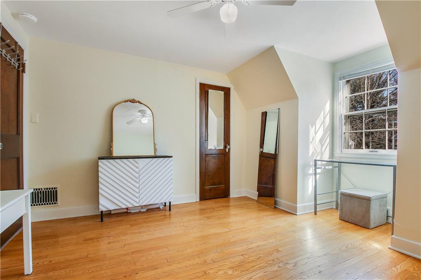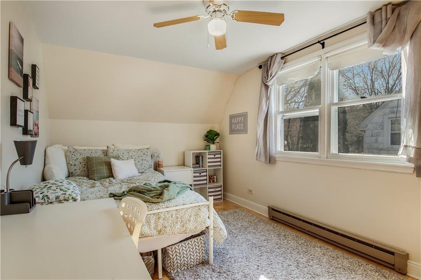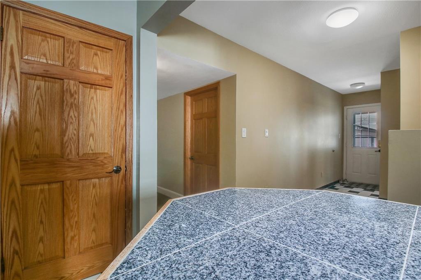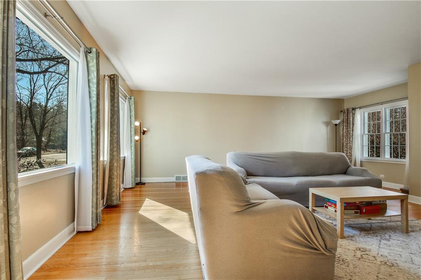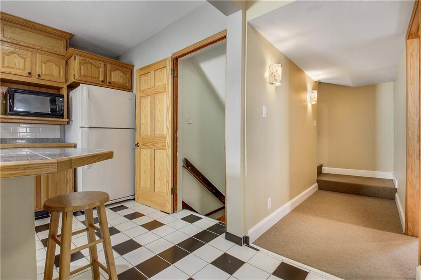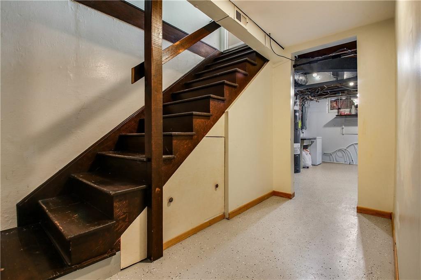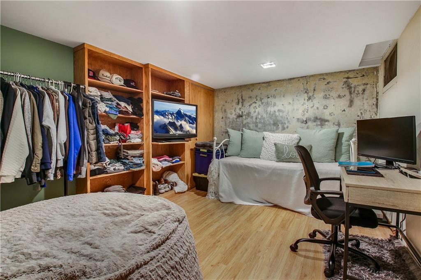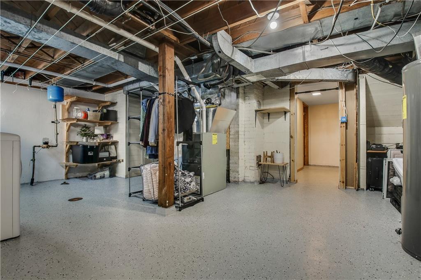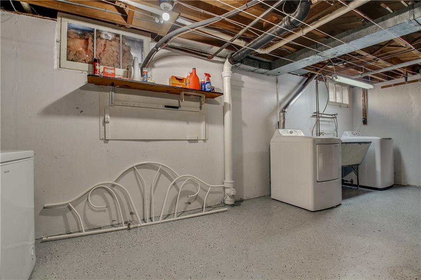Directions
From State St: East on Summit St to Frederic St, turn right on Frederic St. Or south on Farewell St. turn left on Lincoln St. and right on Frederic St. Sign in yard. Use front door.
Listing Agency
Keller Williams Realty Diversified
1622 Frederic Street, Eau Claire, WI 54701
$359,900.00
MLS# 1580228
Remarks
*1-Yr Home Warranty Included!* Introducing a charming Cape Cod-style residence nestled in the coveted 3rd Ward neighborhood; boasting 4 large bedrooms, 2 baths, & a convenient office space in the lower level, perfect for remote work or study sessions. Step inside to be greeted by the warmth of hardwood floors that gracefully flow through the living and dining area, adding a touch of timeless. The layout is thoughtfully designed, offering seamless transitions between rooms, & creating an inviting atmosphere. Many new updates over the years ensure modern comfort and convenience. Roof, siding, and furnace to name a few. Outside, a fenced backyard provides a great outdoor space complemented by a charming brick patio. Parking is a breeze with a 2-car detached garage. Whether you're hosting gatherings or simply enjoying quiet moments in your own oasis, this property offers the perfect blend of comfort, style, and functionality.
| Style | OneandOneHalfStory |
|---|---|
| Type | Residential |
| Zoning | Residential |
| Year Built | 1939 |
| School Dist | Eau Claire |
| County | Eau Claire |
| Lot Size | 119 x 62 x |
| Acreage | 0.17 acres |
| Bedrooms | 4 |
|---|---|
| Baths | 2 Full |
| Garage | 2 Car |
| Basement | Partial,PartiallyFinished |
| Above Grd | 1,919 sq ft |
| Below Grd | 187 sq ft |
| Tax $ / Year | $5,317 / 2023 |
Includes
N/A
Excludes
N/A
| Rooms | Size | Level | Floor |
|---|---|---|---|
| Bathroom 1 | 8x8 | M | Main |
| Bathroom 2 | 9x5 | U | Upper |
| Bedroom 1 | 16x12 | M | Main |
| Bedroom 2 | 14x11 | U | Upper |
| Bedroom 3 | 12x15 | U | Upper |
| Bedroom 4 | 14x14 | U | Upper |
| BonusRoom | 15x12 | M | Main |
| DiningRoom | 12x12 | M | Main |
| Kitchen | 16x8 | M | Main |
| Laundry | 21x16 | L | Lower |
| LivingRoom | 20x21 | M | Main |
| Office | 13x12 | L | Lower |
| Basement | Partial,PartiallyFinished |
|---|---|
| Cooling | CentralAir |
| Electric | CircuitBreakers |
| Exterior Features | Fence |
| Fireplace | One,WoodBurning |
| Heating | Baseboard,ForcedAir |
| Other Buildings | None |
| Patio / Deck | Patio |
| Sewer Service | PublicSewer |
| Water Service | Public |
| Parking Lot | Concrete,Driveway,Detached,Garage,GarageDoorOpener |
| Interior Features | CeilingFans |
| Fencing | YardFenced |
| Laundry | N |
The data relating to real estate for sale on this web site comes in part from the Internet Data Exchange program of the NW WI MLS. Real estate listings held by brokerage firms other than Kaiser Realty are marked with the NW WI MLS icon. The information provided by the seller, listing broker, and other parties may not have been verified.
DISCLAIMER: This information is provided exclusively for consumers' personal, non-commercial use and may not be used for any purpose other than to identify prospective properties consumers may be interested in purchasing. This data is updated every business day. Some properties that appear for sale on this web site may subsequently have been sold and may no longer be available. Information last updated 5/17/2024.
