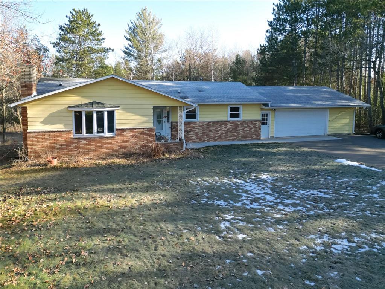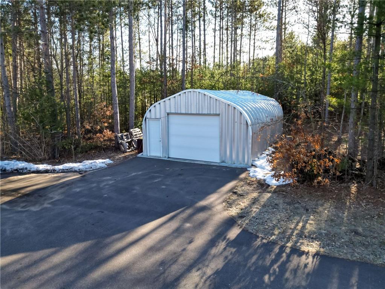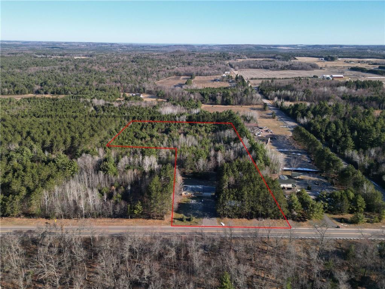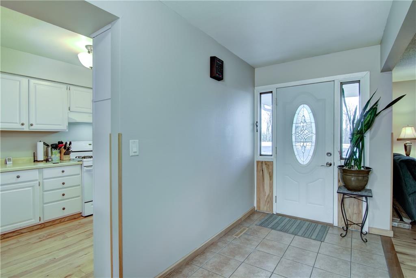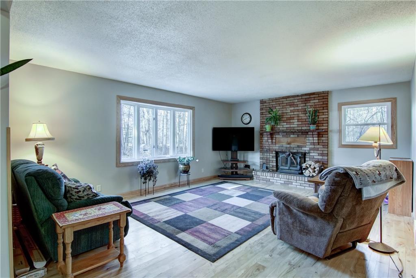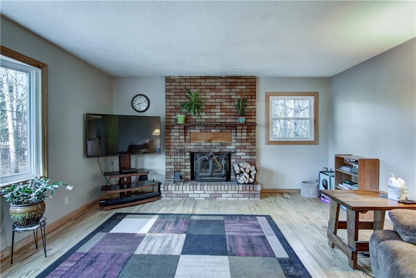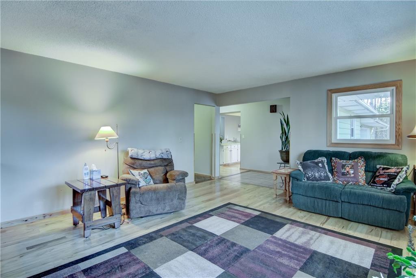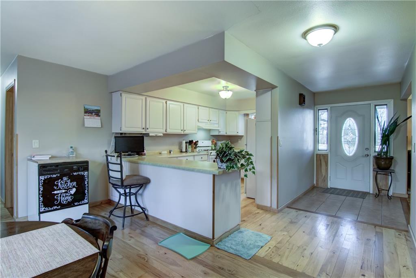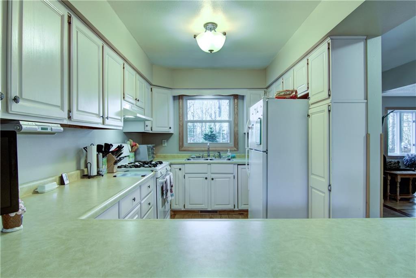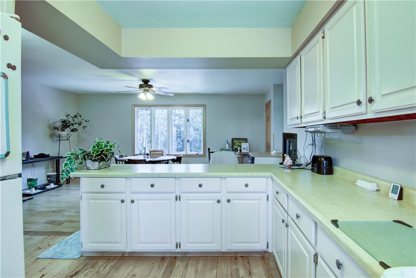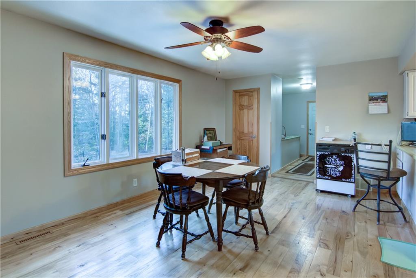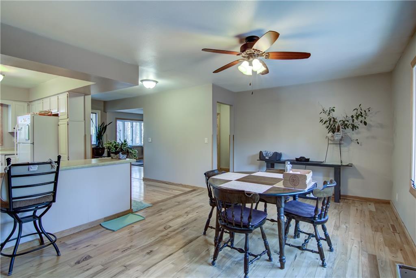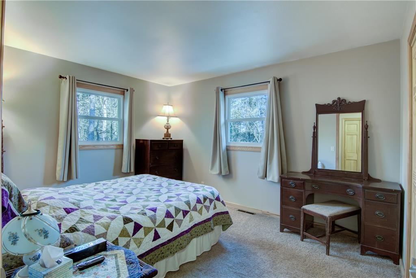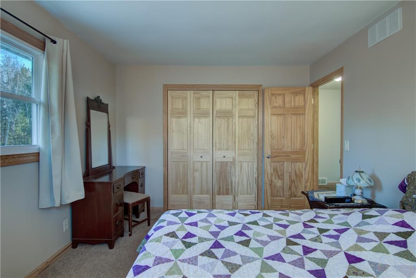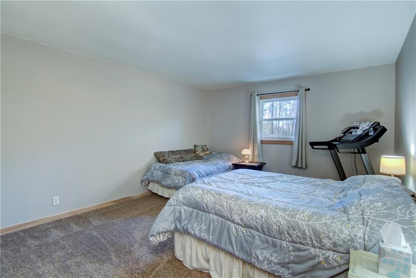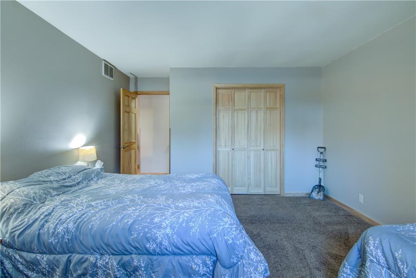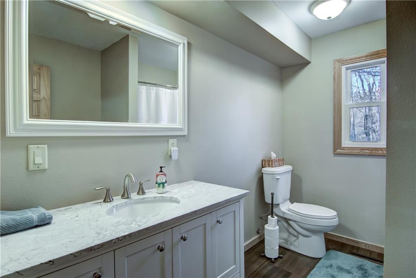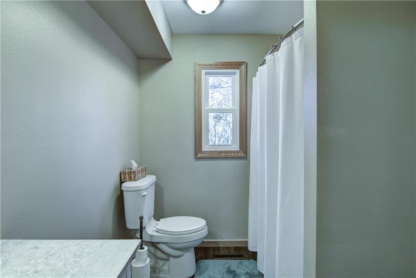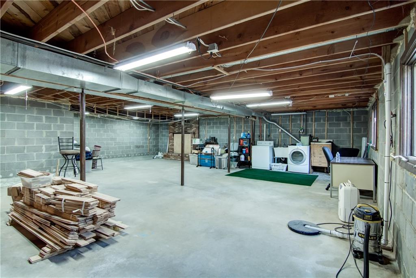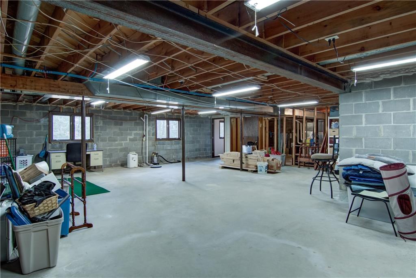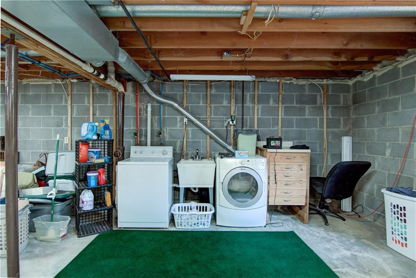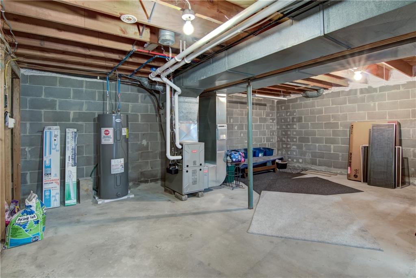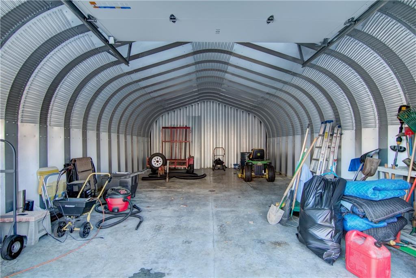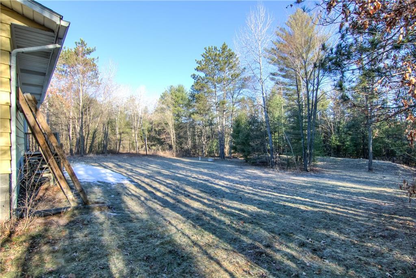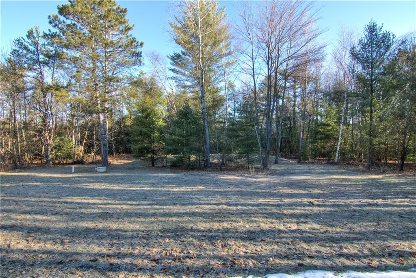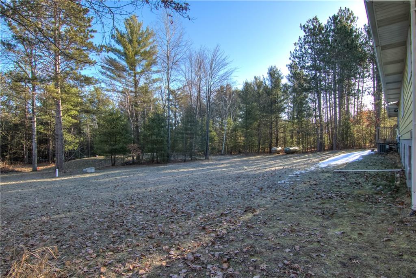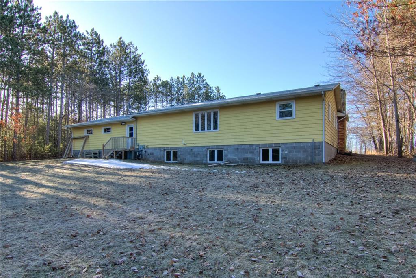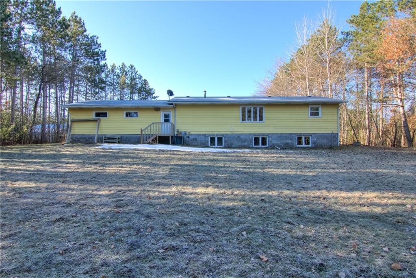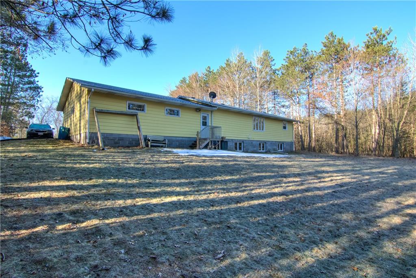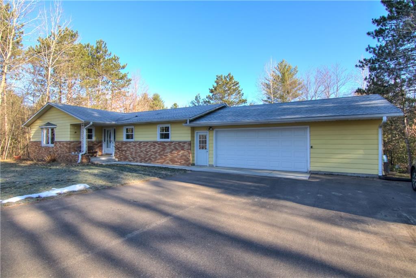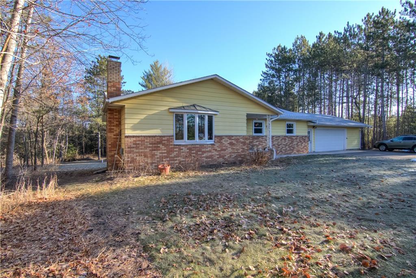Directions
Take HWY 12 East towards Fall Creek. Once through city, take left onto Kennedy Ave/County Road D. Property will be on the left.
Listing Agency
RE / Max Affiliates
E 14660 County Road D, Fall Creek, WI 54742
$349,900.00
MLS# 1580756
Remarks
Nestled on 5 lush acres in Fall Creek, WI, this charming single-family home is a perfect location of serenity. Recently updated with a focus on comfort and sustainability, this residence ensures a warm welcome with its inviting ambience and open living areas. The home comes enhanced with a series of recent upgrades including a new A/C 2021, furnace 11/2023, pressure tank 4/2012, electric water heater (around 5 years old), sump pump, driveway and sidewalk 2021, and a mound-septic system in 2021 designed for 3 bedrooms. Bathroom has been remolded with updated plumbing. With an attached 2-car garage, spacious bedrooms, and an open kitchen equipped with essential appliances, this haven of convenience and beauty is just minutes away from Fall Creek's natural allure and hundreds of Eau Claire County acreage. On the north side of the property you will have ATV trails and County Forest across the street.
| Style | OneStory |
|---|---|
| Type | Residential |
| Zoning | N/A |
| Year Built | 1978 |
| School Dist | Fall Creek |
| County | Eau Claire |
| Lot Size | 0 x 0 x |
| Acreage | 5 acres |
| Bedrooms | 2 |
|---|---|
| Baths | 1 Full |
| Garage | 2 Car |
| Basement | Daylight,Full |
| Above Grd | 1,330 sq ft |
| Below Grd | — |
| Tax $ / Year | $2,169 / 2023 |
Includes
N/A
Excludes
N/A
| Rooms | Size | Level | Floor |
|---|---|---|---|
| Bathroom | 9x7 | M | Main |
| Bedroom 1 | 10x13 | M | Main |
| Bedroom 2 | 15x12 | M | Main |
| DiningRoom | 11x17 | M | Main |
| Kitchen | 14x10 | M | Main |
| LivingRoom | 14x20 | M | Main |
| Basement | Daylight,Full |
|---|---|
| Cooling | CentralAir |
| Electric | CircuitBreakers |
| Exterior Features | AluminumSiding,Brick |
| Fireplace | Other,SeeRemarks |
| Heating | ForcedAir |
| Other Buildings | Sheds |
| Sewer Service | MoundSeptic |
| Water Service | Well |
| Parking Lot | Asphalt,Attached,Driveway,Garage |
| Laundry | N |
The data relating to real estate for sale on this web site comes in part from the Internet Data Exchange program of the NW WI MLS. Real estate listings held by brokerage firms other than Kaiser Realty are marked with the NW WI MLS icon. The information provided by the seller, listing broker, and other parties may not have been verified.
DISCLAIMER: This information is provided exclusively for consumers' personal, non-commercial use and may not be used for any purpose other than to identify prospective properties consumers may be interested in purchasing. This data is updated every business day. Some properties that appear for sale on this web site may subsequently have been sold and may no longer be available. Information last updated 5/5/2024.
