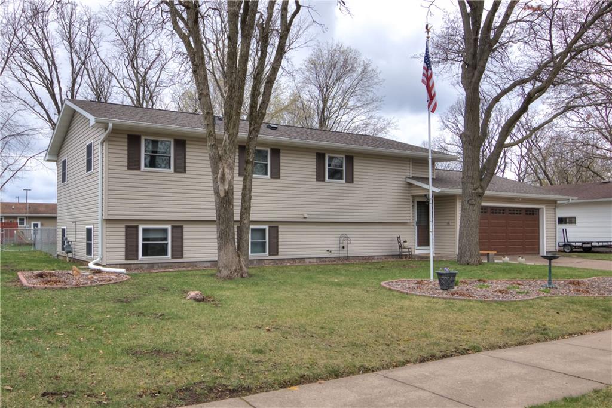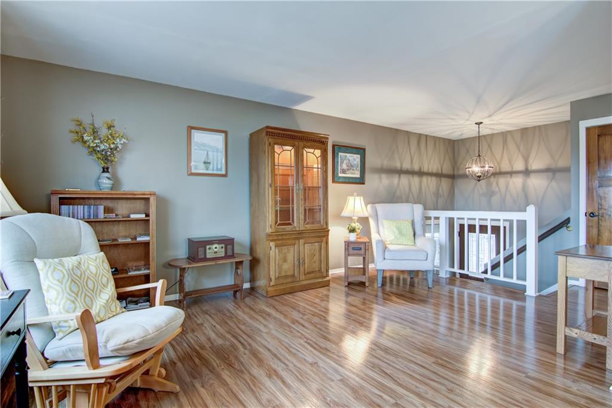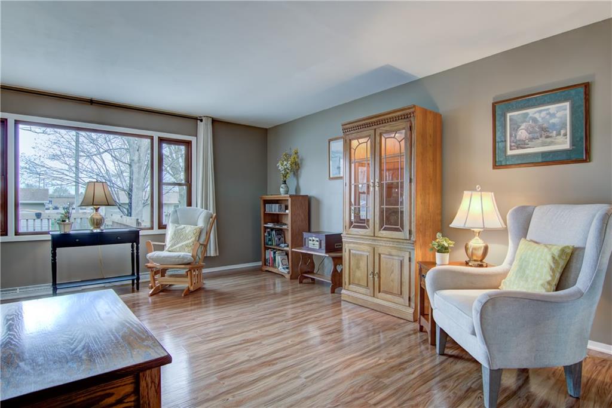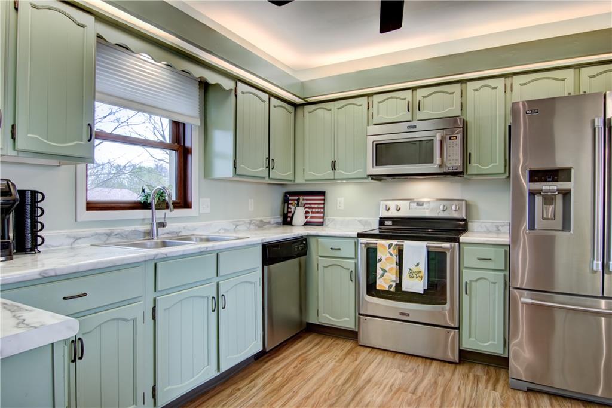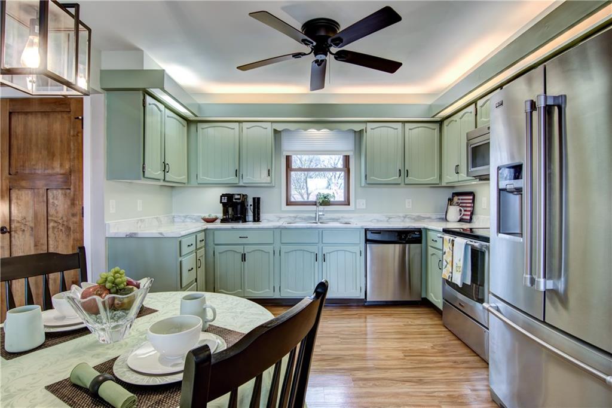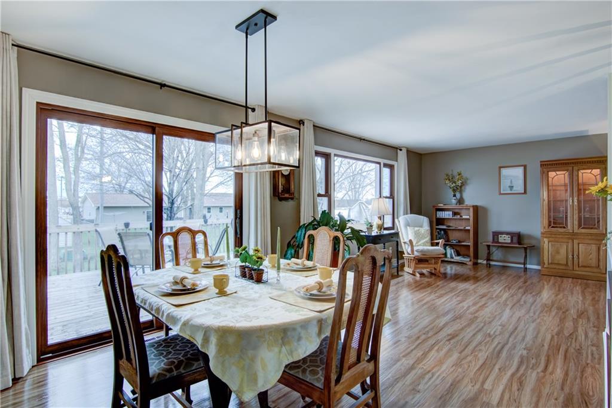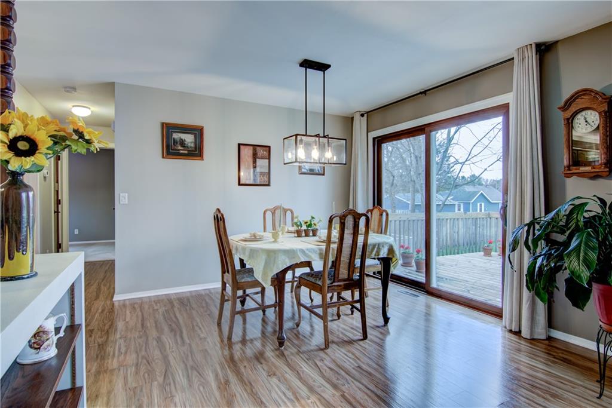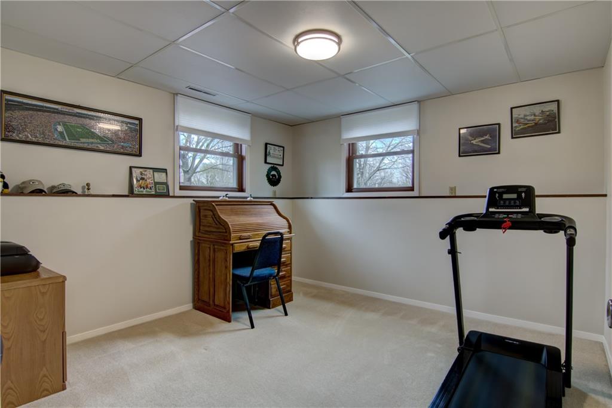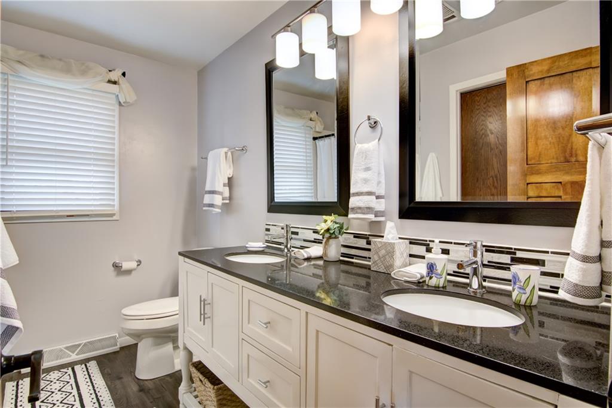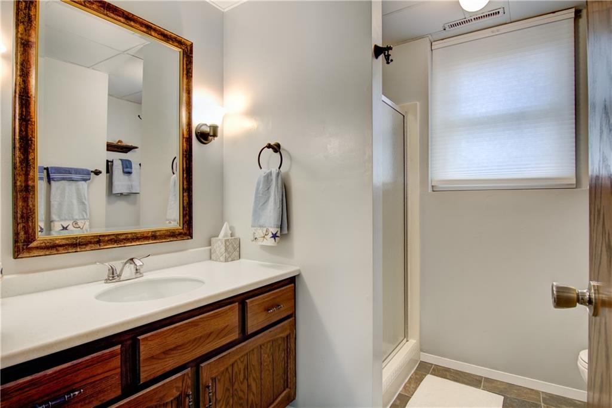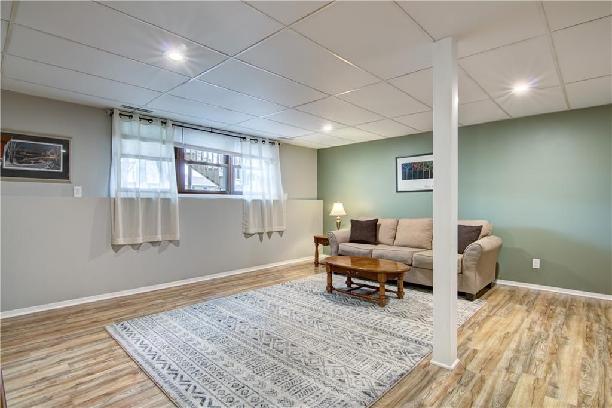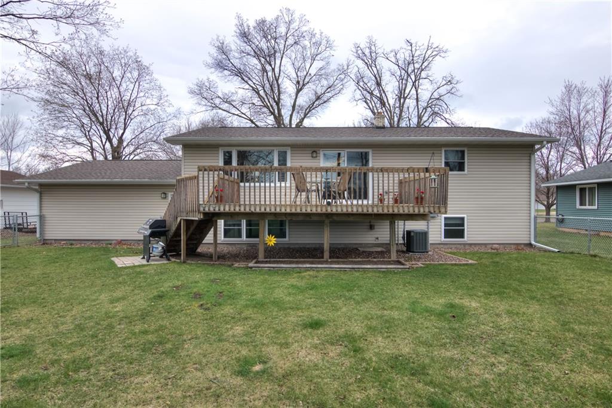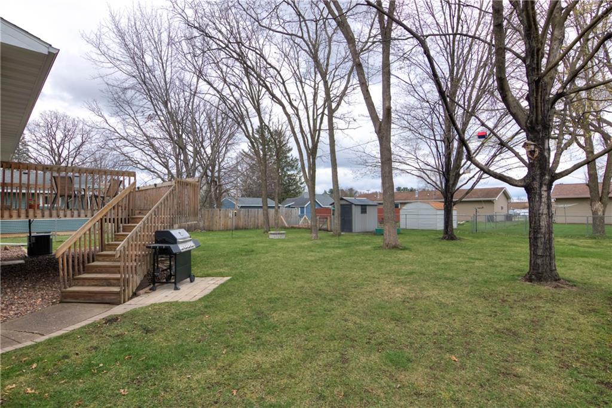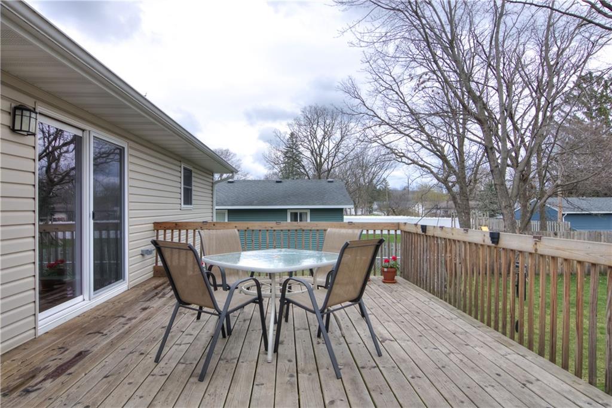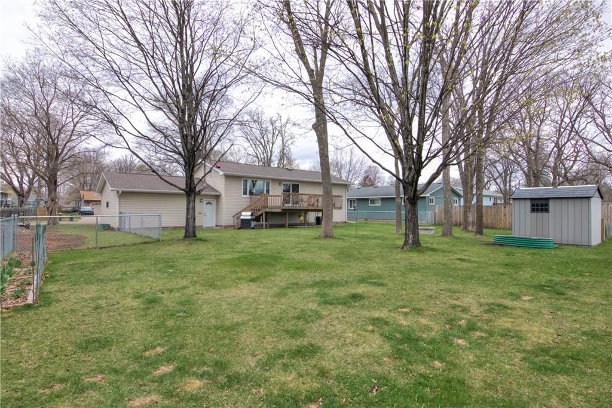Directions
Business 53 to W on Eddy Lane, S on Mars Ave., E on Sunny Lane
Listing Agency
Riverbend Realty Group, Llc
1815 Sunny Lane, Eau Claire, WI 54703
$342,000.00
MLS# 1580807
Remarks
Your search is over, come see this meticulously cared for home that features a comfortable floor plan. This home offers tasteful attention to detail. Welcoming entry way, which flows up into a combined living room and dining area. Living room with large picture window. Plenty of windows that provide considerable natural light throughout. 4 spacious bedrooms all with oversized closets. U/L bathroom has an updated style with an alluring backsplash. 2 bedrooms on the U/L and 2 bedrooms on L/L which also offers a bright family room with closed off laundry and utility rooms. Inviting color scheme throughout. The home has complete curb appeal with attractive landscaping all around. Enjoy entertaining on your sizable deck overlooking your fenced in backyard with mature trees, vegetable and flower gardens. Also an oversized, 2 car garage with overhead storage. Updates include garage door, front door, 2021 siding, 2021 windows, 2018 water heater, 2021 new electric meter, 2021 Service panel.
| Style | BiLevel |
|---|---|
| Type | Residential |
| Zoning | Residential |
| Year Built | 1975 |
| School Dist | Eau Claire |
| County | Eau Claire |
| Lot Size | 0 x 0 x |
| Acreage | 0.25 acres |
| Bedrooms | 4 |
|---|---|
| Baths | 2 Full |
| Garage | 2 Car |
| Basement | Daylight,Full,PartiallyFinished |
| Above Grd | 1,084 sq ft |
| Below Grd | 976 sq ft |
| Tax $ / Year | $4,039 / 2023 |
Includes
N/A
Excludes
N/A
| Rooms | Size | Level | Floor |
|---|---|---|---|
| Bathroom 1 | 10x7 | M | Main |
| Bathroom 2 | 6x7 | L | Lower |
| Bedroom 1 | 16x10 | M | Main |
| Bedroom 2 | 13x9 | M | Main |
| Bedroom 3 | 15x11 | L | Lower |
| Bedroom 4 | 11x11 | L | Lower |
| DiningRoom | 12x15 | M | Main |
| FamilyRoom | 15x18 | L | Lower |
| Kitchen | 12x12 | M | Main |
| Laundry | 6x8 | L | Lower |
| LivingRoom | 15x16 | M | Main |
| Basement | Daylight,Full,PartiallyFinished |
|---|---|
| Cooling | CentralAir |
| Electric | CircuitBreakers |
| Exterior Features | VinylSiding |
| Fireplace | None |
| Heating | ForcedAir |
| Other Buildings | Sheds |
| Patio / Deck | Deck |
| Sewer Service | PublicSewer |
| Water Service | Public |
| Parking Lot | Attached,Concrete,Driveway,Garage |
| Fencing | ChainLink |
| Laundry | N |
The data relating to real estate for sale on this web site comes in part from the Internet Data Exchange program of the NW WI MLS. Real estate listings held by brokerage firms other than Kaiser Realty are marked with the NW WI MLS icon. The information provided by the seller, listing broker, and other parties may not have been verified.
DISCLAIMER: This information is provided exclusively for consumers' personal, non-commercial use and may not be used for any purpose other than to identify prospective properties consumers may be interested in purchasing. This data is updated every business day. Some properties that appear for sale on this web site may subsequently have been sold and may no longer be available. Information last updated 5/14/2024.
