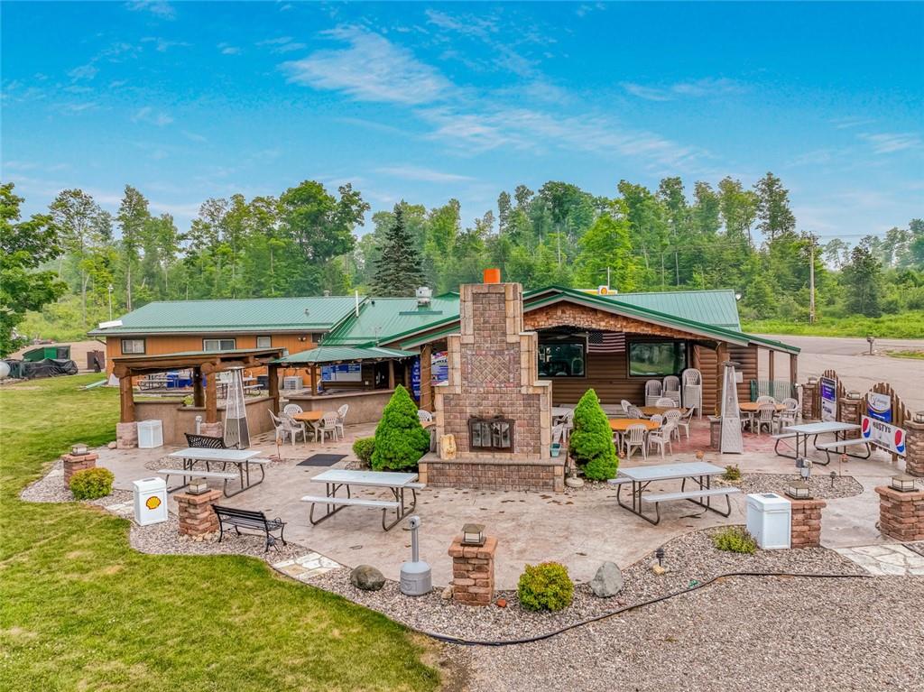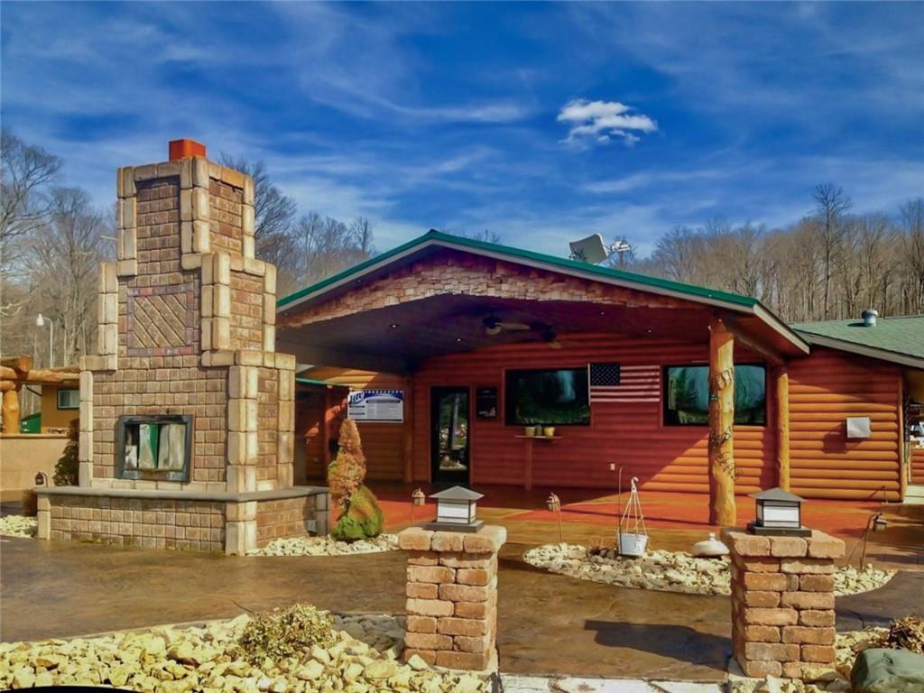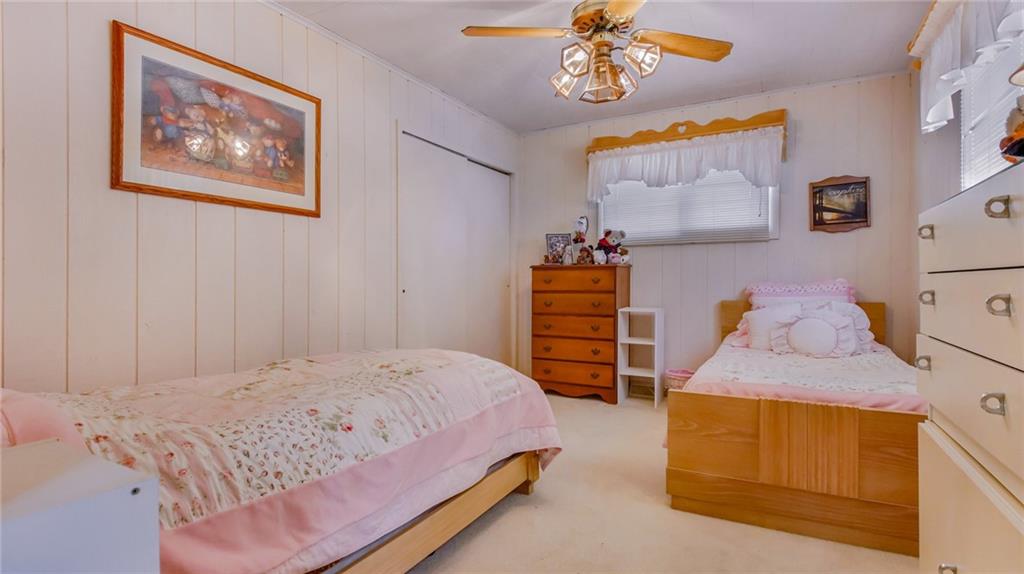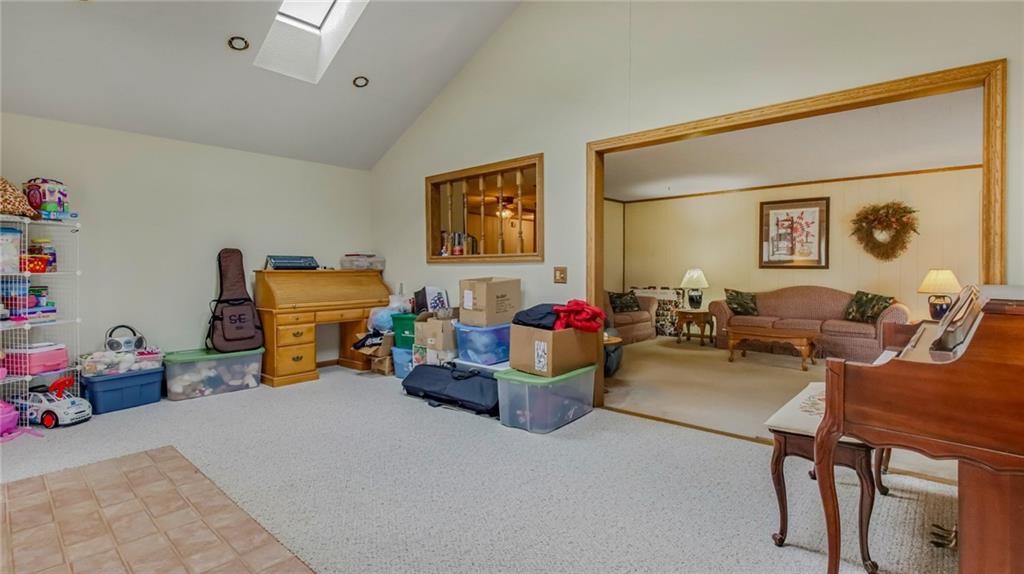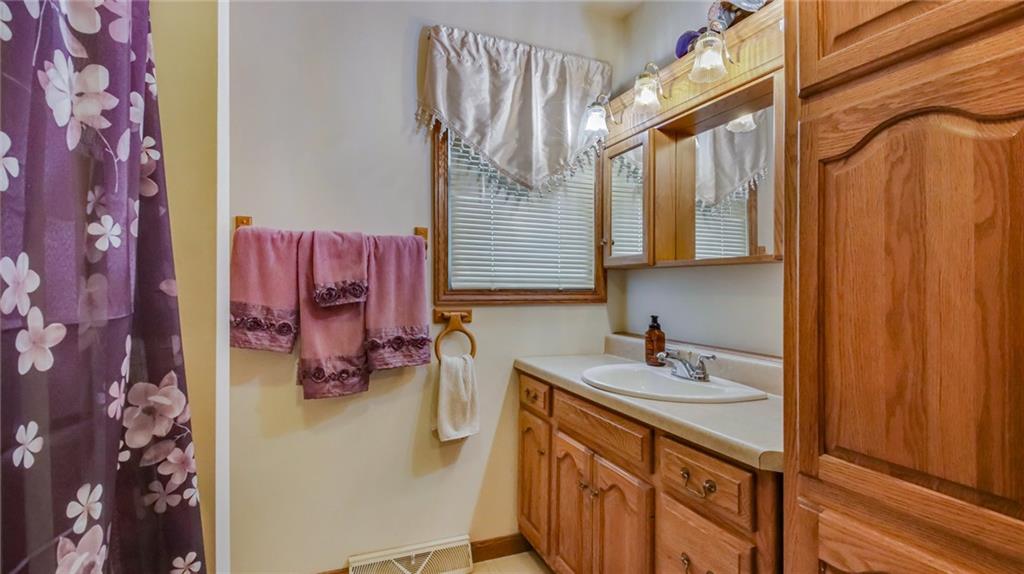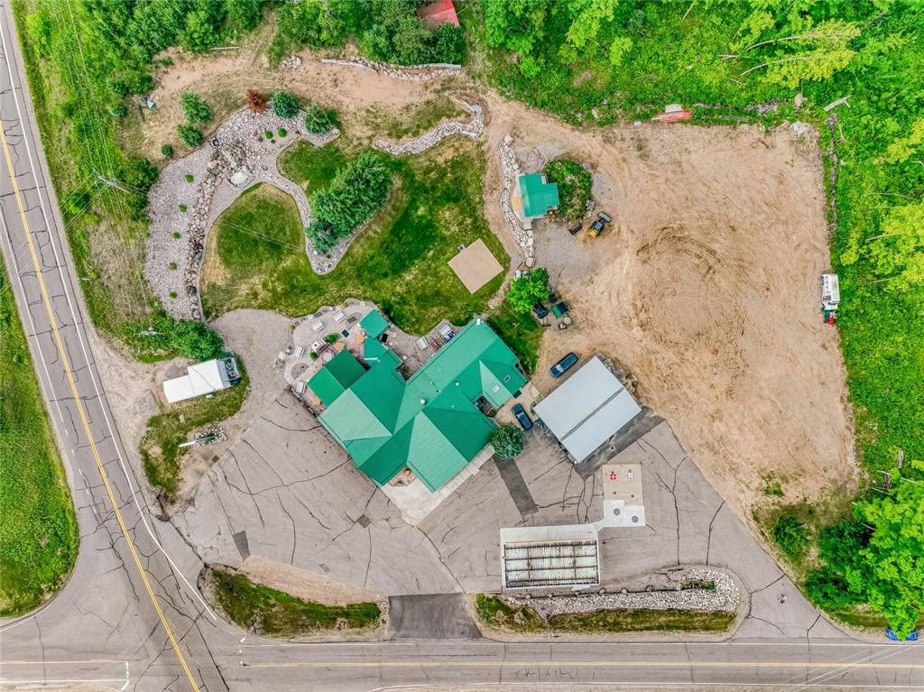Directions
Get on US-53 N in Altoona from WI-93 Trunk N, Take WI-29 E and US-51 N to WI-64 E in Pine River. Take exit 208 from US-51 N, Take Co Rd C and County Rd A to WI-55 N in Langlade.
Listing Agency
Elite Realty Group, Llc
N8905 State Highway 55, Pickerel, WI 54465
$999,900.00
MLS# 1574780
Remarks
This property boasts a charming home with 2 beds, 1 bath, a spacious kitchen, & ample living space. The oversized 3-car garage provides plenty of space for vehicles & storage. You have the option to lease out the attached bar/restaurant/gas station for a steady stream of revenue. Imagine the possibilities of running a thriving business right from your doorstep. Step outside and discover the inviting outdoor kitchen, perfect for hosting gatherings and events. The covered patio kitchen/bar & wood-burning fireplace adds a cozy ambiance. Located on a major highway and ATV/UTV/snowmobile trails, this property enjoys excellent visibility & accessibility. The current owners have transformed almost three acres of land and buildings into an extraordinary opportunity & it's ready to be passed on to another family to take it to the next level. Embrace the smart investment potential of living where you work and explore the multiple sources of income this property provides.
| Style | OneStory |
|---|---|
| Type | Residential |
| Zoning | Commercial,Residential,Other-See Remarks |
| Year Built | 1975 |
| School Dist | Antigo |
| County | Langlade |
| Lot Size | 0 x 0 x |
| Acreage | 2.82 acres |
| Bedrooms | 2 |
|---|---|
| Baths | 1 Full / 2 Half |
| Garage | 3 Car |
| Basement | Partial |
| Above Grd | 4,896 sq ft |
| Below Grd | — |
| Tax $ / Year | $5,237 / 2022 |
Includes
N/A
Excludes
N/A
| Rooms | Size | Level | Floor |
|---|---|---|---|
| Bathroom | 8x8 | M | Main |
| Bedroom 1 | 14x10 | M | Main |
| Bedroom 2 | 15x15 | M | Main |
| FamilyRoom | 19x12 | M | Main |
| Kitchen | 11x16 | M | Main |
| LivingRoom | 15x21 | M | Main |
| Basement | Partial |
|---|---|
| Cooling | CentralAir |
| Electric | CircuitBreakers |
| Exterior Features | CompositeSiding,Hardboard,VinylSiding |
| Fireplace | One,Other,SeeRemarks,WoodBurning |
| Heating | ForcedAir |
| Other Buildings | Outbuilding,Other,Sheds,SeeRemarks,Workshop |
| Patio / Deck | Concrete,Covered,Patio |
| Sewer Service | MoundSeptic |
| Water Service | DrilledWell |
| Parking Lot | Asphalt,Concrete,Driveway,Detached,Garage,GarageDoorOpener |
| Laundry | N |
The data relating to real estate for sale on this web site comes in part from the Internet Data Exchange program of the NW WI MLS. Real estate listings held by brokerage firms other than Kaiser Realty are marked with the NW WI MLS icon. The information provided by the seller, listing broker, and other parties may not have been verified.
DISCLAIMER: This information is provided exclusively for consumers' personal, non-commercial use and may not be used for any purpose other than to identify prospective properties consumers may be interested in purchasing. This data is updated every business day. Some properties that appear for sale on this web site may subsequently have been sold and may no longer be available. Information last updated 4/27/2024.
