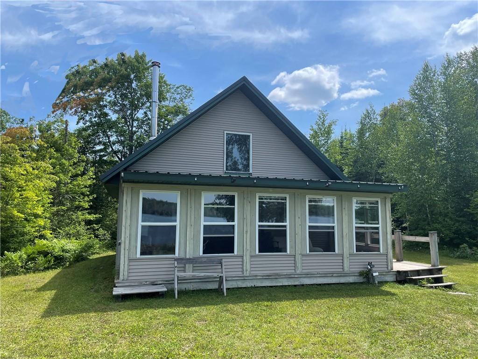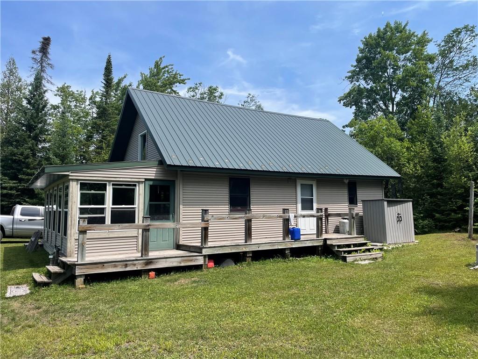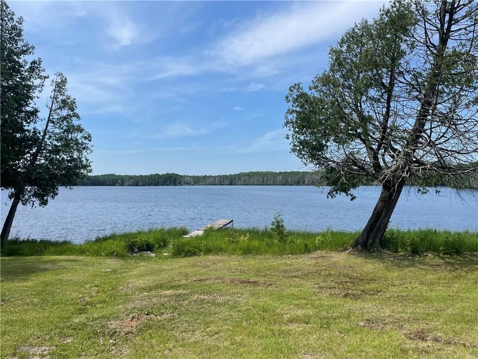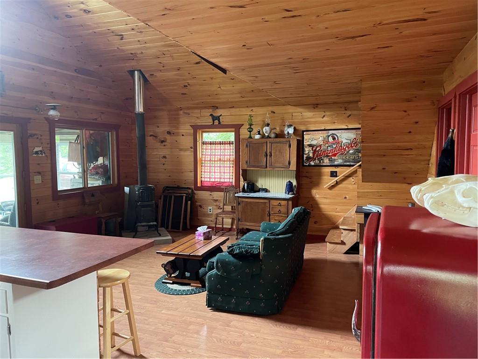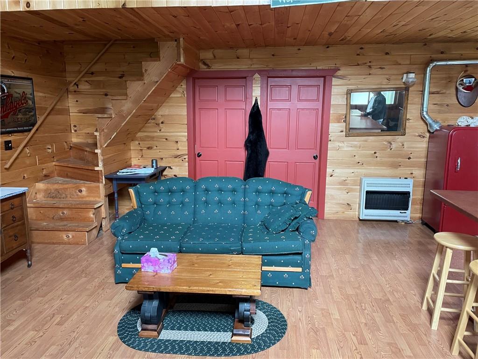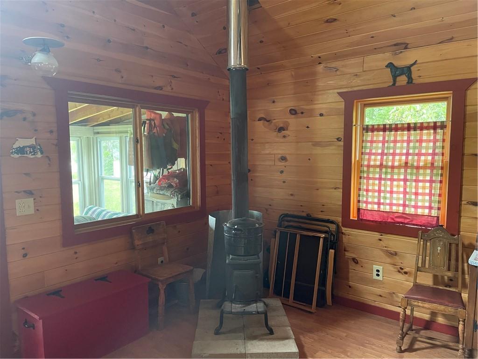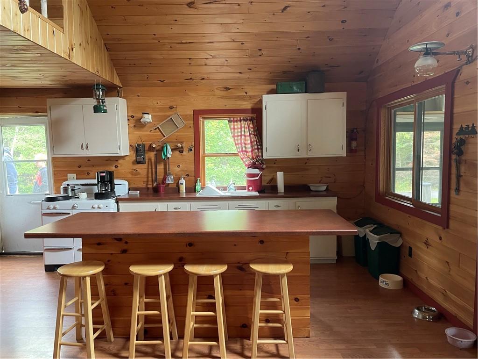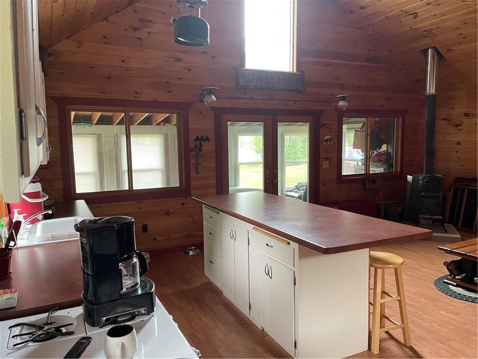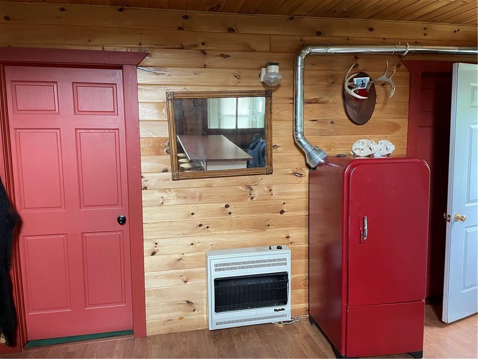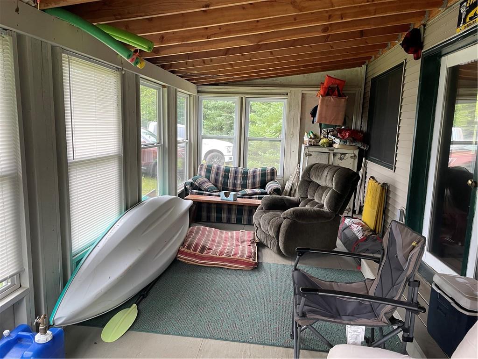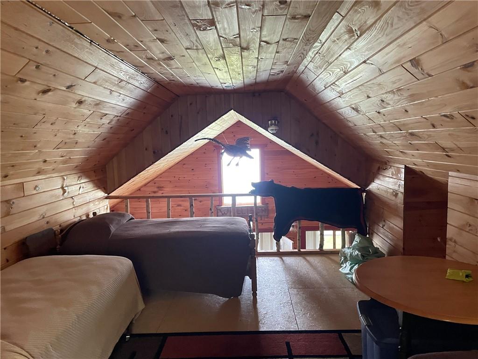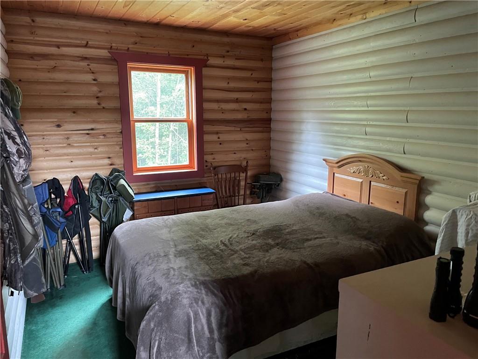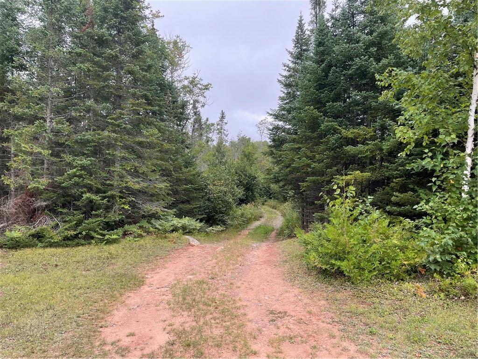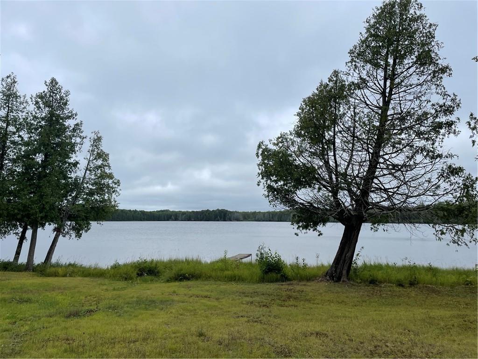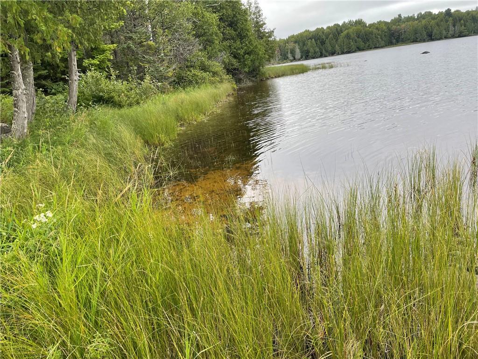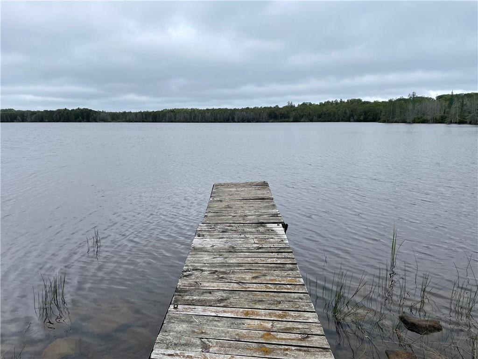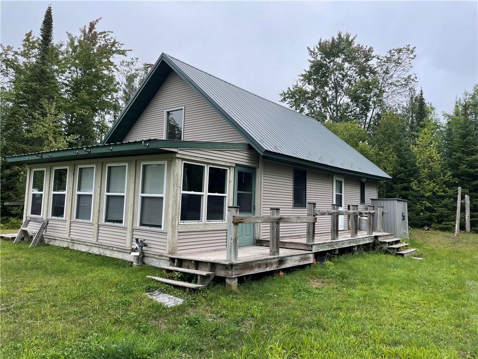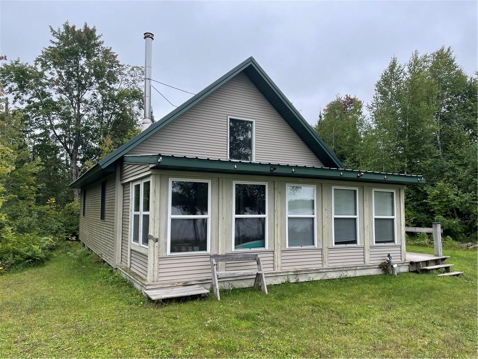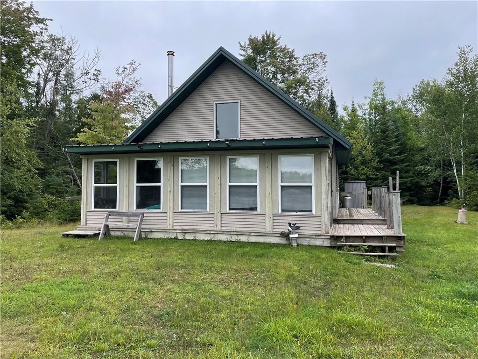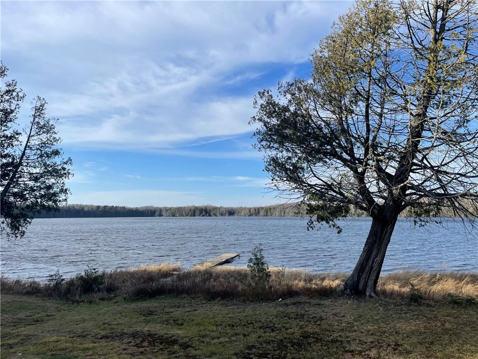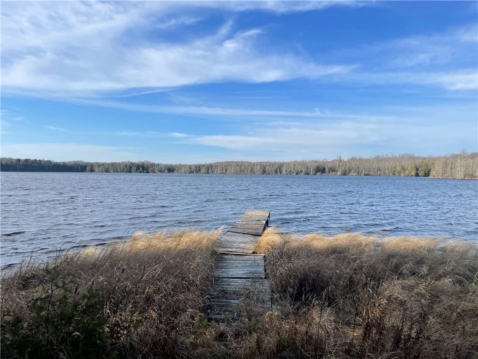Directions
From Park Falls take Hwy. 13 north to a left turn onto Thole Road to left turn on Linden Road to Forest Road 181 to Seme Road. Follow to end of road.
Listing Agency
Birchland Realty Inc. / Park Falls
26132 Seme Road, Glidden, WI 54527
$399,000.00
MLS# 1576330
Remarks
(961/DW) This one has it all! Off the grid location off the end of a town road northwest of Glidden is this 2 bedroom cabin with private setting and a beautiful view of Spillerberg Lake. This 33+/- acre parcel has approx. 700+/- feet of frontage on 75-acre Spillerberg Lake. The property is bordered on 3 sides by the Chequamegon National Forest. The 24x32’ 2-bedroom wood frame cabin with loft is set on posts and has a 10x23’ enclosed porch and a side deck. The exterior has vinyl siding and a metal roof. The interior features a kitchen with center island, dining/living area with wood stove and tongue and groove wood cathedral ceilings. Storage closet with breaker box. There are gas lights and gas appliances wired to generator. Outdoor privy. Great hunting and recreational area. See it today! $399,000.
| Style | Other |
|---|---|
| Type | Residential |
| Zoning | N/A |
| Year Built | 1998 |
| School Dist | Park Falls |
| County | Ashland |
| Lot Size | 0 x 0 x |
| Acreage | 33 acres |
| Bedrooms | 2 |
|---|---|
| Garage | N/A |
| Basement | None |
| Above Grd | 924 sq ft |
| Below Grd | — |
| Tax $ / Year | $1,232 / 2023 |
Includes
N/A
Excludes
N/A
| Rooms | Size | Level | Floor |
|---|---|---|---|
| Bedroom 1 | 11x11 | M | Main |
| Bedroom 2 | 11x11 | M | Main |
| Bedroom 3 | 9x13 | M | Main |
| Bedroom 4 | 9x13 | M | Main |
| Kitchen | 10x18 | M | Main |
| LivingRoom | 14x18 | M | Main |
| Loft | 12x20 | U | Upper |
| Other | 4x13 | M | Main |
| ThreeSeason 1 | 10x24 | M | Main |
| ThreeSeason 2 | 10x23 | M | Main |
| Basement | None |
|---|---|
| Cooling | None |
| Electric | Other,SeeRemarks |
| Exterior Features | VinylSiding |
| Fireplace | WoodBurningStove |
| Heating | WallFurnace |
| Other Buildings | Bathroom |
| Water Service | None |
| Utilities | WaterNotAvailable |
| Laundry | N |
The data relating to real estate for sale on this web site comes in part from the Internet Data Exchange program of the NW WI MLS. Real estate listings held by brokerage firms other than Kaiser Realty are marked with the NW WI MLS icon. The information provided by the seller, listing broker, and other parties may not have been verified.
DISCLAIMER: This information is provided exclusively for consumers' personal, non-commercial use and may not be used for any purpose other than to identify prospective properties consumers may be interested in purchasing. This data is updated every business day. Some properties that appear for sale on this web site may subsequently have been sold and may no longer be available. Information last updated 5/18/2024.
