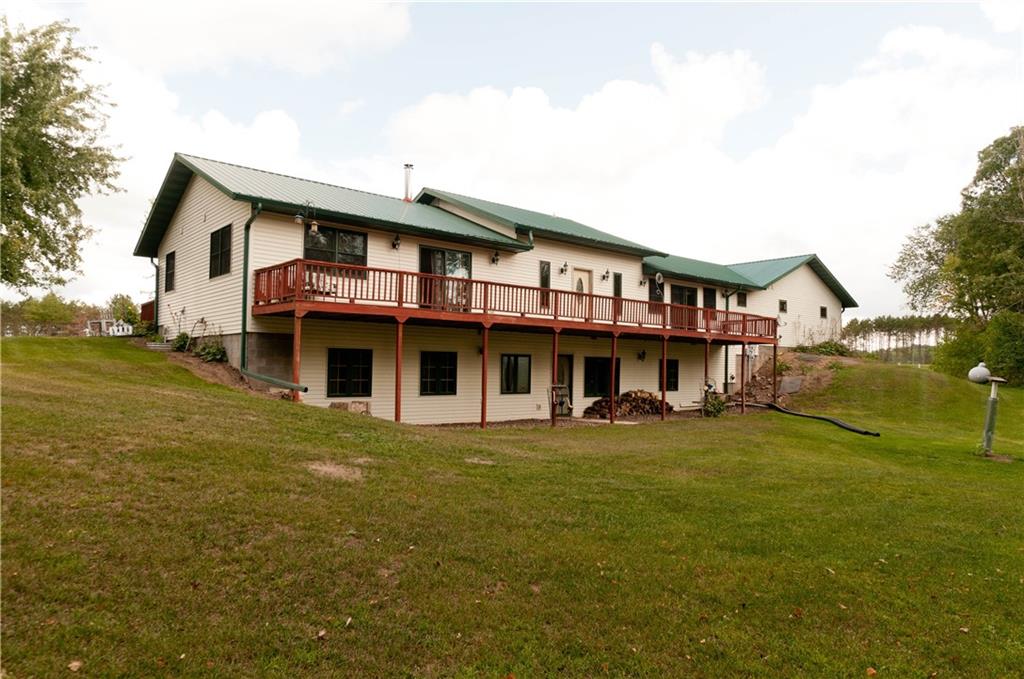Directions
Take highway 8 east out of Cameron. Take a right onto County Highway M. Property is roughly 1 mile down on your right.
Listing Agency
Jenkins Realty Inc
1302 24 1/2 Street, Cameron, WI 54822
$649,900.00
MLS# 1576763
Remarks
Escape to your own private haven with this remarkable custom-built home nestled on a vast 19.75-acre expanse to the east of Cameron. The heart of this residence is the spacious open kitchen, adorned with hickory cabinets, a true epicenter for culinary delights & cherished family gatherings. Furthermore, this property boasts an additional certified commercial kitchen that will undoubtedly delight any passionate baker. With a generous 5 bedrooms & over 4,000 square feet of living space, this home offers room to spare. Enjoy the cozy warmth provided by the in-floor heating throughout the main house & attached garage, & the convenience of a walkout basement. Step outside to your own outdoor paradise, complete with a 52x40 shed featuring a pristine concrete floor, ready to house your camper or all your toys. Prepare to be amazed by the wealth of features this home presents. Call now to arrange your personal tour & experience firsthand everything this remarkable property has to offer!
| Style | OneStory |
|---|---|
| Type | Residential |
| Zoning | N/A |
| Year Built | 2003 |
| School Dist | Cameron |
| County | Barron |
| Lot Size | 0 x 0 x |
| Acreage | 19.75 acres |
| Bedrooms | 5 |
|---|---|
| Baths | 2 Full / 2 Half |
| Garage | 2 Car |
| Basement | Full,Finished,WalkOutAccess |
| Above Grd | 2,051 sq ft |
| Below Grd | 2,051 sq ft |
| Tax $ / Year | $7,101 / 2023 |
Includes
Dryer,Dishwasher,Microwave,Oven,Range,Refrigerator,Washer
Excludes
Sellers Personal
| Rooms | Size | Level | Floor |
|---|---|---|---|
| Bathroom 1 | 10x8 | M | Main |
| Bathroom 2 | 8x9 | L | Lower |
| Bedroom 1 | 15x10 | M | Main |
| Bedroom 2 | 25x14 | M | Main |
| Bedroom 3 | 16x16 | L | Lower |
| Bedroom 4 | 21x9 | L | Lower |
| Bedroom 5 | 14x12 | L | Lower |
| EntryFoyer | 10x9 | M | Main |
| FamilyRoom | 26x23 | L | Lower |
| Kitchen | 17x25 | M | Main |
| Laundry | 11x9 | M | Main |
| LivingRoom | 19x27 | M | Main |
| Basement | Full,Finished,WalkOutAccess |
|---|---|
| Cooling | CentralAir |
| Electric | CircuitBreakers |
| Exterior Features | VinylSiding |
| Fireplace | WoodBurning |
| Heating | ForcedAir,RadiantFloor |
| Other Buildings | Outbuilding |
| Patio / Deck | Covered,Deck,Open,Porch |
| Sewer Service | SepticTank |
| Water Service | DrilledWell |
| Parking Lot | Attached,Driveway,Garage,Gravel |
| Interior Features | CeilingFans |
| Laundry | N |
The data relating to real estate for sale on this web site comes in part from the Internet Data Exchange program of the NW WI MLS. Real estate listings held by brokerage firms other than Kaiser Realty are marked with the NW WI MLS icon. The information provided by the seller, listing broker, and other parties may not have been verified.
DISCLAIMER: This information is provided exclusively for consumers' personal, non-commercial use and may not be used for any purpose other than to identify prospective properties consumers may be interested in purchasing. This data is updated every business day. Some properties that appear for sale on this web site may subsequently have been sold and may no longer be available. Information last updated 11/21/2024.






































