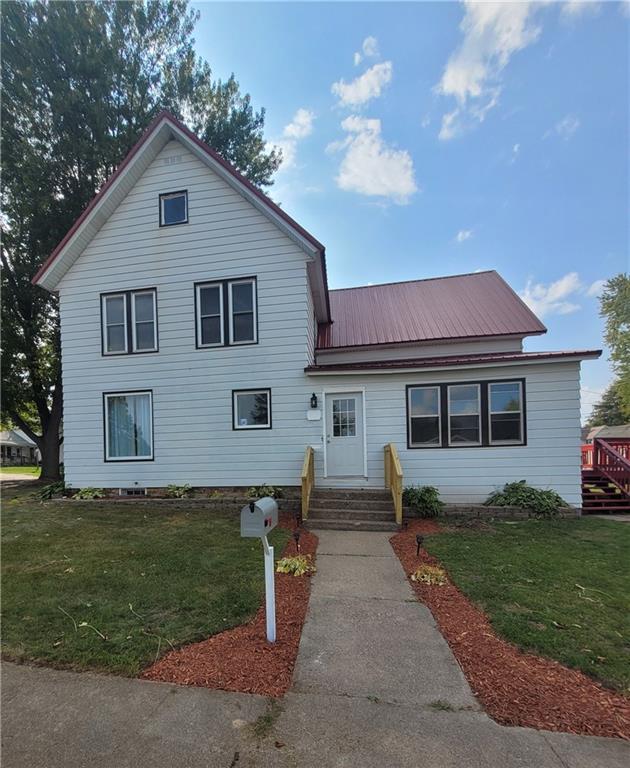Directions
From Hwy 95 straight onto Grand Ave, Take a left on 4th St, right on Oak St property on the left.
Listing Agency
Homestead Realty
400 Oak Street, Neillsville, WI 54456
$199,000.00
MLS# 1576934
Remarks
This home has all the space you can ever want! Wonderful front 3 season porch with entry into kitchen or to the beautiful historic stairwell, boasting with old charm throughout! Lovely original pocket doors, cove style ceilings, built-ins, rosette trim, painted and sealed original hardwood floors & modern touches to the expansive kitchen w/plenty of space to add an island of your choice, barn doors that conceal main floor washer & dryer, huge pantries & closets w/ a large freshly painted deck perfect for summer barbecues and entertaining! Patio doors right off the kitchen, attached 1 car garage and clean basement with access to outside. All situated on a big corner lot, with storage shed , perennials', new front door & garage service door, all closets recently updated! Stunning and Move In Ready! Call now!! All offers will include earnest money held at Schuster Title Company.
| Style | TwoStory |
|---|---|
| Type | Residential |
| Zoning | N/A |
| Year Built | 1900 |
| School Dist | Neillsville |
| County | Clark |
| Lot Size | 0 x 0 x |
| Acreage | 0.20 acres |
| Bedrooms | 4 |
|---|---|
| Baths | 2 Full |
| Garage | 1 Car |
| Basement | Full,WalkOutAccess |
| Above Grd | 2,210 sq ft |
| Below Grd | — |
| Tax $ / Year | $2,663 / 2022 |
Includes
N/A
Excludes
N/A
| Rooms | Size | Level | Floor |
|---|---|---|---|
| Bathroom 1 | 10x7 | M | Main |
| Bathroom 2 | 12x6 | U | Upper |
| Bedroom 1 | 10x15 | M | Main |
| Bedroom 2 | 18x14 | U | Upper |
| Bedroom 3 | 20x20 | U | Upper |
| Bedroom 4 | 14x9 | U | Upper |
| DiningRoom | 15x15 | M | Main |
| Kitchen | 20x11 | M | Main |
| LivingRoom | 14x14 | M | Main |
| ThreeSeason | 22x9 | M | Main |
| Basement | Full,WalkOutAccess |
|---|---|
| Cooling | CentralAir |
| Electric | CircuitBreakers |
| Exterior Features | AluminumSiding,VinylSiding |
| Heating | ForcedAir |
| Patio / Deck | Deck,Enclosed,ThreeSeason |
| Sewer Service | PublicSewer |
| Water Service | Public |
| Parking Lot | Attached,Driveway,Garage,Gravel |
| Interior Features | CeilingFans |
| Laundry | N |
The data relating to real estate for sale on this web site comes in part from the Internet Data Exchange program of the NW WI MLS. Real estate listings held by brokerage firms other than Kaiser Realty are marked with the NW WI MLS icon. The information provided by the seller, listing broker, and other parties may not have been verified.
DISCLAIMER: This information is provided exclusively for consumers' personal, non-commercial use and may not be used for any purpose other than to identify prospective properties consumers may be interested in purchasing. This data is updated every business day. Some properties that appear for sale on this web site may subsequently have been sold and may no longer be available. Information last updated 5/2/2024.



























