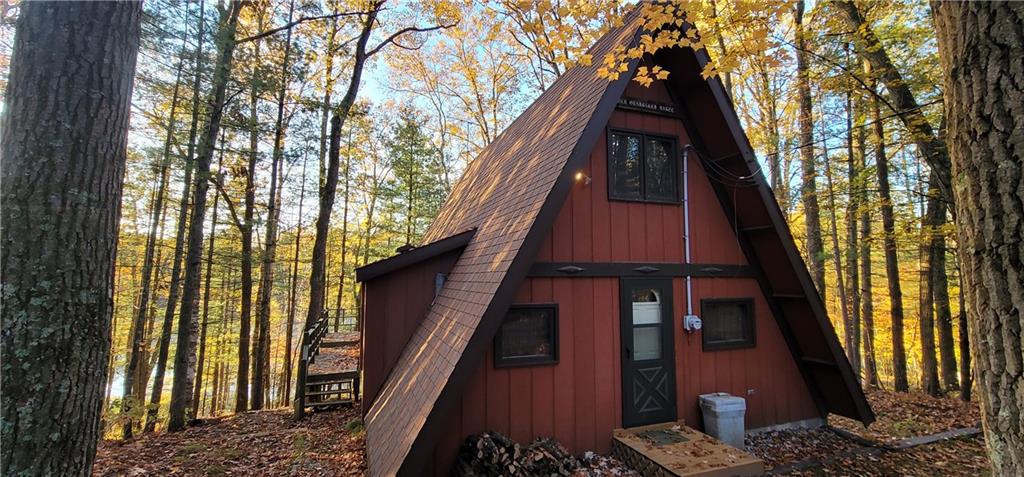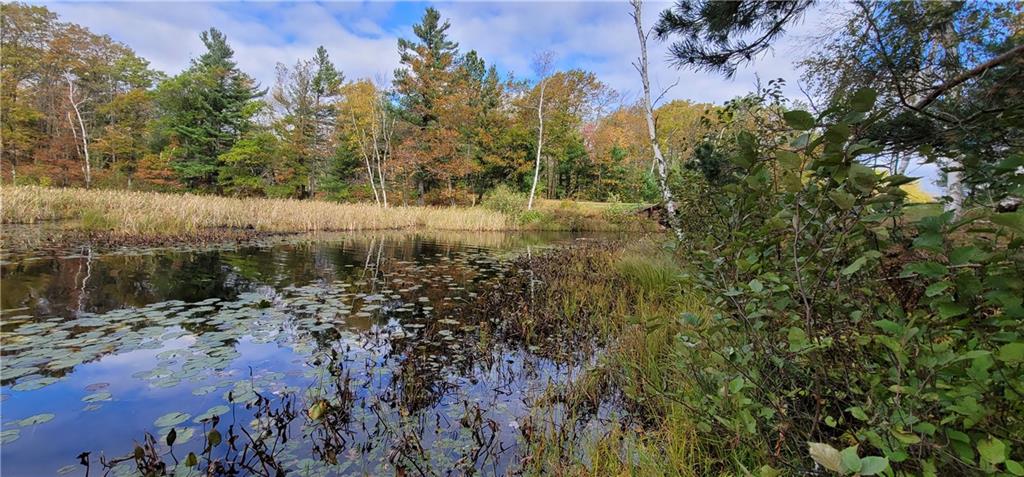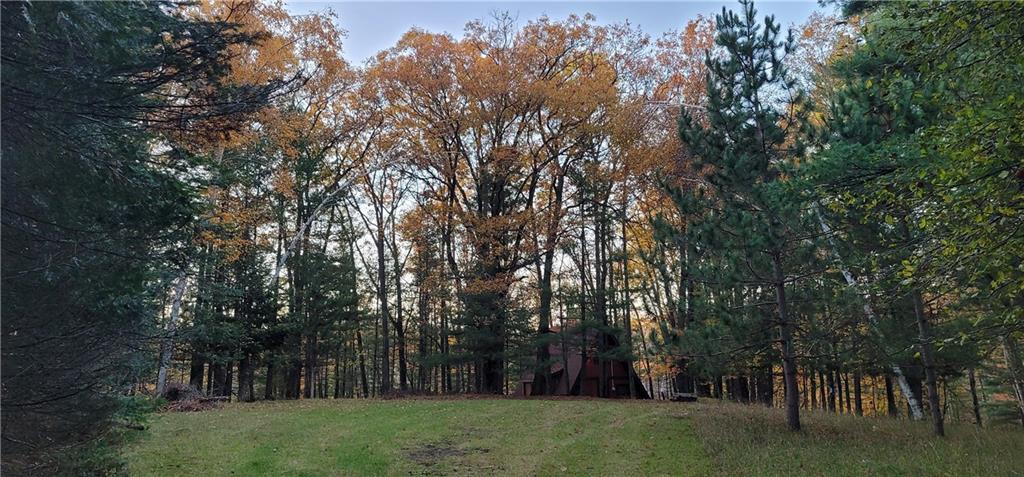Directions
Hwy B East of Hayward to a L on McClaine Rd, to a right on Tiger Cat Rd to property on the left.
Listing Agency
Tri-R Realty
11467 W Tiger Cat Road, Hayward, WI 54843
$369,900.00
MLS# 1577810
Remarks
Quaint traditional Nortwoods A-Frame on the shores of Burns lake, part of the Tiger Cat Flowage, a chain of 5 lakes. Enjoy the 160 (+-) feet of frontage and the abundant water you will access from this property. Lots of waterways to boat and fish and hunt waterfowl. Great for kayaking. Cozy up to the wood burning stove in the living room. Main floor kitchen/dining area, living room with vaulted wood & beamed ceilings. Patio doors to the spacious lakeside deck. Main floor bath. Upper loft for 2nd bedroom, bunk room. Walkout basement houses utility area and well system. Nicely wooded spacious yard of just under an acre. Nice lawn area for games, plenty of parking and 2 entry point to Tiger Cat Road. Stairs to the lakeshore, dock and boathouse storage. Move in ready this is being sold with all furnishings and stocked kitchen.
| Style | ChaletAlpine |
|---|---|
| Type | Residential |
| Zoning | Recreational,Residential |
| Year Built | 1970 |
| School Dist | Hayward |
| County | Sawyer |
| Lot Size | 0 x 0 x |
| Acreage | 0.80 acres |
| Bedrooms | 2 |
|---|---|
| Baths | 1 Full |
| Garage | N/A |
| Basement | Partial,WalkOutAccess |
| Above Grd | 800 sq ft |
| Below Grd | — |
| Tax $ / Year | $1,239 / 2023 |
Includes
N/A
Excludes
N/A
| Rooms | Size | Level | Floor |
|---|---|---|---|
| Bathroom | 7x7 | M | Main |
| Bedroom | 8x14 | M | Main |
| Kitchen | 12x13 | M | Main |
| LivingRoom | 18x12 | M | Main |
| Loft | 12x17 | U | Upper |
| Basement | Partial,WalkOutAccess |
|---|---|
| Cooling | None |
| Electric | CircuitBreakers |
| Exterior Features | Dock |
| Fireplace | WoodBurning,WoodBurningStove |
| Heating | Gravity |
| Other Buildings | BoatHouse |
| Patio / Deck | Deck |
| Sewer Service | SepticTank |
| Water Service | Private,SandPointWell,Well |
| Parking Lot | Concrete,Driveway,Gravel,NoGarage |
| Interior Features | CeilingFans |
| Fencing | None |
| Laundry | N |
The data relating to real estate for sale on this web site comes in part from the Internet Data Exchange program of the NW WI MLS. Real estate listings held by brokerage firms other than Kaiser Realty are marked with the NW WI MLS icon. The information provided by the seller, listing broker, and other parties may not have been verified.
DISCLAIMER: This information is provided exclusively for consumers' personal, non-commercial use and may not be used for any purpose other than to identify prospective properties consumers may be interested in purchasing. This data is updated every business day. Some properties that appear for sale on this web site may subsequently have been sold and may no longer be available. Information last updated 5/4/2024.



































