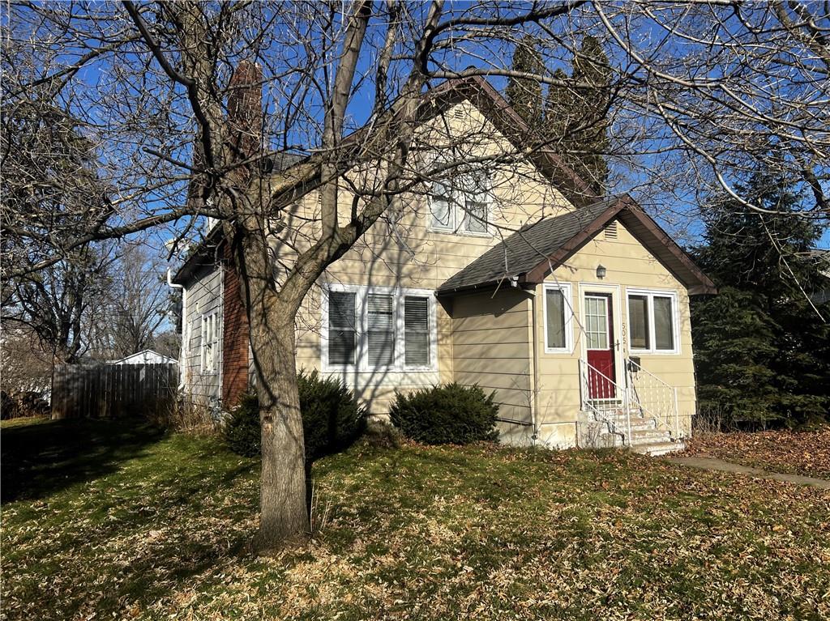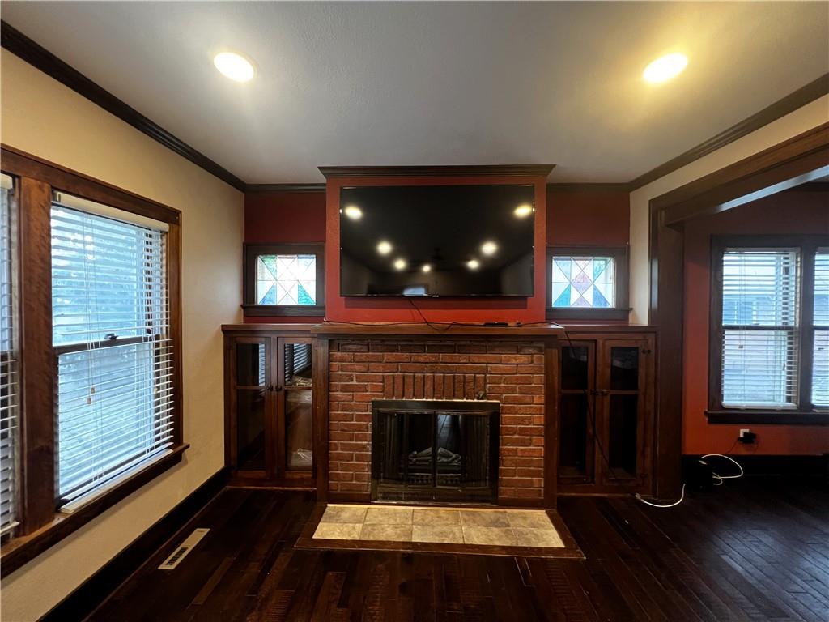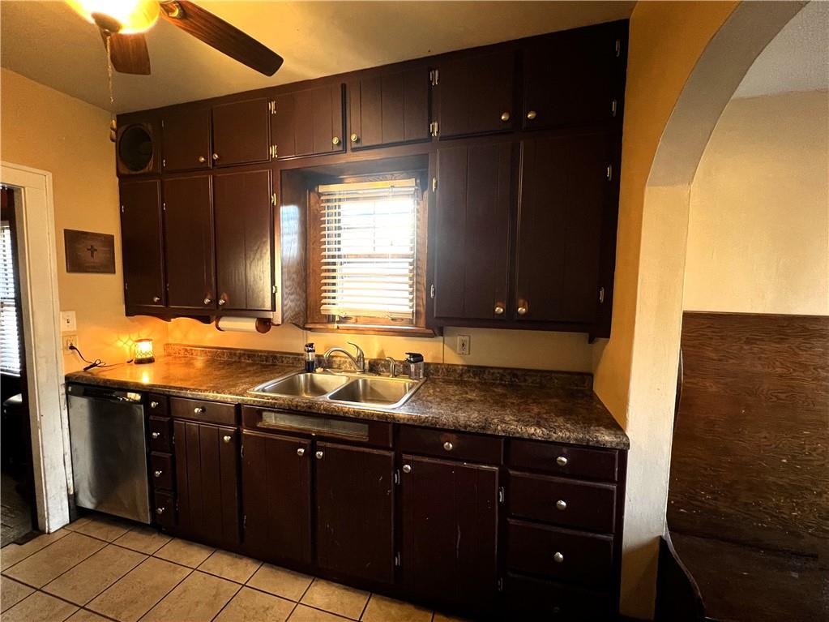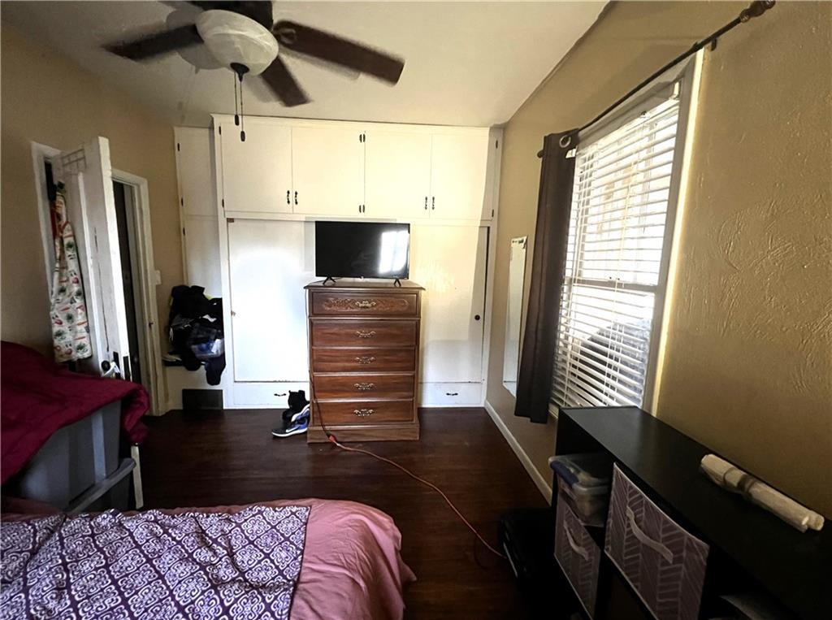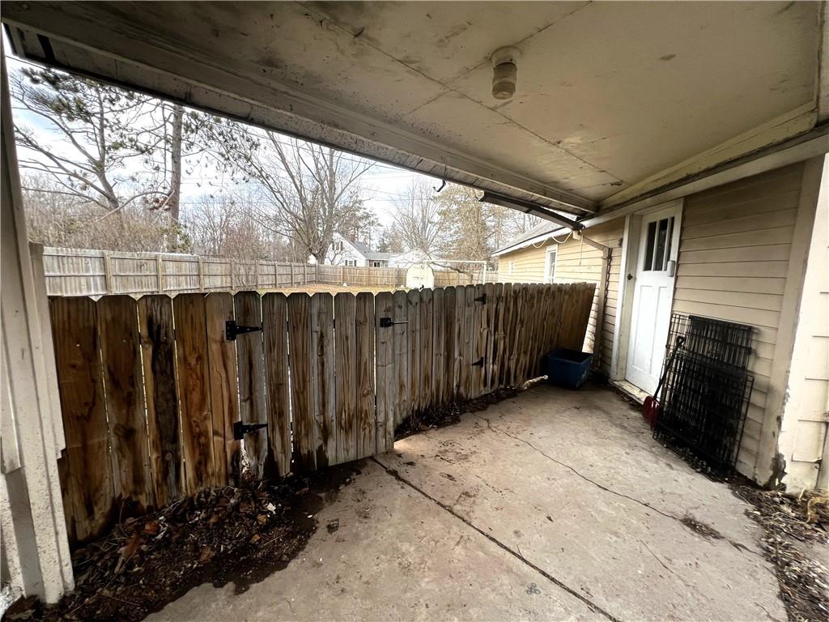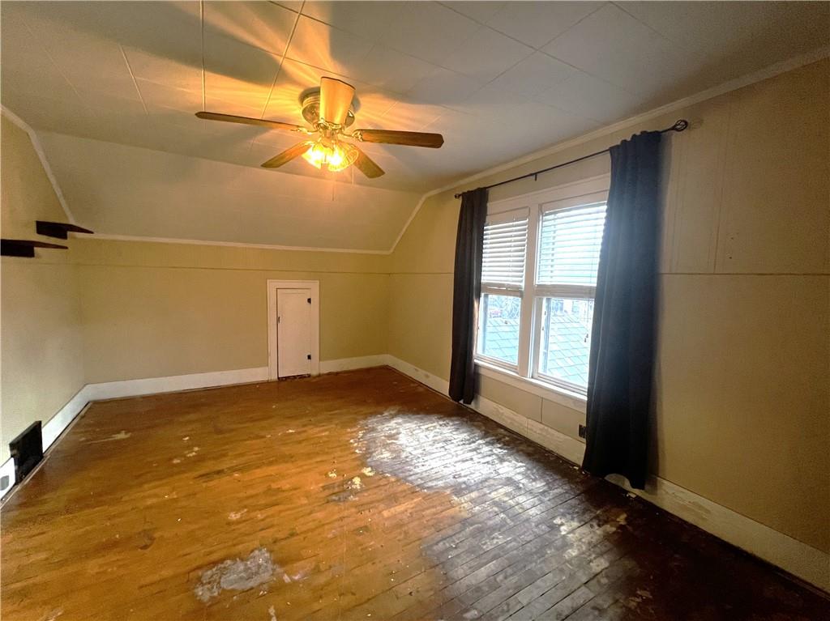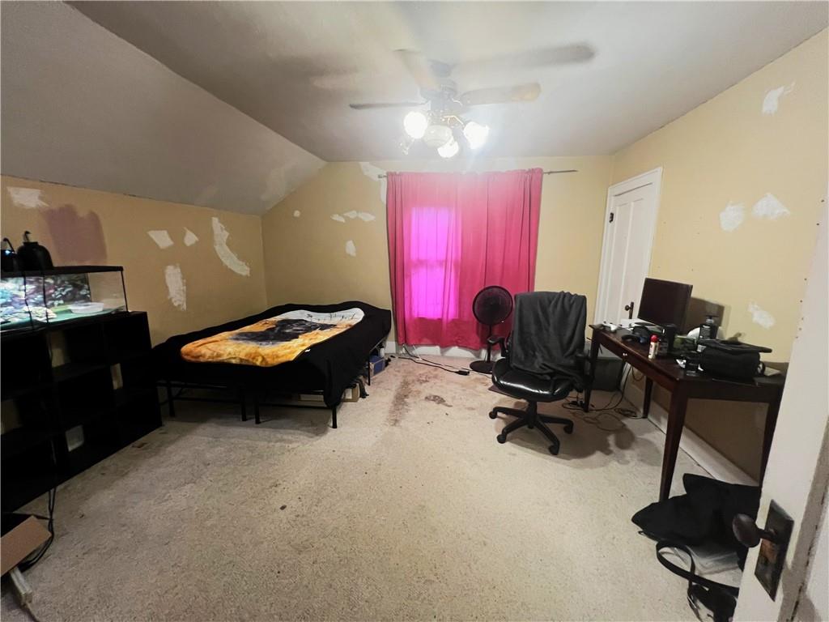Directions
In Ladysmith, Hwy. 8 to near Memorial Park then East on Menasha Ave. 1 block to 505 on the North side of the street.
Listing Agency
Cb Northern Escape / Ladysmith
505 Menasha Avenue E, Ladysmith, WI 54848
$149,900.00
MLS# 1578447
Remarks
This wonderful family home is located in a fantastic neighborhood and offers a charming and cozy living experience. Featuring three bedrooms and two full bathrooms this home offers ample space for a growing family. The hardwood floors add to the home's old-world charm, while the classic doors and wood trim showcase its character. Situated in a prime location, this home is conveniently close to daycare, the high school, and Memorial Park. The nearby amenities make it an ideal choice for families looking for convenience and accessibility. The privacy-fenced backyard provides a safe and secure space for pets, outdoor activities, and gatherings. Whether enjoying a BBQ or simply relaxing under the sun, this backyard oasis offers the perfect setting. Don't miss out on this opportunity to own a delightful family home in Ladysmith.
| Style | OneandOneHalfStory |
|---|---|
| Type | Residential |
| Zoning | Residential |
| Year Built | 1956 |
| School Dist | Ladysmith |
| County | Rusk |
| Lot Size | 66 x 176 x |
| Acreage | 0.30 acres |
| Bedrooms | 3 |
|---|---|
| Baths | 2 Full / 1 Half |
| Garage | 2 Car |
| Basement | Full |
| Above Grd | 1,700 sq ft |
| Below Grd | — |
| Tax $ / Year | $1,993 / 2022 |
Includes
N/A
Excludes
N/A
| Rooms | Size | Level | Floor |
|---|---|---|---|
| Bathroom 1 | 7x9 | M | Main |
| Bathroom 2 | 6x7 | U | Upper |
| Bedroom 1 | 10x14 | M | Main |
| Bedroom 2 | 14x14 | U | Upper |
| Bedroom 3 | 11x17 | U | Upper |
| DiningRoom 1 | 12x13 | M | Main |
| DiningRoom 2 | 6x8 | M | Main |
| EntryFoyer | 8x11 | M | Main |
| Kitchen | 8x10 | M | Main |
| Laundry | 10x12 | L | Lower |
| LivingRoom | 12x20 | M | Main |
| Office | 6x8 | M | Main |
| Recreation | 12x12 | L | Lower |
| ThreeSeason | 8x12 | M | Main |
| Basement | Full |
|---|---|
| Cooling | WindowUnits |
| Electric | CircuitBreakers |
| Exterior Features | Fence |
| Fireplace | Electric,Other,SeeRemarks |
| Heating | ForcedAir |
| Other Buildings | Sheds |
| Patio / Deck | Enclosed,FourSeason,Porch,ThreeSeason |
| Sewer Service | PublicSewer |
| Water Service | Public |
| Parking Lot | Asphalt,Driveway,Detached,Garage,Other,SeeRemarks |
| Fencing | Wood,YardFenced |
| Laundry | N |
The data relating to real estate for sale on this web site comes in part from the Internet Data Exchange program of the NW WI MLS. Real estate listings held by brokerage firms other than Kaiser Realty are marked with the NW WI MLS icon. The information provided by the seller, listing broker, and other parties may not have been verified.
DISCLAIMER: This information is provided exclusively for consumers' personal, non-commercial use and may not be used for any purpose other than to identify prospective properties consumers may be interested in purchasing. This data is updated every business day. Some properties that appear for sale on this web site may subsequently have been sold and may no longer be available. Information last updated 4/28/2024.
