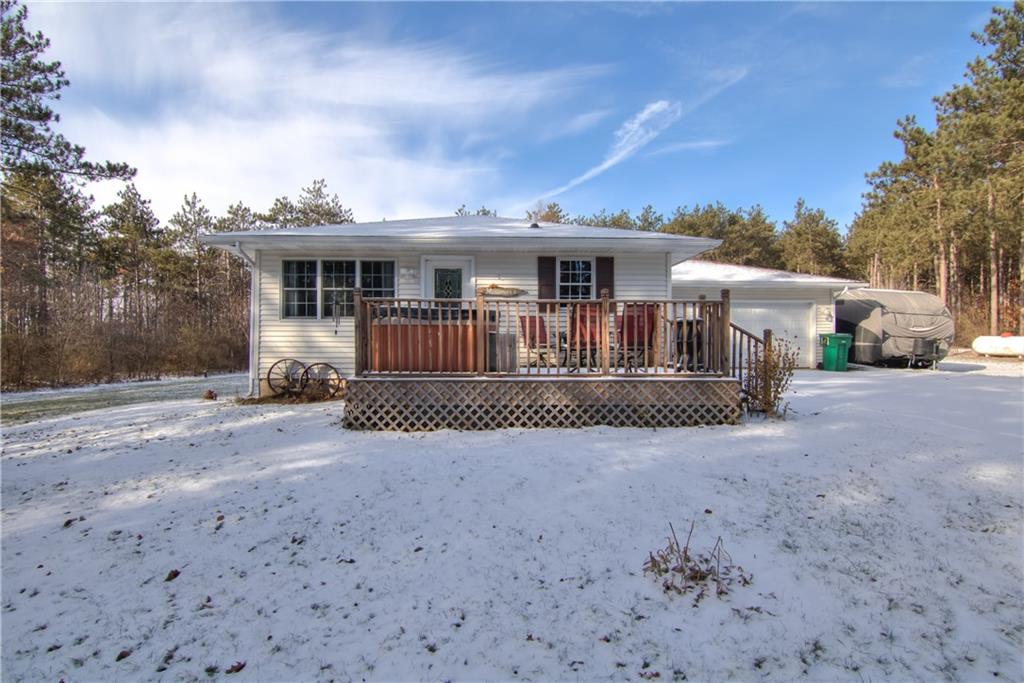Directions
From Menomonie: Head East on US-12. Turn right on County Rd E South . Turn Right onto 890th Street. Final Right onto 355th Ave. Property is on a cul-de-sac. E8837 355th Ave. Elk Mound WI
Listing Agency
Eau Claire Realty Llc
E8837 355th Avenue, Elk Mound, WI 54739
$370,000.00
MLS# 1578593
Remarks
Step into modern luxury in this meticulously updated residence situated on a private lot. The recent improvements speak volumes – a brand-new roof in 2021 ensures worry-free living, while the main level showcases contemporary allure with fresh flooring, paint, and trim implemented in 2022 and 2023. Full finishing in half of the basement in 2023, offers additional space for relaxation or entertainment. This home effortlessly combines practicality with style, providing a seamless blend of comfort and sophistication. With these recent upgrades, the property not only stands as a testament to quality craftsmanship but also promises a turnkey experience for its fortunate new owner. Discover the meaning of relaxation in this thoughtfully remodeled home on just over 4 serene acres.
| Style | OneStory |
|---|---|
| Type | Residential |
| Zoning | Unzoned |
| Year Built | 1979 |
| School Dist | Elk Mound |
| County | Dunn |
| Lot Size | 0 x 0 x |
| Acreage | 4.06 acres |
| Bedrooms | 3 |
|---|---|
| Baths | 2 Full |
| Garage | 2 Car |
| Basement | Full |
| Above Grd | 1,056 sq ft |
| Below Grd | 430 sq ft |
| Tax $ / Year | $2,518 / 2022 |
Includes
N/A
Excludes
N/A
| Rooms | Size | Level | Floor |
|---|---|---|---|
| Bathroom 1 | 5x7 | M | Main |
| Bathroom 2 | 12x5 | M | Main |
| Bedroom 1 | 11x10 | M | Main |
| Bedroom 2 | 11x10 | M | Main |
| Bedroom 3 | 12x12 | M | Main |
| BonusRoom | 16x10 | L | Lower |
| Kitchen | 12x20 | M | Main |
| Laundry | 13x13 | L | Lower |
| LivingRoom | 17x13 | M | Main |
| Other | 11x13 | L | Lower |
| Recreation | 15x18 | L | Lower |
| Workshop | 11x10 | L | Lower |
| Basement | Full |
|---|---|
| Cooling | CentralAir |
| Electric | CircuitBreakers |
| Exterior Features | VinylSiding |
| Fireplace | None |
| Heating | ForcedAir |
| Other Buildings | Sheds |
| Patio / Deck | Deck |
| Sewer Service | SepticTank |
| Water Service | Well |
| Parking Lot | Asphalt,Attached,Concrete,Driveway,Garage |
| Laundry | N |
The data relating to real estate for sale on this web site comes in part from the Internet Data Exchange program of the NW WI MLS. Real estate listings held by brokerage firms other than Kaiser Realty are marked with the NW WI MLS icon. The information provided by the seller, listing broker, and other parties may not have been verified.
DISCLAIMER: This information is provided exclusively for consumers' personal, non-commercial use and may not be used for any purpose other than to identify prospective properties consumers may be interested in purchasing. This data is updated every business day. Some properties that appear for sale on this web site may subsequently have been sold and may no longer be available. Information last updated 5/4/2024.




































