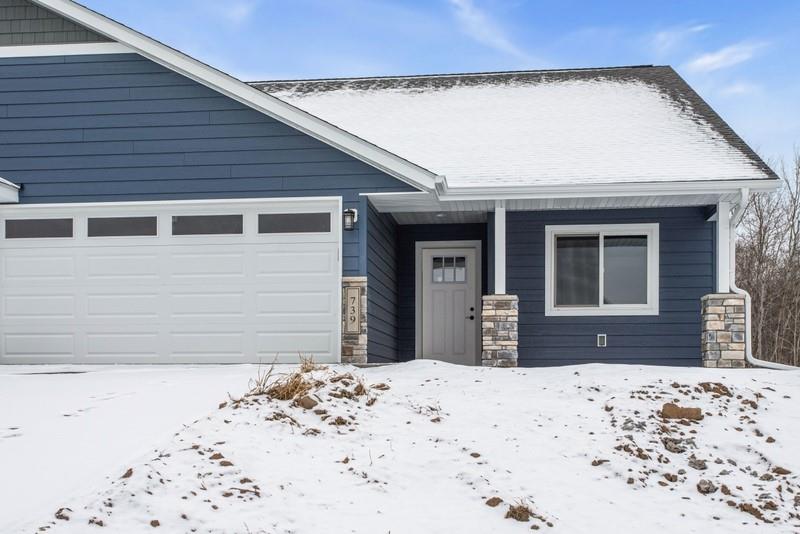Directions
State Rd 87 in SCF, East on Louisiana St., NORTH on Day Rd to Hilltop Ln, EAST on Hilltop LN to property on right. Follow to end of road to Hilltop Lane, take the right to follow to the house on the right side
Listing Agency
C21 Affiliated / Amery
739 Hilltop Lane, St.Croix Falls, WI 54024
$350,000.00
MLS# 1578983
Remarks
Stunning quality townhouse located in the charming St. Croix Falls- "The city of trails." This spacious $ modern home is perfect for those seeking a comfortable and stylish living. As you step inside, you'' be greeted by a bright and welcoming living room, complete w/ gas fireplace & large windows that let in plenty of south-facing natural light. The open-concept floor plan flows seamlessly into the dining area and fully equipped kitchen, featuring vaulted ceilings, high-end stainless-steel appliances, granite countertops and white cabinets. You'll find a luxurious primary suite w/ a walk-in closet & private bath as well as the 4-season sunroom for relaxing and watching nature as the rear of the home backs up the Zillmer Park preserve featuring the Ice age trail. Enjoy main floor living, so no steps to your laundry room, garage or living areas making it handicap accessible. Enjoy the cozy outdoor patio where you can take in the fresh air and stunning natural scenery!
| Style | OneStory |
|---|---|
| Type | Residential |
| Zoning | N/A |
| Year Built | 2024 |
| School Dist | St.Croix Falls |
| County | Polk |
| Lot Size | 0 x 0 x |
| Acreage | 0.32 acres |
| Bedrooms | 2 |
|---|---|
| Baths | 1 Full / 1 Half |
| Garage | 2 Car |
| Basement | None |
| Above Grd | 1,587 sq ft |
| Below Grd | — |
| Tax $ / Year | $4,400 / 2022 |
Includes
N/A
Excludes
N/A
| Rooms | Size | Level | Floor |
|---|---|---|---|
| Bathroom | 11x6 | M | Main |
| Bedroom 1 | 14x13 | M | Main |
| Bedroom 2 | 11x11 | M | Main |
| DiningRoom | 10x12 | M | Main |
| EntryFoyer | 12x4 | M | Main |
| FourSeason | 12x11 | M | Main |
| Kitchen | 16x12 | M | Main |
| Laundry | 9x7 | M | Main |
| LivingRoom | 20x13 | M | Main |
| Other | 11x5 | M | Main |
| Basement | None |
|---|---|
| Cooling | CentralAir |
| Electric | CircuitBreakers |
| Exterior Features | VinylSiding |
| Heating | ForcedAir |
| Sewer Service | PublicSewer |
| Water Service | Public |
| Parking Lot | Attached,Garage |
| Laundry | N |
The data relating to real estate for sale on this web site comes in part from the Internet Data Exchange program of the NW WI MLS. Real estate listings held by brokerage firms other than Kaiser Realty are marked with the NW WI MLS icon. The information provided by the seller, listing broker, and other parties may not have been verified.
DISCLAIMER: This information is provided exclusively for consumers' personal, non-commercial use and may not be used for any purpose other than to identify prospective properties consumers may be interested in purchasing. This data is updated every business day. Some properties that appear for sale on this web site may subsequently have been sold and may no longer be available. Information last updated 4/30/2024.




















