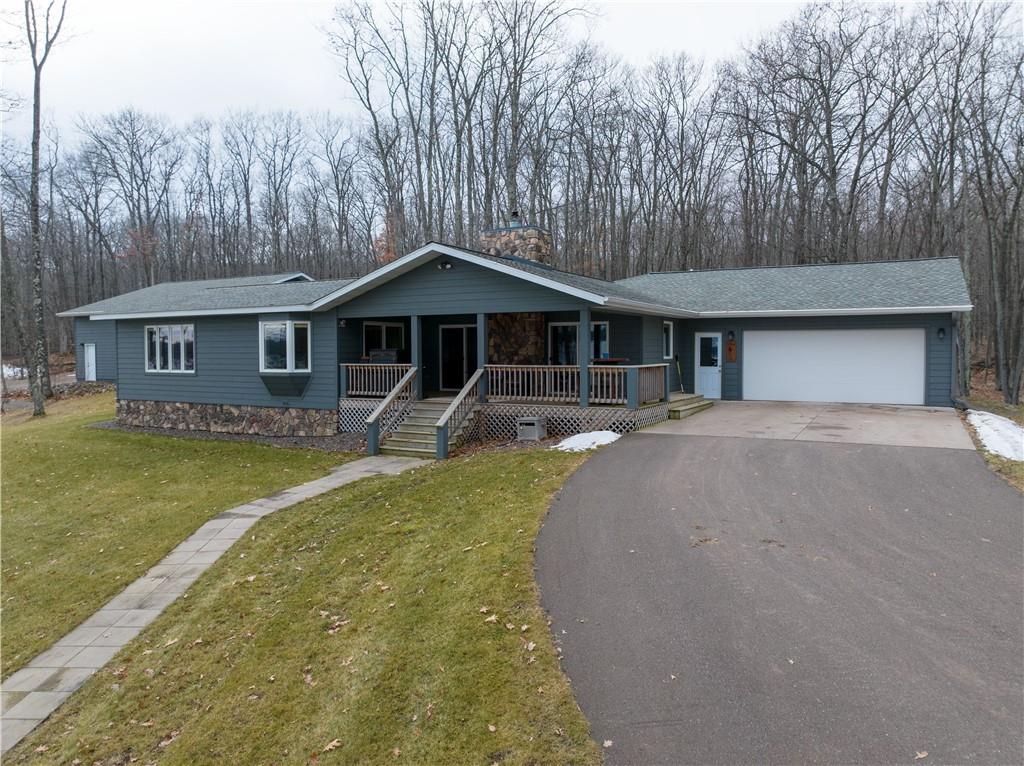Directions
From Stone Lake take Hwy 70 West to the right (North ) on Lake Rd to the property on the left
Listing Agency
C21 Woods to Water
N 5877 Lake Road, Stone Lake, WI 54876
$950,000.00
MLS# 1579172
Remarks
Step into your lakeside oasis and be greeted by a stunning front porch that offers unparalleled views of the shimmering waters. This picturesque setting sets the stage for unforgettable moments and endless relaxation. Venture onto the covered deck where luxury awaits in the form of a bubbling hot tub and a crackling firepit. Imagine yourself unwinding in the warm embrace of the hot tub while the firepit casts a mesmerizing glow, creating the perfect ambiance for intimate gatherings or lively celebrations. Don't miss your chance to own this dreamy retreat where every day feels like a vacation. Welcome home to your lakeside paradise.
| Style | OneStory |
|---|---|
| Type | Residential |
| Zoning | Residential |
| Year Built | 2017 |
| School Dist | Hayward |
| County | Washburn |
| Lot Size | 0 x 0 x |
| Acreage | 2.30 acres |
| Bedrooms | 3 |
|---|---|
| Baths | 2 Full / 1 Half |
| Garage | 2 Car |
| Basement | Finished,WalkOutAccess |
| Above Grd | 2,044 sq ft |
| Below Grd | 560 sq ft |
| Tax $ / Year | $6,655 / 2023 |
Includes
N/A
Excludes
N/A
| Rooms | Size | Level | Floor |
|---|---|---|---|
| 24x7 | L | Lower | |
| Bathroom 1 | 12x8 | M | Main |
| Bathroom 2 | 17x13 | M | Main |
| Bedroom 1 | 18x14 | M | Main |
| Bedroom 2 | 14x14 | M | Main |
| Bedroom 3 | 11x11 | M | Main |
| Bedroom 4 | 24x18 | L | Lower |
| DiningRoom | 18x29 | M | Main |
| Kitchen | 15x14 | M | Main |
| LivingRoom | 21x20 | M | Main |
| Pantry | 9x8 | L | Lower |
| Recreation | 24x18 | L | Lower |
| Basement | Finished,WalkOutAccess |
|---|---|
| Cooling | CentralAir |
| Electric | CircuitBreakers |
| Fireplace | One |
| Heating | ForcedAir,RadiantFloor |
| Other Buildings | Outbuilding,Workshop |
| Patio / Deck | Open,Porch |
| Sewer Service | SepticTank |
| Water Service | Well |
| Parking Lot | Asphalt,Attached,Driveway,Garage,Gravel |
| Exterior Features | Dock |
| Interior Features | CeilingFans |
| Fencing | None |
| Laundry | N |
The data relating to real estate for sale on this web site comes in part from the Internet Data Exchange program of the NW WI MLS. Real estate listings held by brokerage firms other than Kaiser Realty are marked with the NW WI MLS icon. The information provided by the seller, listing broker, and other parties may not have been verified.
DISCLAIMER: This information is provided exclusively for consumers' personal, non-commercial use and may not be used for any purpose other than to identify prospective properties consumers may be interested in purchasing. This data is updated every business day. Some properties that appear for sale on this web site may subsequently have been sold and may no longer be available. Information last updated 4/27/2024.








































