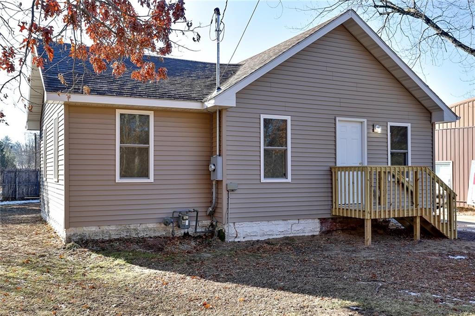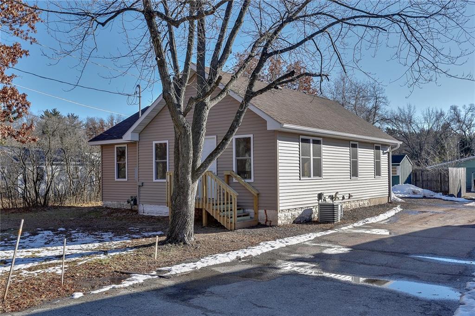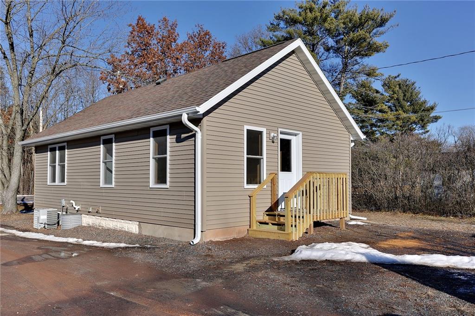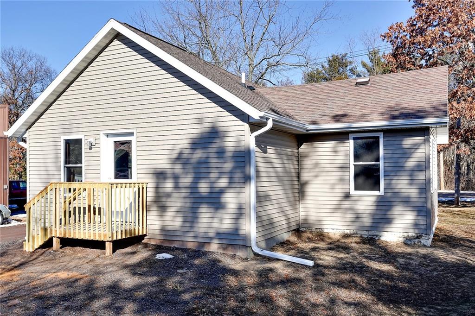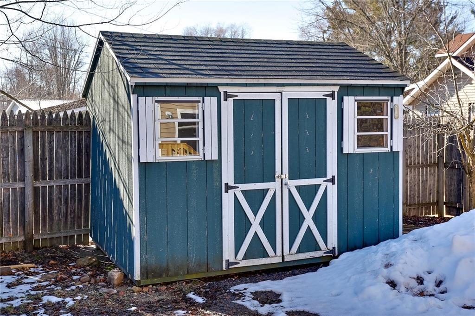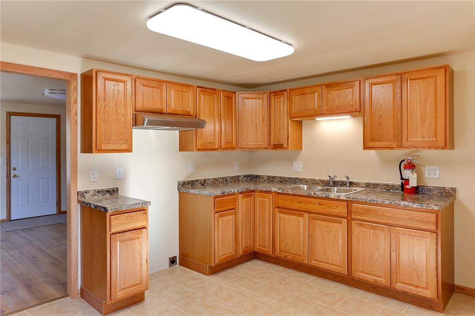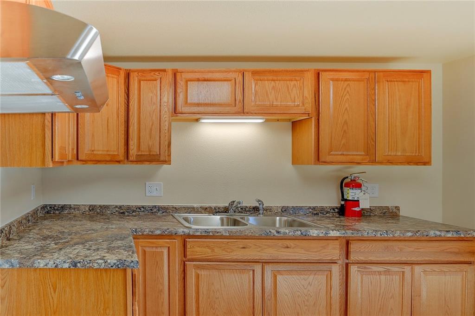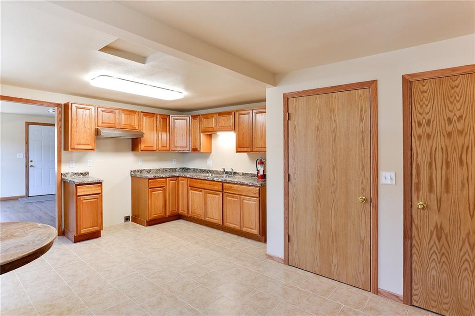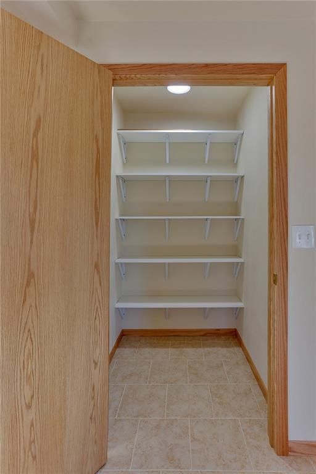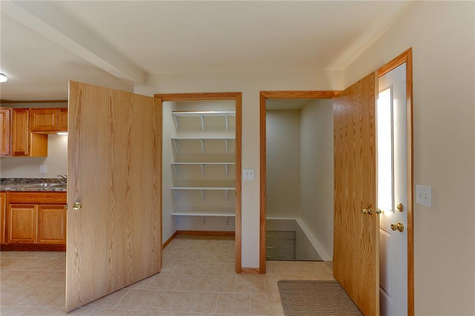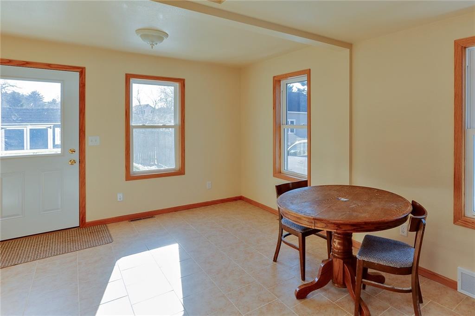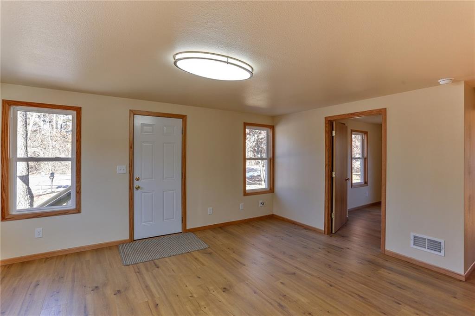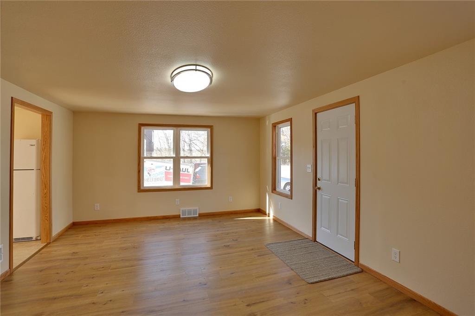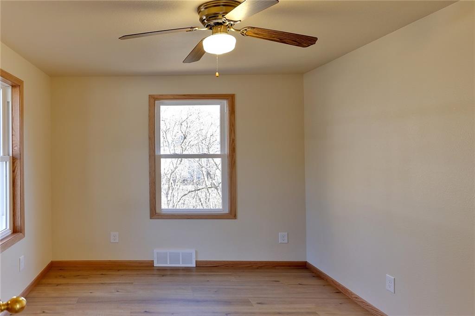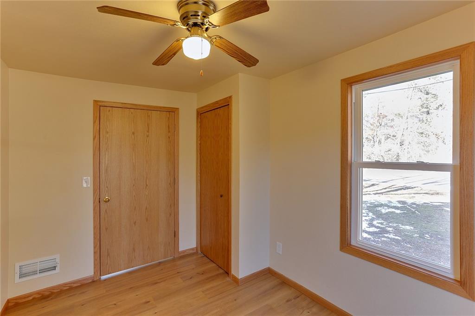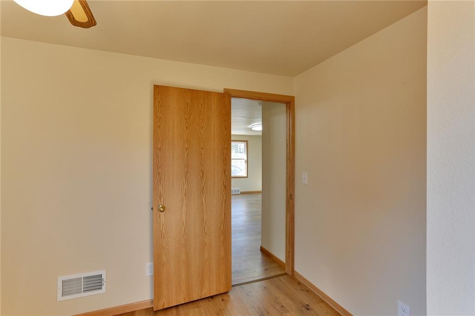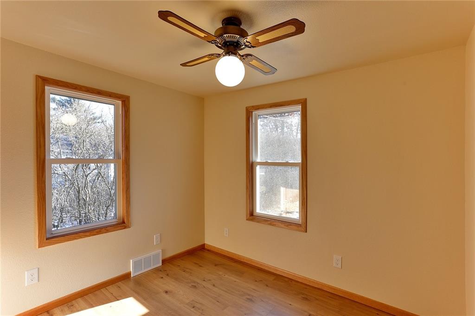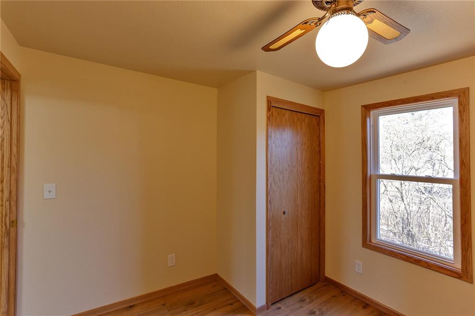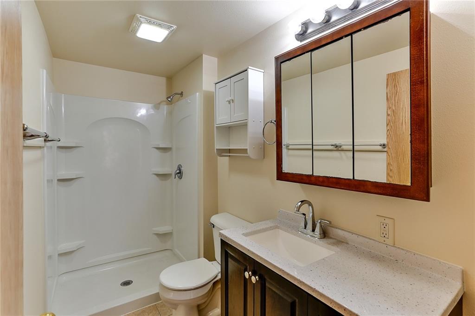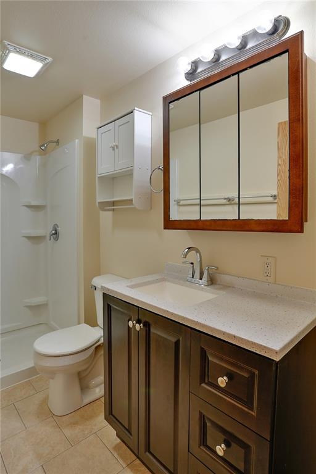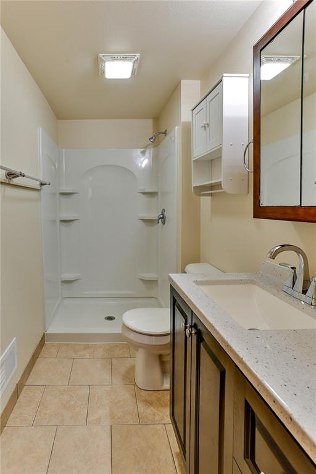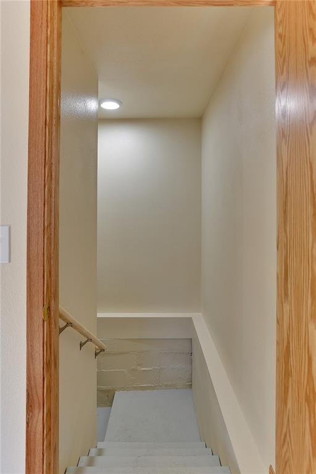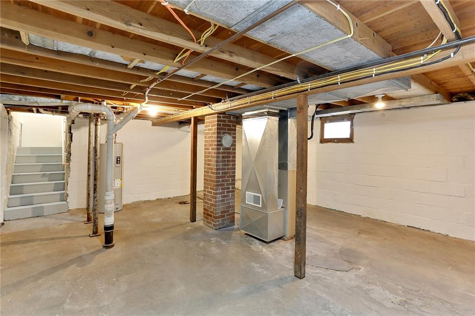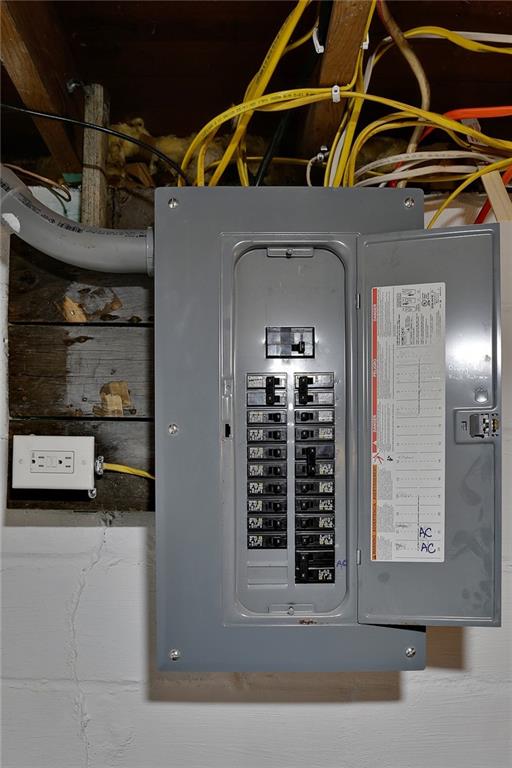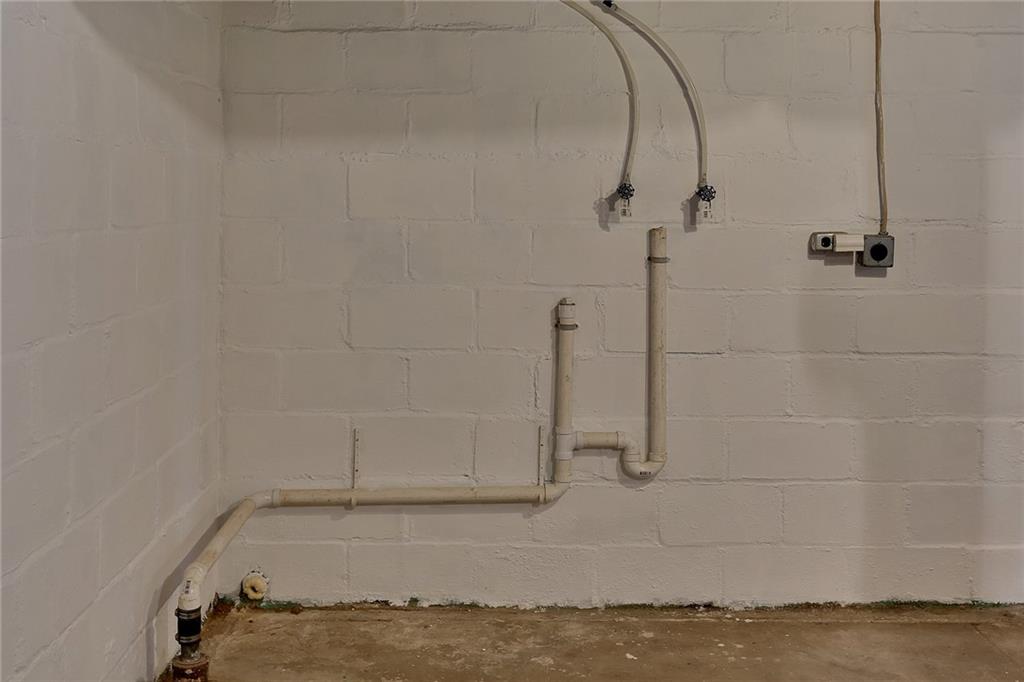Directions
From the junction of Hwy 12/27 and Hwy 54 at the light at the top of the bridge, proceed south on Hwy 12/27 to Dairy Way, on your left. At that point, angle off on River Drive and follow it for approximately 900 feet, to the property on the left.
Listing Agency
Cb River Valley Realty / Brf
134 River Drive, Black River Falls, WI 54615
$149,900.00
MLS# 1579452
Remarks
Welcome home to this newly renovated two-bedroom abode on River Drive! This updated residence offers a comfortable space for a small family, or retirees. This property is fresh out of a very thorough renovation. On the outside, it received new windows, entry doors, siding, soffit, fascia, front and rear steps and more. On the inside, both the electrical and plumbing systems were renewed, along with insulation, sheetrock, and paint. All of that, along with the new floor-coverings and interior doors have you feeling like you’re in a brand-new home! The bathroom has been updated with new fixtures and the kitchen has received new cabinetry, sink, and range hood. It’s conveniently located in Brockway, allowing for an easy commute to Black River Falls businesses and services. If you’re ready to spend less time maintaining your home and more time living, don’t hesitate to give this property a look!
| Style | OneStory |
|---|---|
| Type | Residential |
| Zoning | Residential |
| Year Built | 1930 |
| School Dist | Black River Falls |
| County | Jackson |
| Lot Size | 99 x 63 x |
| Acreage | 0.15 acres |
| Bedrooms | 2 |
|---|---|
| Baths | 1 Full |
| Garage | N/A |
| Basement | CrawlSpace,Partial |
| Above Grd | 723 sq ft |
| Below Grd | — |
| Tax $ / Year | $960 / 2023 |
Includes
N/A
Excludes
N/A
| Rooms | Size | Level | Floor |
|---|---|---|---|
| Bathroom | 5x9 | M | Main |
| Bedroom 1 | 9x11 | M | Main |
| Bedroom 2 | 8x12 | M | Main |
| DiningRoom | 8x11 | M | Main |
| Kitchen | 10x14 | M | Main |
| LivingRoom | 13x17 | M | Main |
| Pantry | 4x4 | M | Main |
| Basement | CrawlSpace,Partial |
|---|---|
| Cooling | CentralAir |
| Electric | CircuitBreakers |
| Exterior Features | VinylSiding |
| Fireplace | None |
| Heating | ForcedAir |
| Other Buildings | Sheds |
| Patio / Deck | Open,Porch |
| Sewer Service | PublicSewer |
| Water Service | Public |
| Parking Lot | Asphalt,Driveway,NoGarage,Other,SeeRemarks |
| Interior Features | CeilingFans |
| Fencing | Wood |
| Laundry | N |
The data relating to real estate for sale on this web site comes in part from the Internet Data Exchange program of the NW WI MLS. Real estate listings held by brokerage firms other than Kaiser Realty are marked with the NW WI MLS icon. The information provided by the seller, listing broker, and other parties may not have been verified.
DISCLAIMER: This information is provided exclusively for consumers' personal, non-commercial use and may not be used for any purpose other than to identify prospective properties consumers may be interested in purchasing. This data is updated every business day. Some properties that appear for sale on this web site may subsequently have been sold and may no longer be available. Information last updated 4/29/2024.
