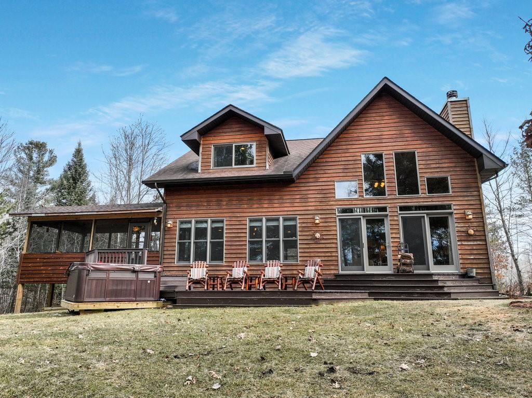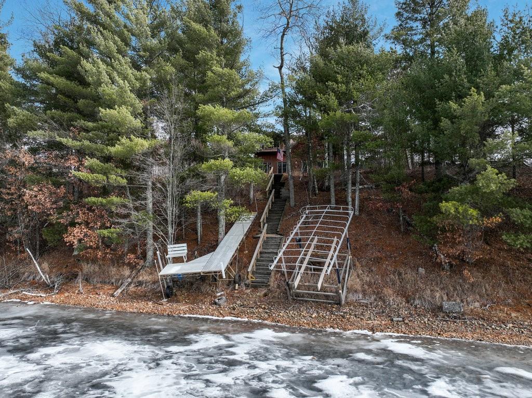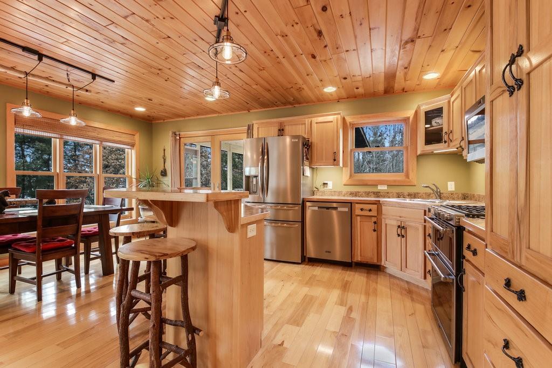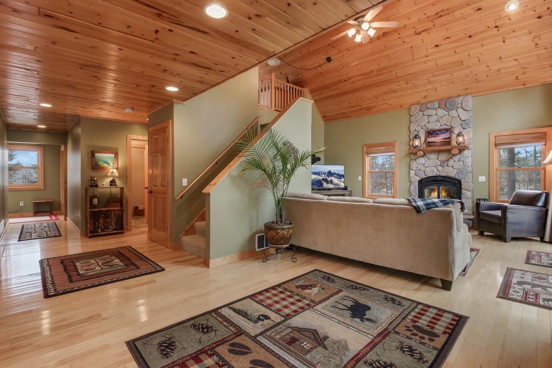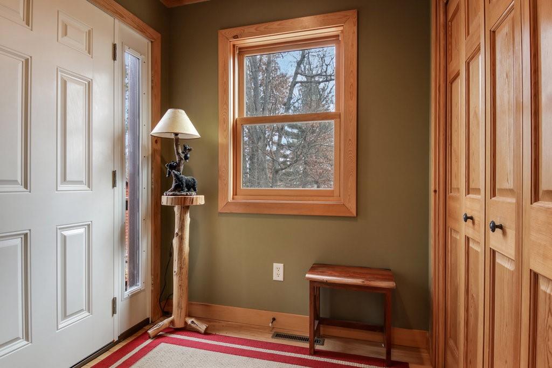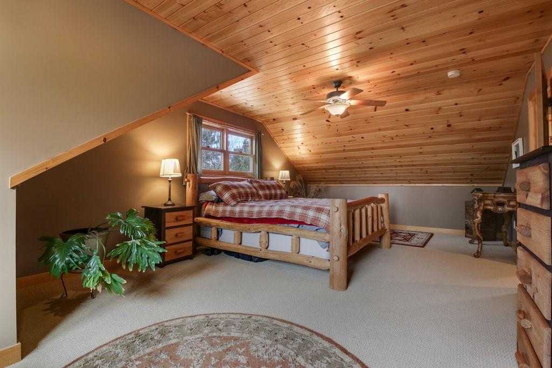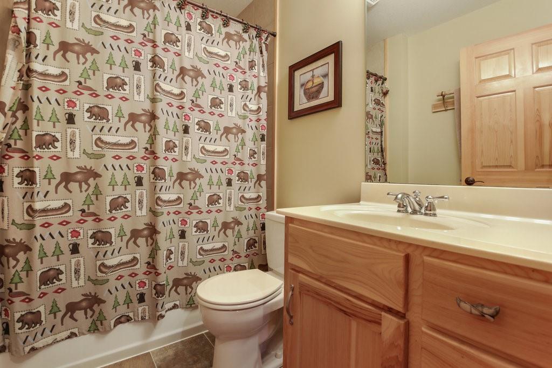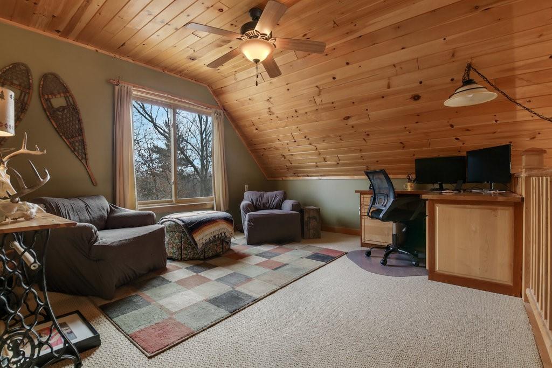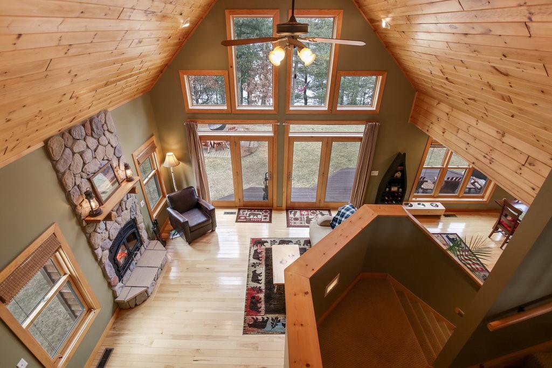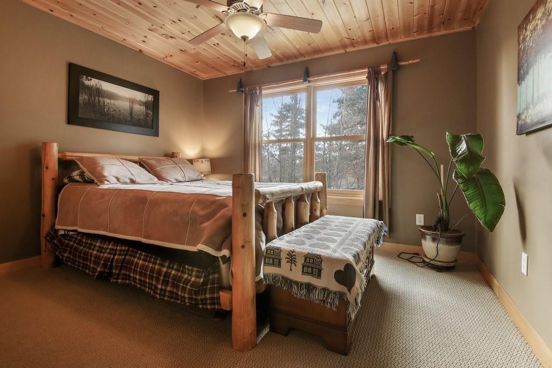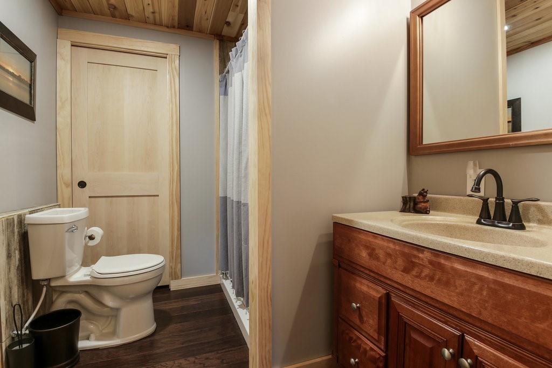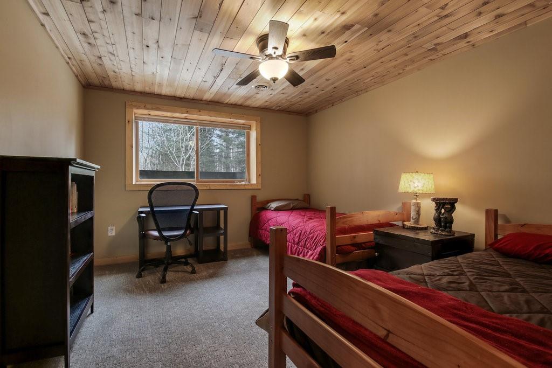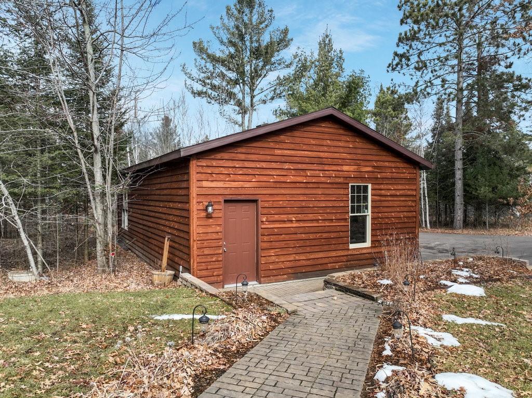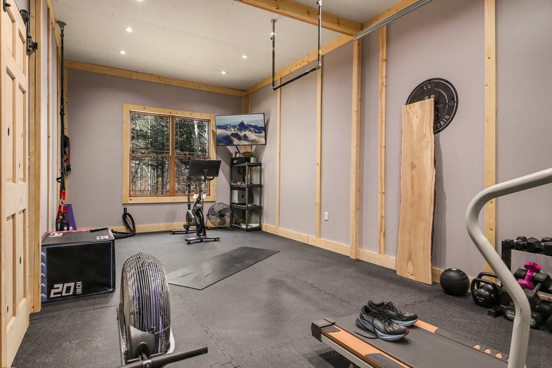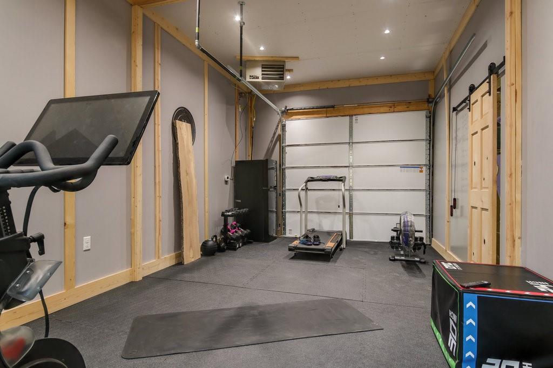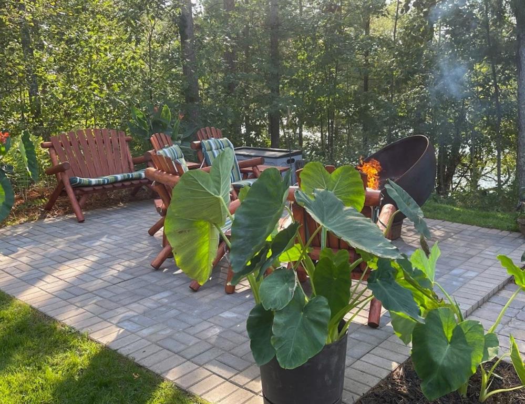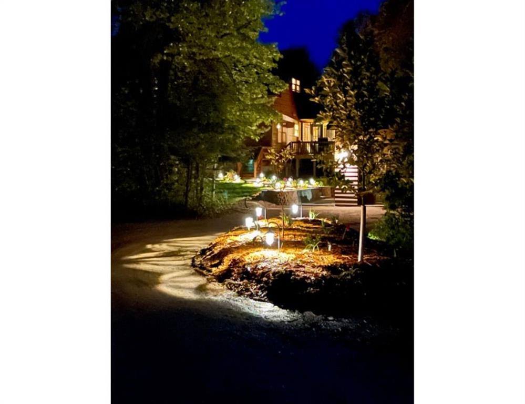Directions
Hwy 35 north to east on Hwy A to left on Hwy T to right on Hwy C to fire # 5276
Listing Agency
Edina Realty, Inc. - Spooner
5276 County Road C, Danbury, WI 54830
$825,000.00
MLS# 1579683
Remarks
Welcome to your dream lakeside haven! Situated on the shores of peaceful Ham Lake this 5-bd, 3-ba chalet epitomizes serene waterfront living. Across 3 levels, this home has been thoughtfully updated & offers ample space for the entire family. Upon entry you'll find open-concept living & dining area that seamlessly flows to a screened porch & deck, perfect for gatherings or unwinding. The space boasts vaulted ceilings, stone fireplace & expansive windows that bathe the area in natural light while offering stunning views of the lake. The loft features a deluxe master & a versatile area ideal for an office or reading nook. The fully finished basement adds a second living area, 2 BDs, 1BA & laundry room. Outside, enjoy perennial-lined walkways & new perimeter lighting, a relaxing hot tub, & a brick patio for picturesque sunset views. A heated garage with a gym/yoga studio area & 20x26 tin garage for storage & toys round out the convenient features of this one-of-a-kind lakefront property!
| Style | OneandOneHalfStory |
|---|---|
| Type | Residential |
| Zoning | Shoreline |
| Year Built | 2006 |
| School Dist | Webster |
| County | Burnett |
| Lot Size | 0 x 0 x |
| Acreage | 1.17 acres |
| Bedrooms | 5 |
|---|---|
| Baths | 3 Full |
| Garage | 4 Car |
| Basement | Daylight,Finished |
| Above Grd | 1,836 sq ft |
| Below Grd | 1,106 sq ft |
| Tax $ / Year | $3,961 / 2022 |
Includes
N/A
Excludes
N/A
| Rooms | Size | Level | Floor |
|---|---|---|---|
| Bathroom 1 | 8x7 | L | Lower |
| Bathroom 2 | 8x10 | M | Main |
| Bathroom 3 | 8x6 | U | Upper |
| Bedroom 1 | 25x14 | U | Upper |
| Bedroom 2 | 13x16 | M | Main |
| Bedroom 3 | 13x11 | M | Main |
| Bedroom 4 | 13x13 | L | Lower |
| Bedroom 5 | 13x18 | L | Lower |
| DiningRoom | 6x18 | M | Main |
| EntryFoyer | 6x6 | M | Main |
| Kitchen | 13x18 | M | Main |
| Laundry | 10x17 | L | Lower |
| LivingRoom | 20x19 | M | Main |
| Loft | 13x13 | U | Upper |
| Recreation | 14x18 | L | Lower |
| ThreeSeason | 12x20 | M | Main |
| Basement | Daylight,Finished |
|---|---|
| Cooling | CentralAir |
| Electric | CircuitBreakers |
| Exterior Features | Dock,SprinklerIrrigation |
| Fireplace | One,WoodBurning |
| Heating | ForcedAir |
| Other Buildings | Outbuilding,Other,Sheds,SeeRemarks,Workshop |
| Patio / Deck | Composite,Deck,Porch,Screened |
| Sewer Service | SepticTank |
| Water Service | Well |
| Parking Lot | Asphalt,Driveway,Detached,Garage |
| Laundry | N |
The data relating to real estate for sale on this web site comes in part from the Internet Data Exchange program of the NW WI MLS. Real estate listings held by brokerage firms other than Kaiser Realty are marked with the NW WI MLS icon. The information provided by the seller, listing broker, and other parties may not have been verified.
DISCLAIMER: This information is provided exclusively for consumers' personal, non-commercial use and may not be used for any purpose other than to identify prospective properties consumers may be interested in purchasing. This data is updated every business day. Some properties that appear for sale on this web site may subsequently have been sold and may no longer be available. Information last updated 4/28/2024.
