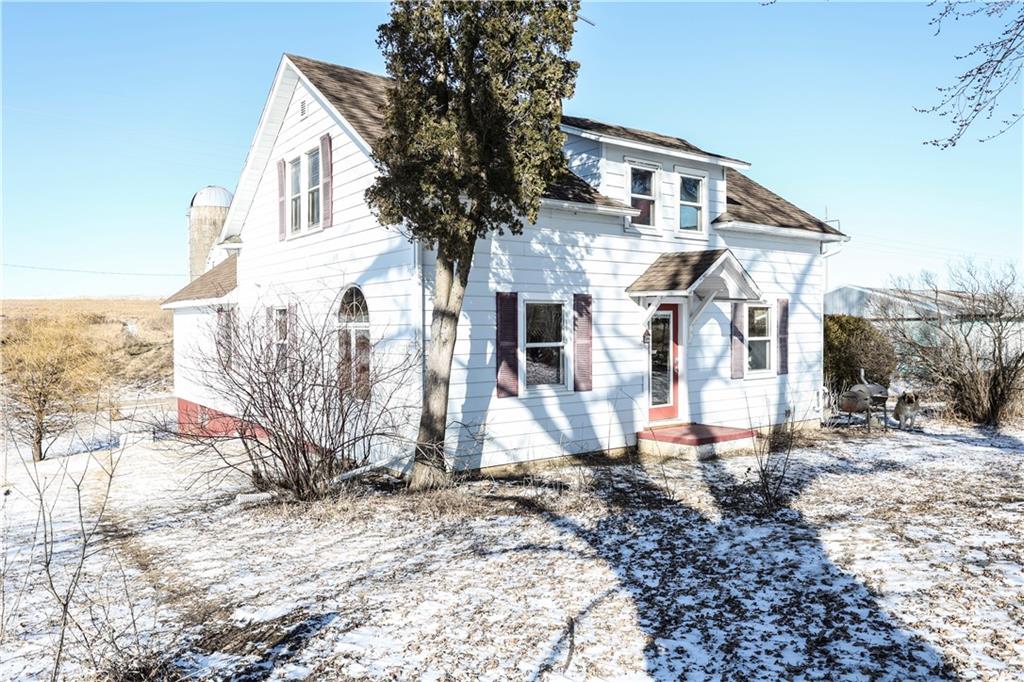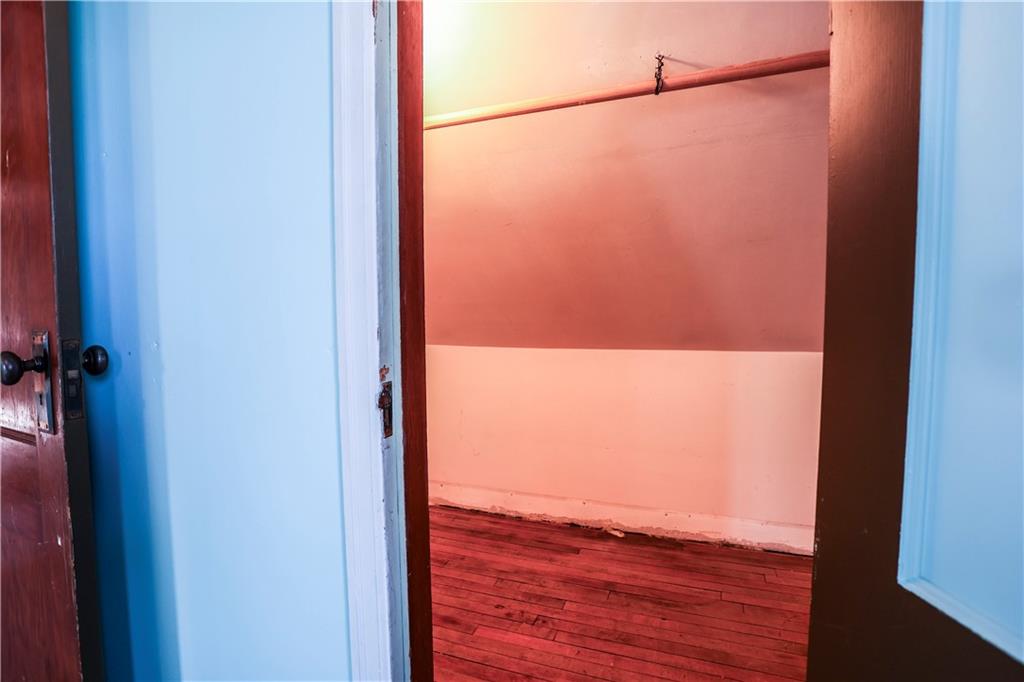Directions
I94 to Woodville Exit, South on Cty B to Pierce/St Croix Rd (890th), East 1 mile to 250th, House on corner of 890th & 250th.
Listing Agency
RE / Max Synergy~river Falls
N8898 250th Street, Spring Valley, WI 54767
$370,000.00
MLS# 1579968
Remarks
This charming three-bedroom, two-bath home is ready for you to move in and enjoy. It features a main floor primary bedroom, a recently updated bathroom and kitchen with a granite countertop, and generously sized upper level bedrooms. The convenient built-in shelving adds a touch of functionality. Nestled on 10 beautiful acres, there is plenty of space for outdoor activities or even a hobby farm. Its excellent location puts you less than a mile away from the Spring Valley Golf Course and the Eau Galle Recreation Area with horse trails, camping, fishing, hiking, and a beach area for swimming. Don't miss out on this hidden GEM!
| Style | TwoStory |
|---|---|
| Type | Residential |
| Zoning | N/A |
| Year Built | 1940 |
| School Dist | Spring Valley |
| County | Pierce |
| Lot Size | 0 x 0 x |
| Acreage | 10.18 acres |
| Bedrooms | 3 |
|---|---|
| Baths | 1 Full / 1 Half |
| Garage | 1 Car |
| Basement | Full |
| Above Grd | 1,752 sq ft |
| Below Grd | — |
| Tax $ / Year | $2,538 / 2023 |
Includes
N/A
Excludes
N/A
| Rooms | Size | Level | Floor |
|---|---|---|---|
| Bedroom 1 | 13x14 | M | Main |
| Bedroom 2 | 14x19 | U | Upper |
| Bedroom 3 | 13x19 | U | Upper |
| DiningRoom | 13x12 | M | Main |
| FamilyRoom | 18x11 | L | Lower |
| Kitchen | 12x11 | M | Main |
| LivingRoom | 13x17 | M | Main |
| Office | 8x5 | M | Main |
| Basement | Full |
|---|---|
| Cooling | CentralAir |
| Electric | CircuitBreakers |
| Exterior Features | MetalSiding,Steel |
| Heating | Baseboard,ForcedAir |
| Sewer Service | SepticTank |
| Water Service | Private,Well |
| Laundry | N |
The data relating to real estate for sale on this web site comes in part from the Internet Data Exchange program of the NW WI MLS. Real estate listings held by brokerage firms other than Kaiser Realty are marked with the NW WI MLS icon. The information provided by the seller, listing broker, and other parties may not have been verified.
DISCLAIMER: This information is provided exclusively for consumers' personal, non-commercial use and may not be used for any purpose other than to identify prospective properties consumers may be interested in purchasing. This data is updated every business day. Some properties that appear for sale on this web site may subsequently have been sold and may no longer be available. Information last updated 5/4/2024.









































