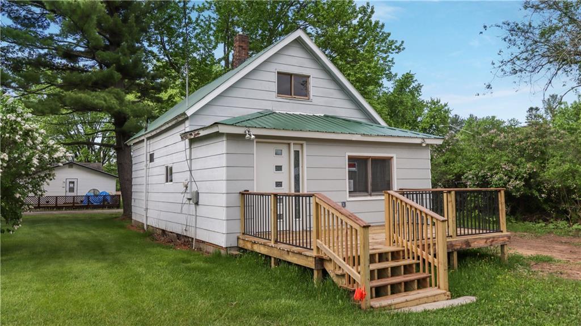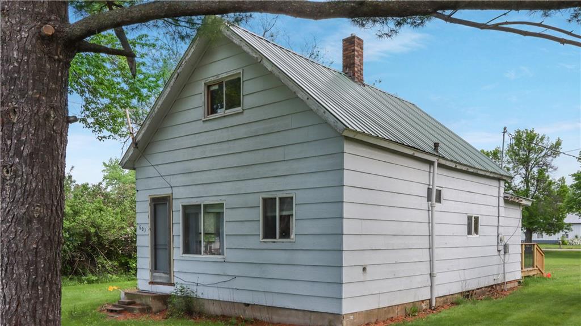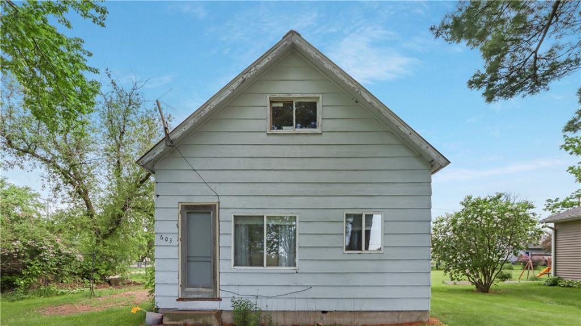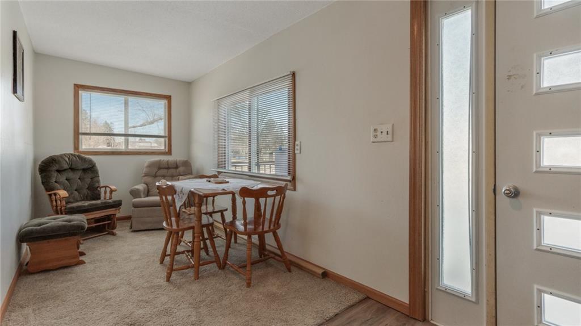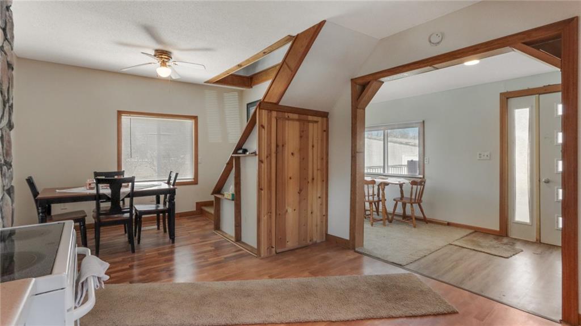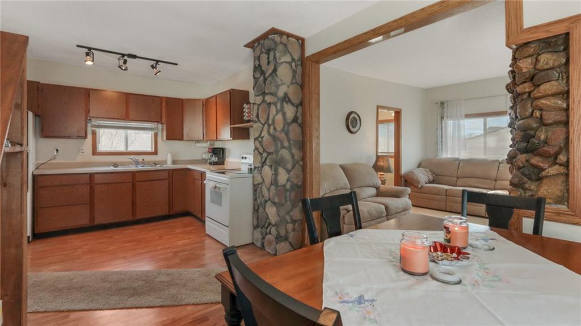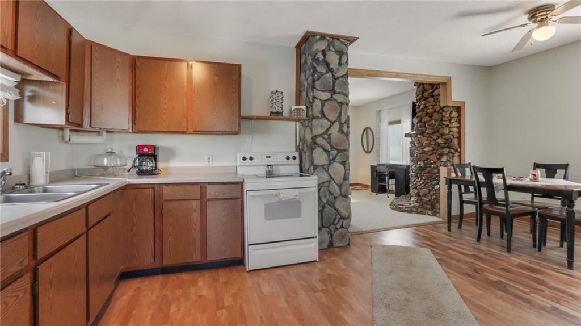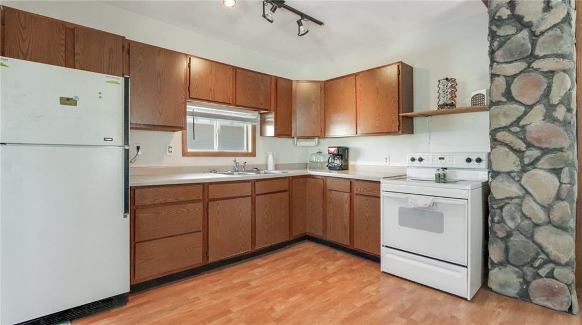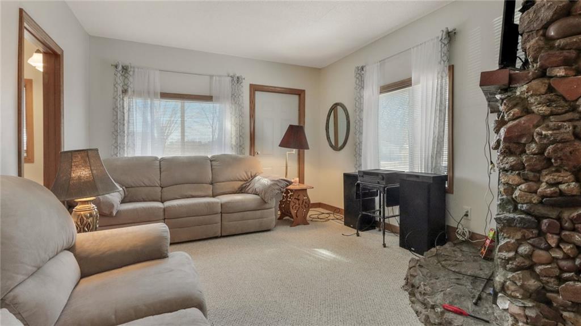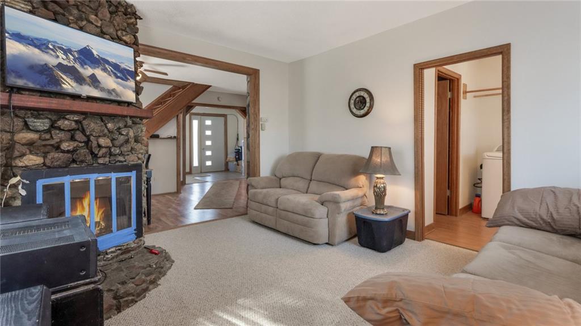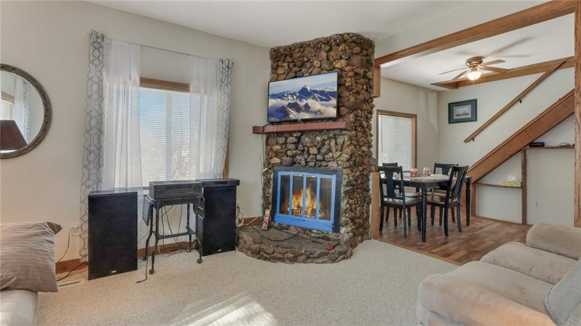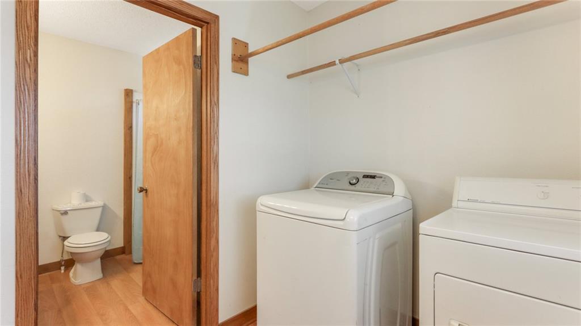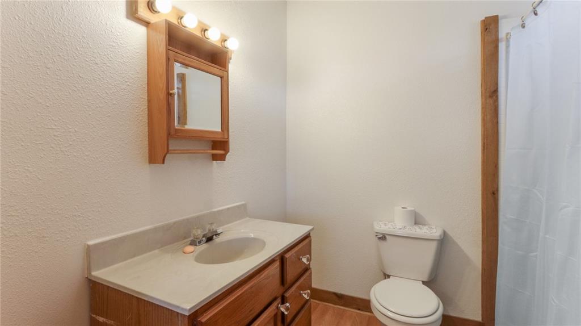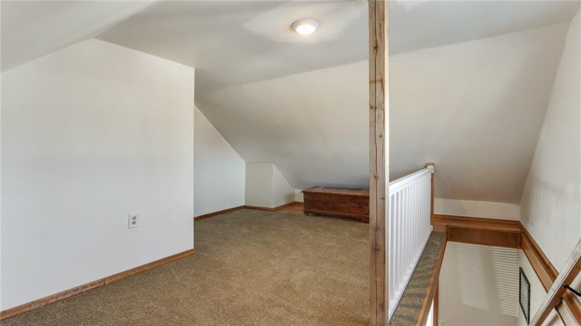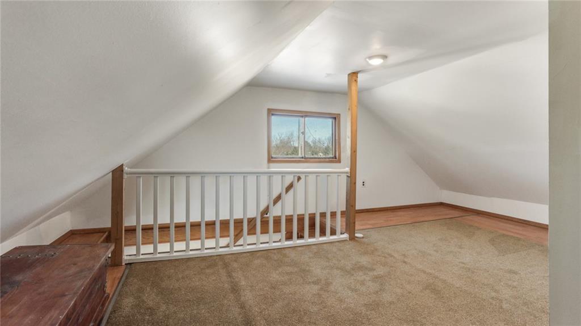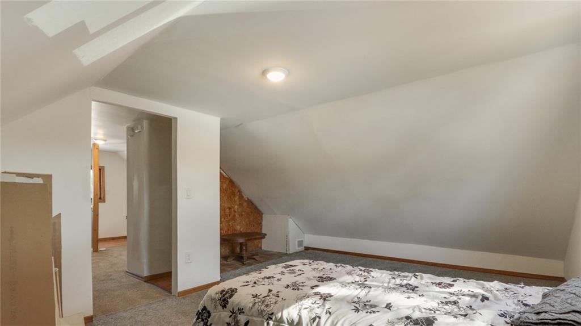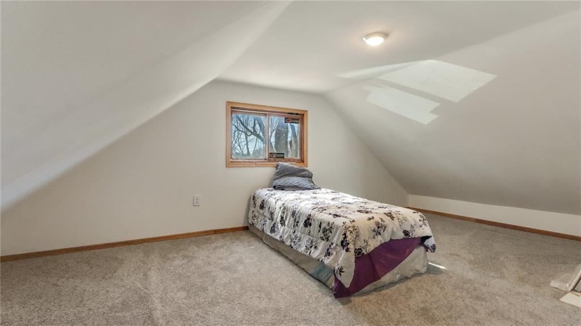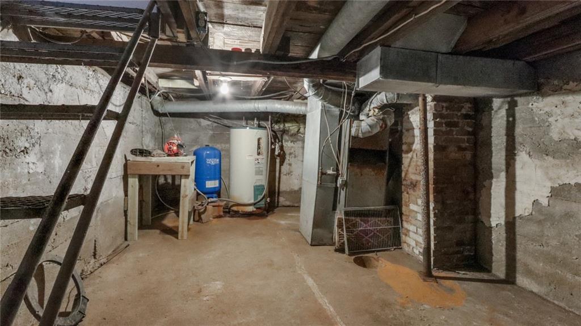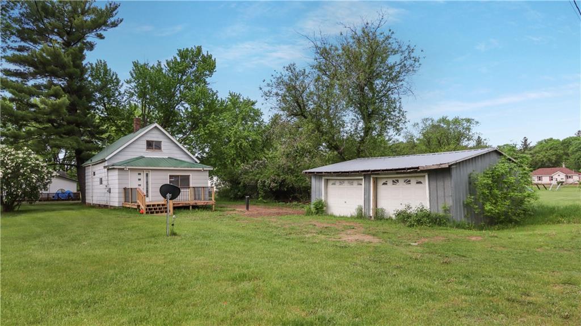Directions
Get on I-94 W from WI-93 Trunk S, Follow I-94 W to WI-25 N in Menomonie. Take exit 41 from I-94 W, Take WI-79 N/370th St and State Rte 170 Trunk W to Tainter St in Downing.
Listing Agency
Elite Realty Group, Llc
603 Tainter Street, Downing, WI 54734
$134,900.00
MLS# 1579980
Remarks
Why continue renting when you have the opportunity to own your own home? This charming property has undergone a complete renovation, boasting an inviting open-concept floor plan, a spacious eat-in kitchen, a modernized bathroom, and convenient first-floor laundry facilities. The centerpiece is the original fieldstone fireplace, adding character and warmth to the living space. Updates are extensive, featuring a new steel roof, fresh flooring throughout, upgraded windows, appliances, plumbing, new well drilled and electrical systems, all anchored by a 100 amp breaker box. Situated on a corner lot, the property includes a detached two-car garage and a newly constructed deck, perfect for outdoor entertaining. The upper level offers flexibility, with the potential to convert into two bedrooms from its current configuration as a generous one-bedroom layout. Experience the quintessential charm of small-town living at its finest in this meticulously updated home.
| Style | OneandOneHalfStory |
|---|---|
| Type | Residential |
| Zoning | Residential |
| Year Built | 1900 |
| School Dist | Glenwood City |
| County | Dunn |
| Lot Size | 120 x 60 x |
| Acreage | 0.16 acres |
| Bedrooms | 1 |
|---|---|
| Baths | 1 Full |
| Garage | 2 Car |
| Basement | Partial |
| Above Grd | 1,040 sq ft |
| Below Grd | — |
| Tax $ / Year | $1,178 / 2023 |
Includes
N/A
Excludes
N/A
| Rooms | Size | Level | Floor |
|---|---|---|---|
| Bathroom | 8x7 | M | Main |
| Bedroom | 19x25 | U | Upper |
| FourSeason | 20x7 | M | Main |
| Kitchen | 20x11 | M | Main |
| Laundry | 7x8 | M | Main |
| LivingRoom | 14x12 | M | Main |
| Basement | Partial |
|---|---|
| Cooling | None |
| Electric | CircuitBreakers |
| Exterior Features | WoodSiding |
| Fireplace | One,WoodBurning |
| Heating | ForcedAir |
| Other Buildings | None |
| Patio / Deck | Composite,Deck |
| Sewer Service | PublicSewer |
| Water Service | DrilledWell |
| Parking Lot | Driveway,Detached,Garage,Gravel |
| Fencing | None |
| Laundry | N |
The data relating to real estate for sale on this web site comes in part from the Internet Data Exchange program of the NW WI MLS. Real estate listings held by brokerage firms other than Kaiser Realty are marked with the NW WI MLS icon. The information provided by the seller, listing broker, and other parties may not have been verified.
DISCLAIMER: This information is provided exclusively for consumers' personal, non-commercial use and may not be used for any purpose other than to identify prospective properties consumers may be interested in purchasing. This data is updated every business day. Some properties that appear for sale on this web site may subsequently have been sold and may no longer be available. Information last updated 5/5/2024.
