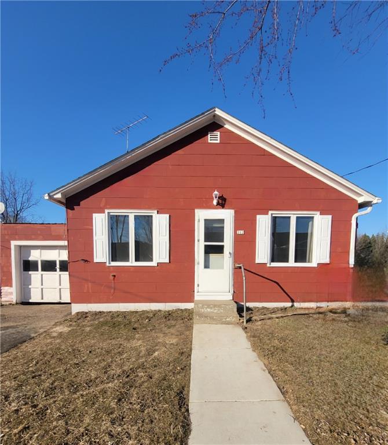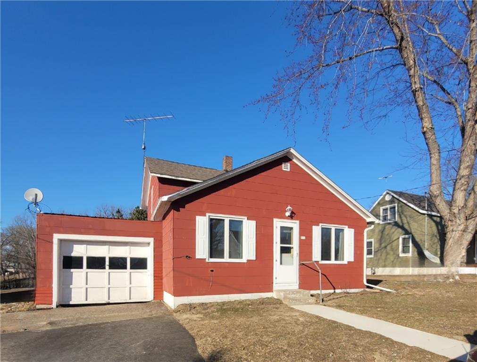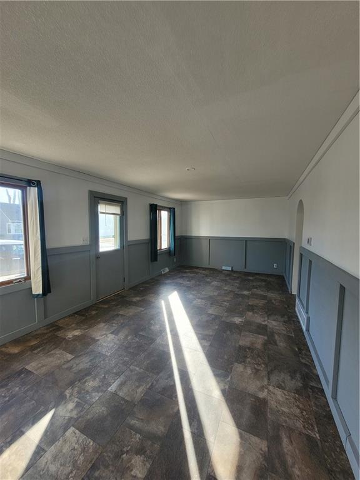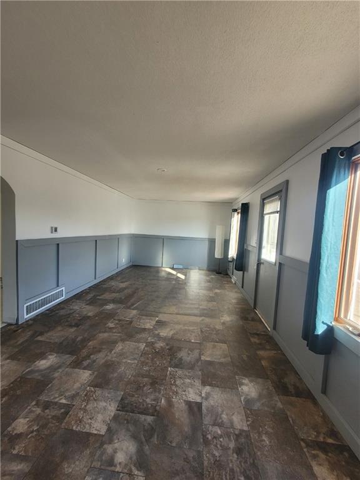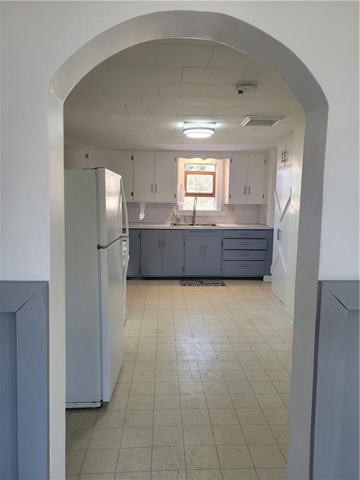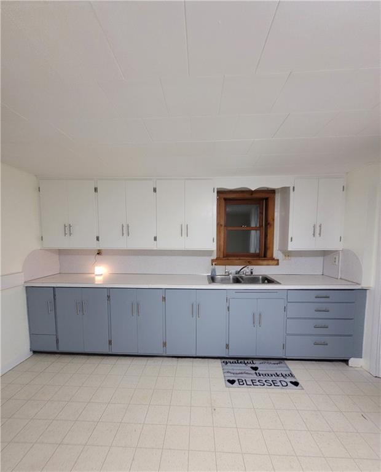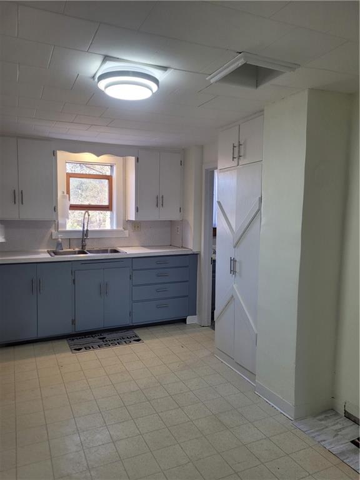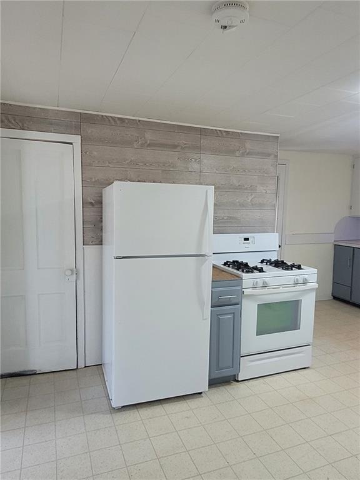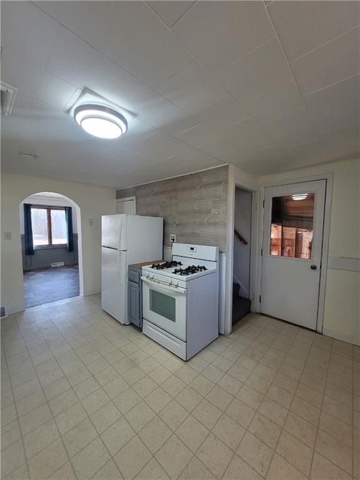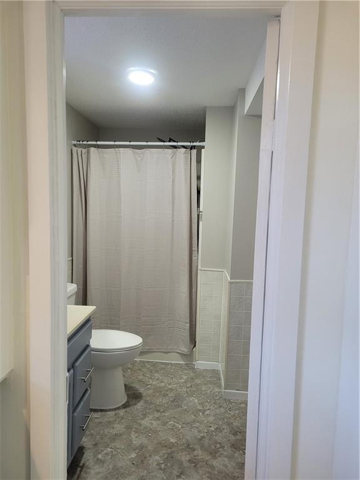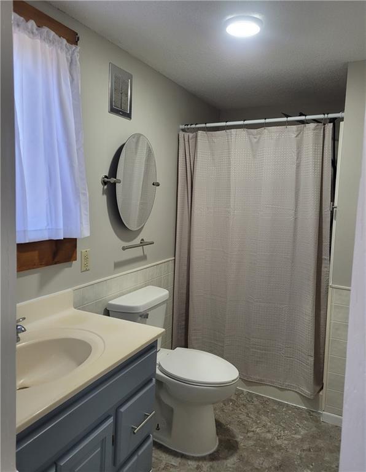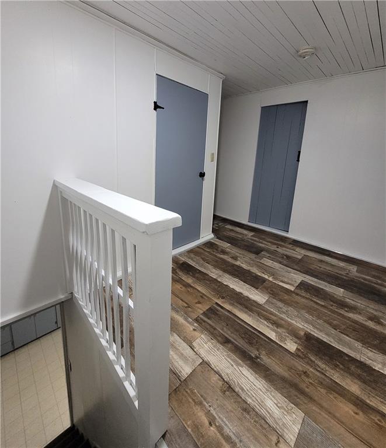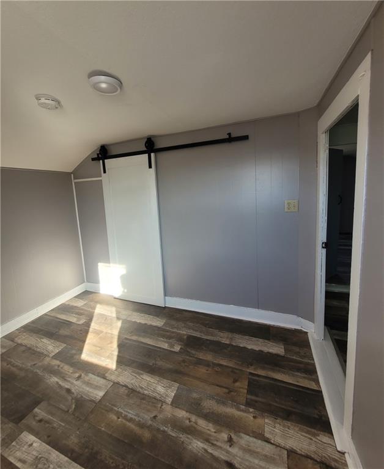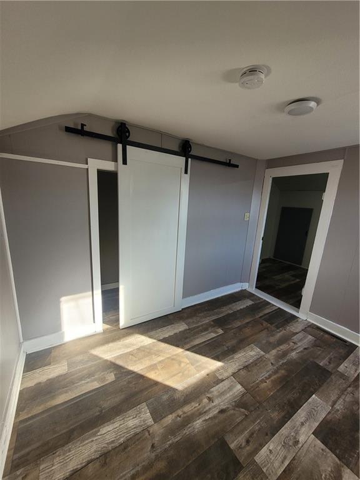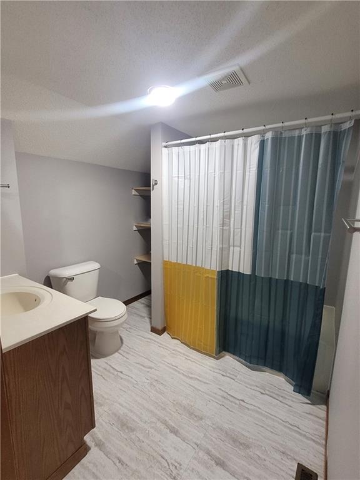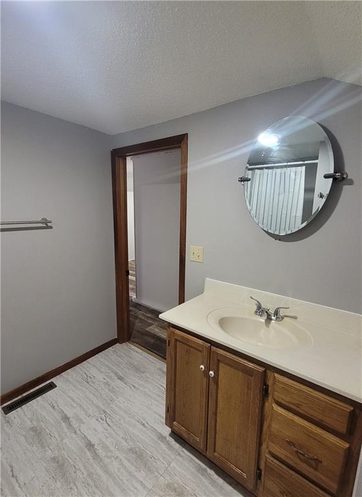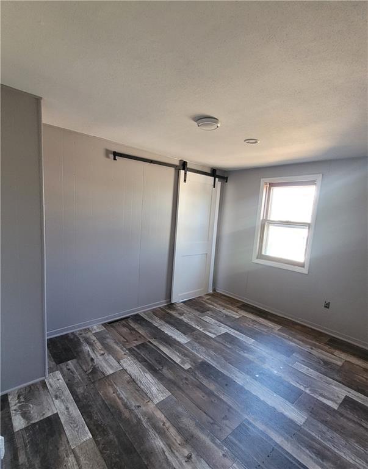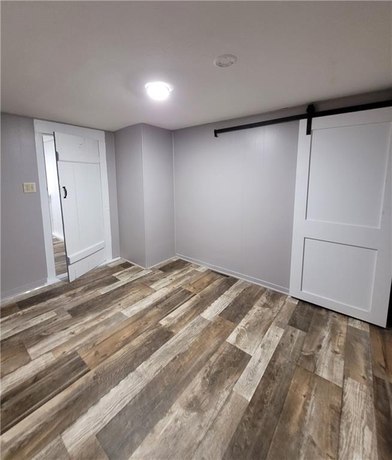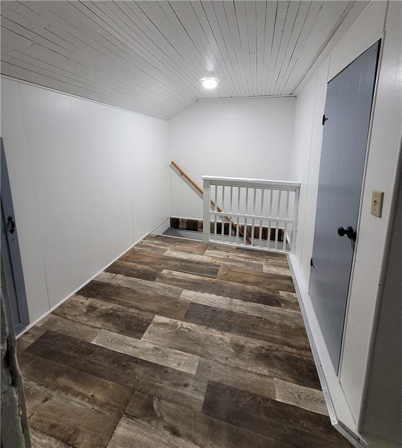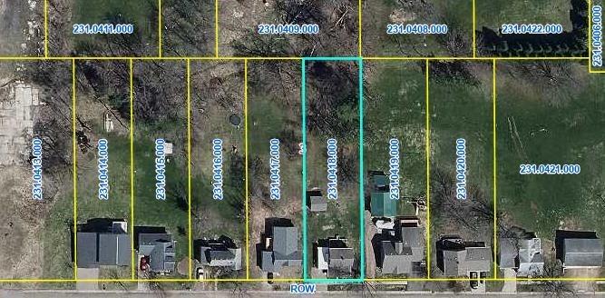Directions
From Neillsville HWY 73 N to Greenwood West on Miller St to Property. Sign on property
Listing Agency
Homestead Realty
312 W Miller Street Street, Greenwood, WI 54437
$134,000.00
MLS# 1579989
Remarks
Affordable & freshly updated 2 story, 2 bath home located on a quiet street in Greenwood. This home has had many recent updates including new living room flooring, new flooring in both bathrooms, new barn style doors in both upper bedrooms & custom kitchen pantry doors! Kitchen cabinets have a makeover with all new hardware & delightful backsplash, new lighting & shiplap panels w/white wanes coating complete this bright & spacious kitchen w/ washer & dryer hook up available to utilize if you would like main floor laundry! The living room is spacious & charming w/ arched entrance to the kitchen & 2 large windows that let natural light shine through all day! Upstairs has a new white railing & floating vinyl flooring w/barnwood pattern that compliments the new sliding barn doors in each bedroom, & a bathroom is conveniently down the hall! Ample closet space & a bonus storage room upstairs! All interior painted! Turn key & ready for you to make this your home! Call for more info today!
| Style | TwoStory |
|---|---|
| Type | Residential |
| Zoning | Residential |
| Year Built | 1915 |
| School Dist | Greenwood |
| County | Clark |
| Lot Size | 0 x 0 x |
| Acreage | 0.39 acres |
| Bedrooms | 3 |
|---|---|
| Baths | 2 Full |
| Garage | 1 Car |
| Basement | Full |
| Above Grd | 1,152 sq ft |
| Below Grd | — |
| Tax $ / Year | $1,026 / 2023 |
Includes
N/A
Excludes
N/A
| Rooms | Size | Level | Floor |
|---|---|---|---|
| Bathroom 1 | 12x9 | M | Main |
| Bathroom 2 | 11x8 | U | Upper |
| Bedroom 1 | 9x13 | U | Upper |
| Bedroom 2 | 10x11 | U | Upper |
| Kitchen | 13x17 | M | Main |
| LivingRoom | 24x12 | M | Main |
| Other | 10x9 | U | Upper |
| Basement | Full |
|---|---|
| Cooling | None |
| Electric | CircuitBreakers |
| Exterior Features | CementSiding,Hardboard,Stone |
| Fireplace | None |
| Heating | ForcedAir |
| Sewer Service | PublicSewer |
| Water Service | Public |
| Parking Lot | Asphalt,Attached,Concrete,Driveway,Garage |
| Fencing | None |
| Laundry | N |
The data relating to real estate for sale on this web site comes in part from the Internet Data Exchange program of the NW WI MLS. Real estate listings held by brokerage firms other than Kaiser Realty are marked with the NW WI MLS icon. The information provided by the seller, listing broker, and other parties may not have been verified.
DISCLAIMER: This information is provided exclusively for consumers' personal, non-commercial use and may not be used for any purpose other than to identify prospective properties consumers may be interested in purchasing. This data is updated every business day. Some properties that appear for sale on this web site may subsequently have been sold and may no longer be available. Information last updated 5/5/2024.
