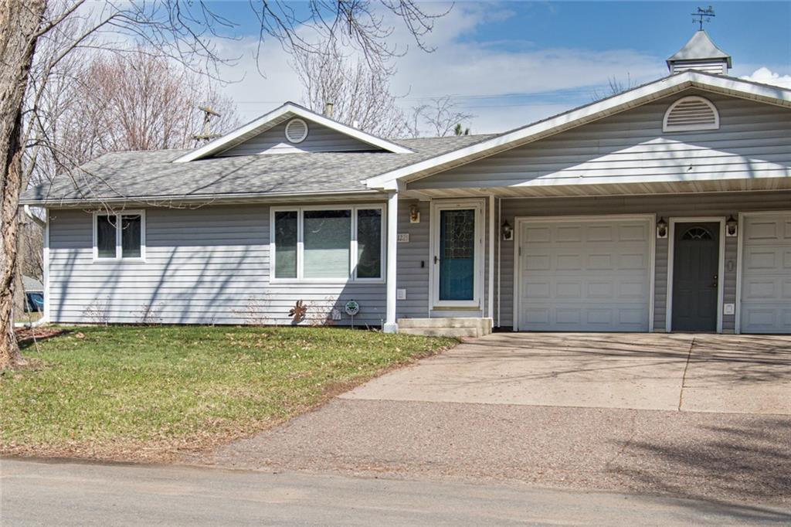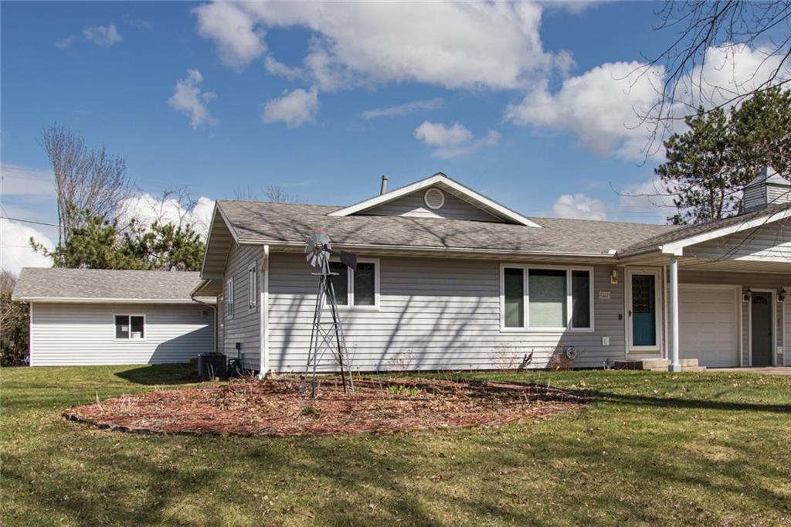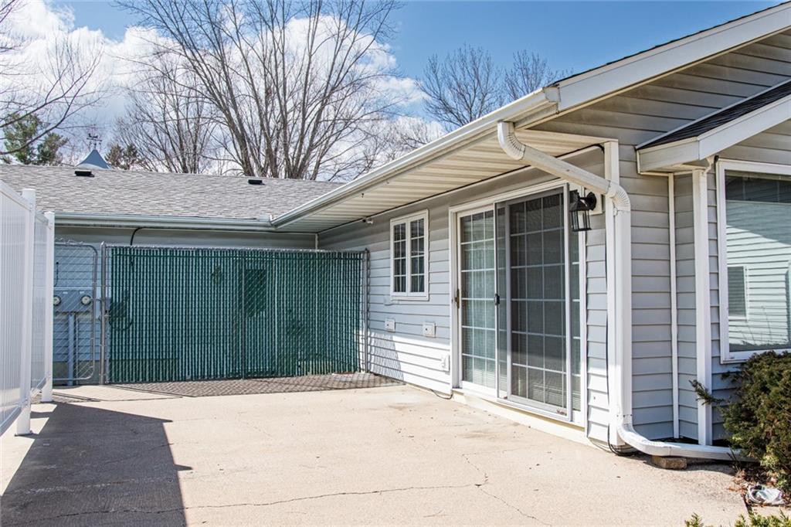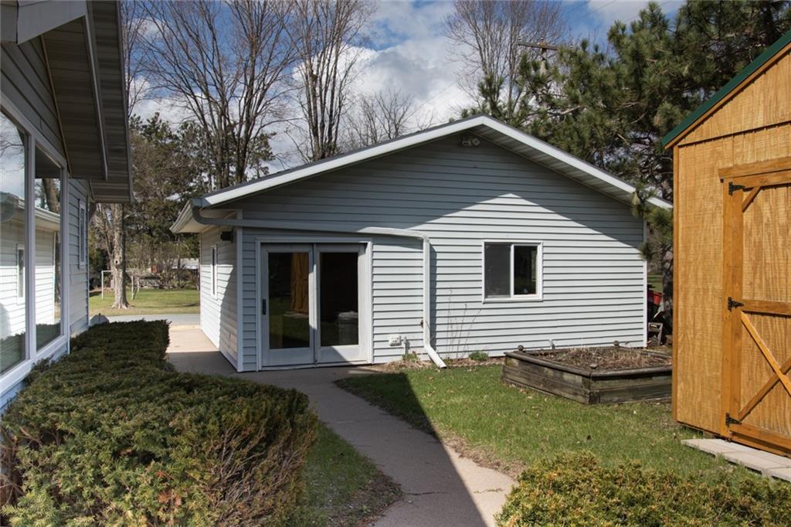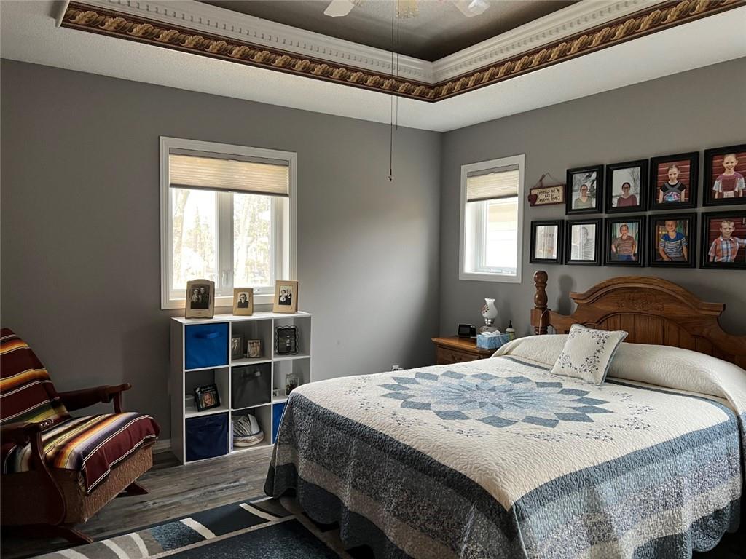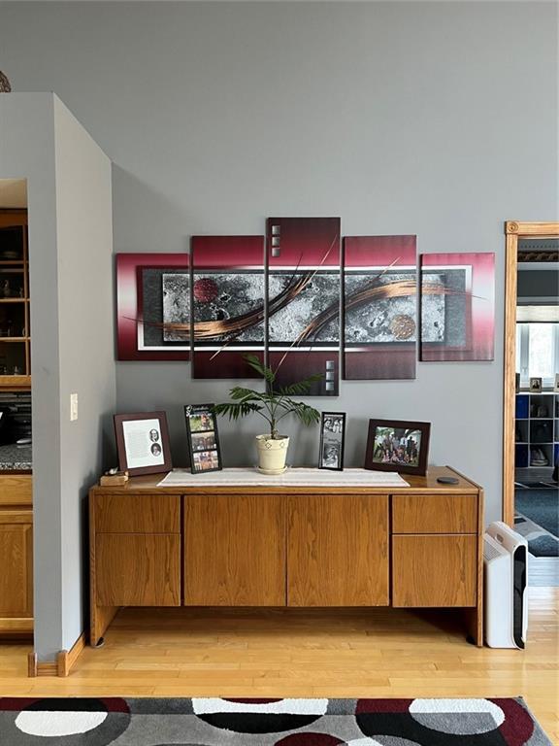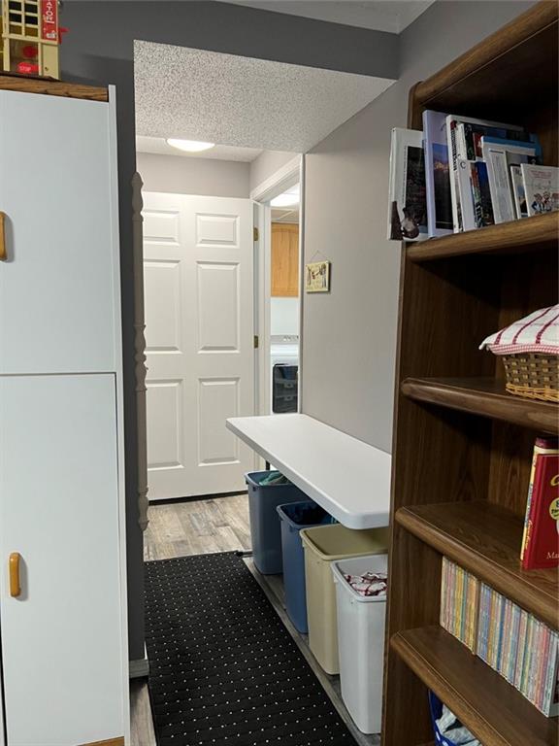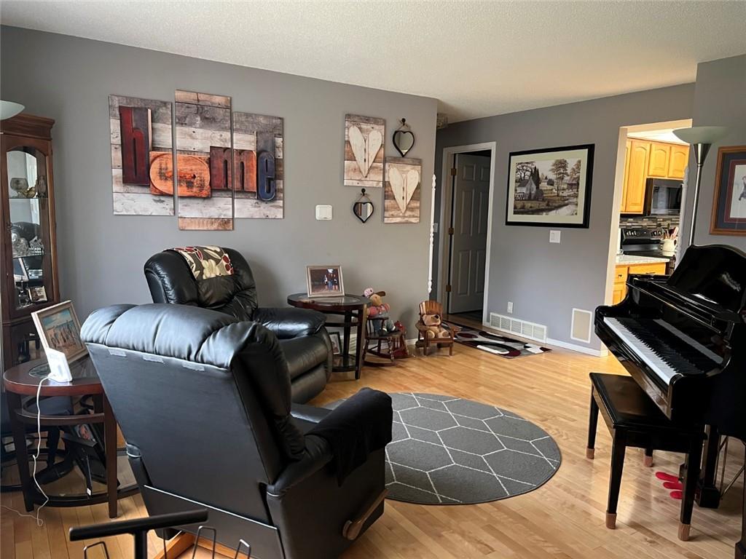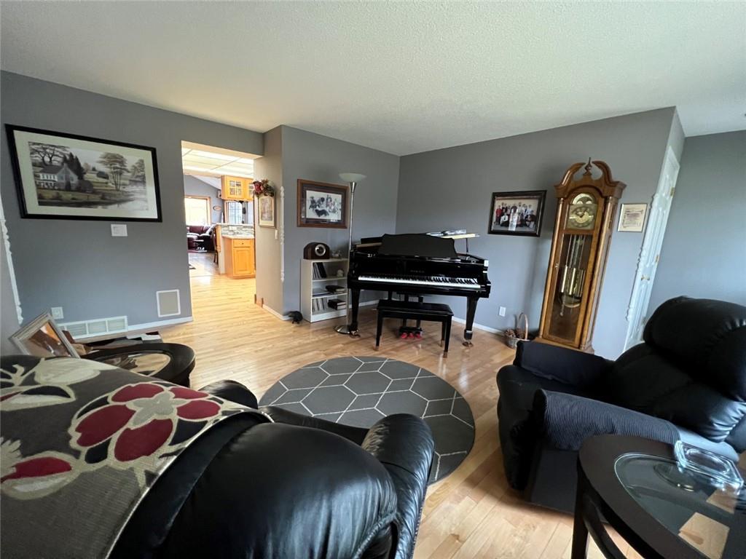Directions
From Broadway, East on Stout Rd, North on 18th to house on right.
Listing Agency
RE / Max Equity
122 18th Street N, Menomonie, WI 54751
$294,900.00
MLS# 1580047
Remarks
Beautifully finished and apportioned home in a quiet neighborhood close to dining and the city center. Living room is filled with natural light with large west facing windows and skylights. Highly functional kitchen space and wonderful outdoor patio to enjoy friends and family. Extra auxiliary garage space and storage shed. This home is a twin home with a condo title although there are no condo fees only the usual shared wall and common roof agreements. The only shared wall is between the garages - peaceful and quiet with lots of space - come and see! Year built is approximate but entire home was recrafted in 1997.
| Style | TwinHome |
|---|---|
| Type | Residential |
| Zoning | Residential |
| Year Built | 1980 |
| School Dist | Menomonie |
| County | Dunn |
| Lot Size | 0 x 0 x |
| Acreage | 0.05 acres |
| Bedrooms | 3 |
|---|---|
| Baths | 3 Full |
| Garage | 2 Car |
| Basement | Finished |
| Above Grd | 2,365 sq ft |
| Below Grd | 738 sq ft |
| Tax $ / Year | $3,438 / 2022 |
Includes
N/A
Excludes
N/A
| Rooms | Size | Level | Floor |
|---|---|---|---|
| Bedroom 1 | 13x12 | M | Main |
| Bedroom 2 | 13x11 | M | Main |
| Bedroom 3 | 11x9 | M | Main |
| Den | 14x13 | L | Lower |
| DiningRoom | 10x13 | M | Main |
| FamilyRoom | 20x14 | L | Lower |
| Kitchen | 9x15 | M | Main |
| LivingRoom | 16x13 | M | Main |
| Basement | Finished |
|---|---|
| Cooling | CentralAir |
| Electric | CircuitBreakers |
| Exterior Features | VinylSiding |
| Fireplace | GasLog |
| Heating | ForcedAir |
| Other Buildings | Sheds |
| Patio / Deck | Concrete,Patio |
| Sewer Service | PublicSewer |
| Water Service | Public |
| Parking Lot | Concrete,Driveway,Other,GarageDoorOpener |
| Laundry | N |
The data relating to real estate for sale on this web site comes in part from the Internet Data Exchange program of the NW WI MLS. Real estate listings held by brokerage firms other than Kaiser Realty are marked with the NW WI MLS icon. The information provided by the seller, listing broker, and other parties may not have been verified.
DISCLAIMER: This information is provided exclusively for consumers' personal, non-commercial use and may not be used for any purpose other than to identify prospective properties consumers may be interested in purchasing. This data is updated every business day. Some properties that appear for sale on this web site may subsequently have been sold and may no longer be available. Information last updated 5/1/2024.
