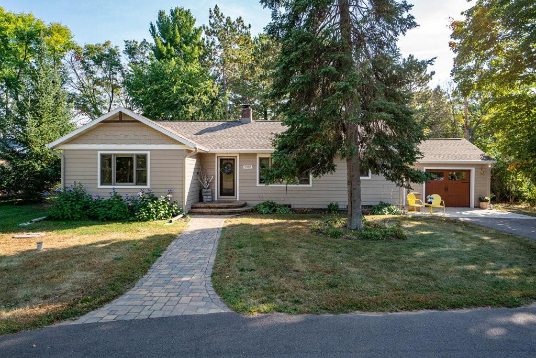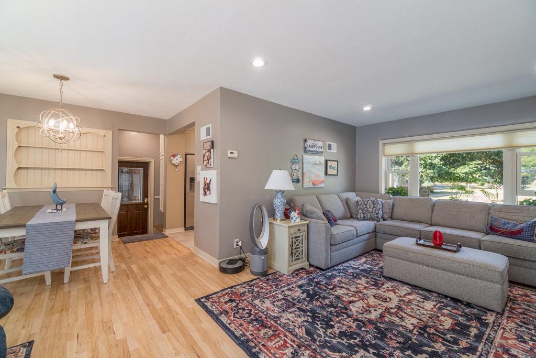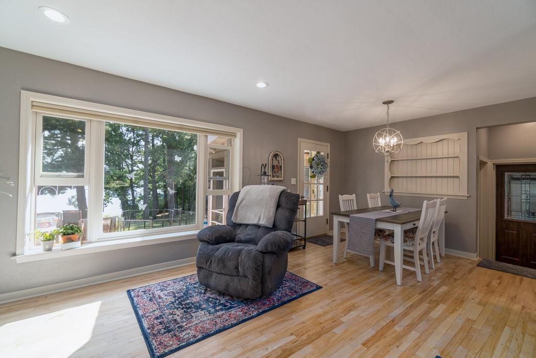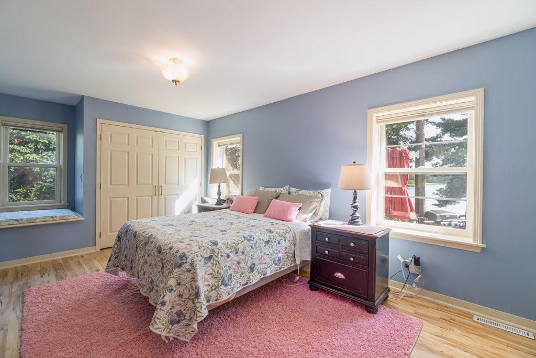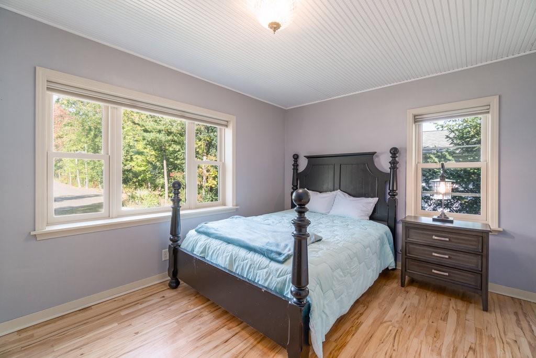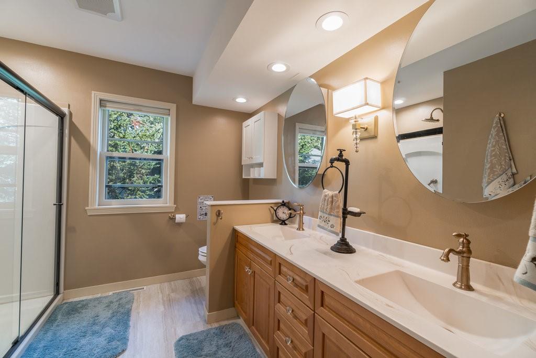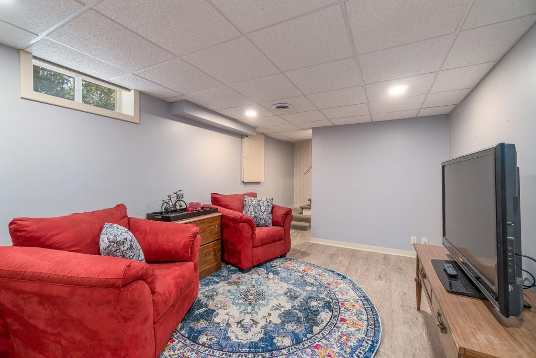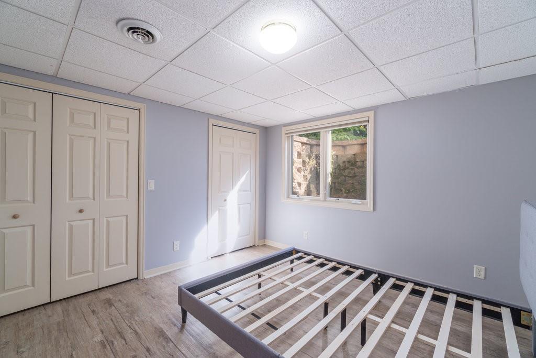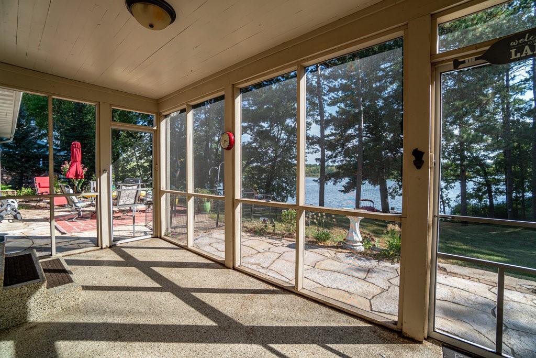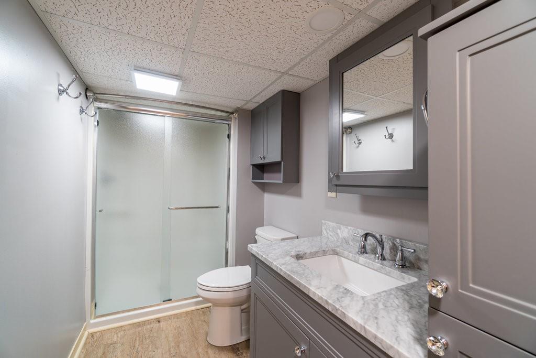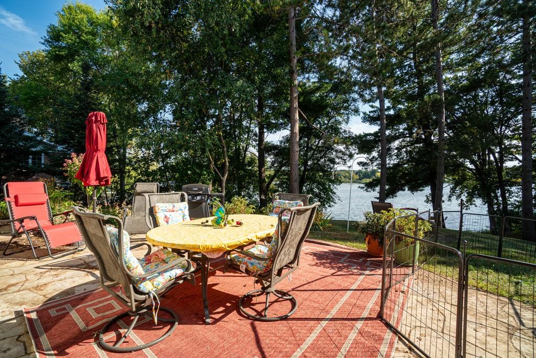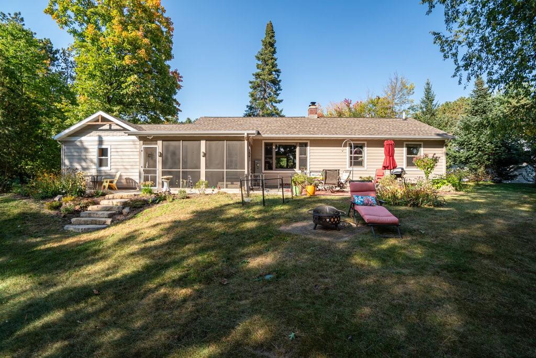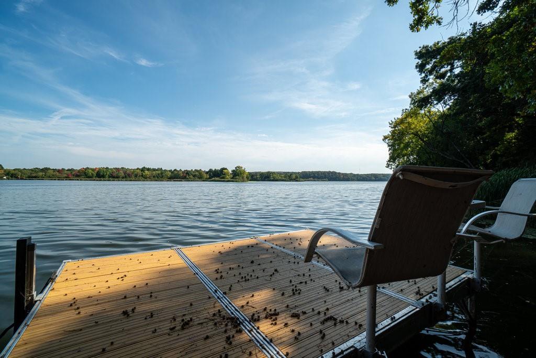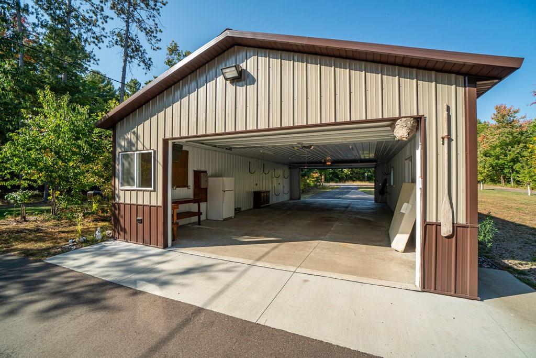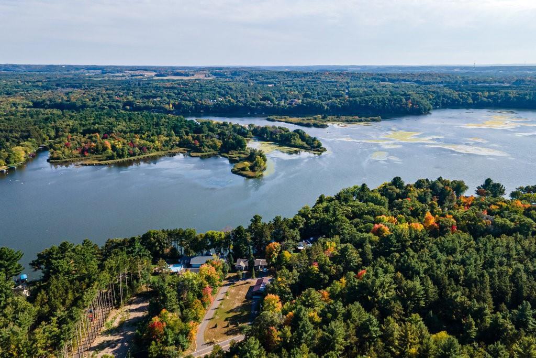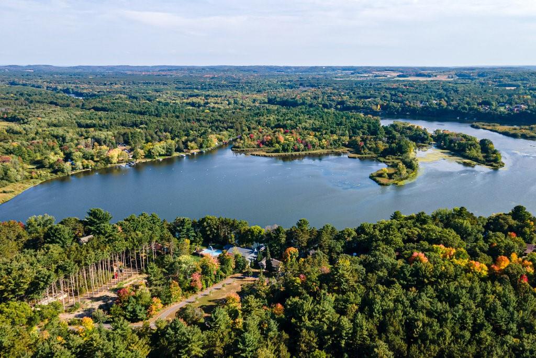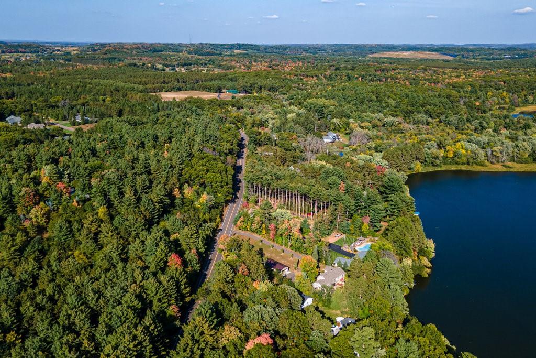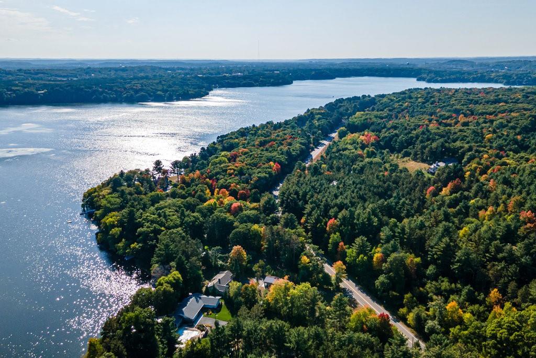Directions
McKinley, East on North Shore Drive about 3 miles, property on Right. Two driveways
Listing Agency
C21 Affiliated
5983 N Shore Drive, Eau Claire, WI 54703
$575,000.00
MLS# 1580438
Remarks
Adorable bungalow ranch on beautiful Lake Altoona. Drive into your large driveway that connects your attached single car garage and your detached 47x23 heated 4 plus garage with its own entrance. Take an easy stroll down to the water with low elevation. Step into your newly renovated (2022) home with large living room open to dining with incredible views of the water. Kitchen boasts newer stainless steel appliances, pull out drawers and soft close cabinets. Main floor includes hardwood floors, gas fire place, master bedroom with ample closet space, main floor bath with walk in shower, double sink vanity and your second bedroom with easy access laundry. Downstairs you can enjoy a quaint family room with your 3rd bedroom and another full bath. Basement also includes a large storage area with built in shelving. Enjoy your 3 season room that is a breezeway from the garage to the home. Professionally landscaped, newer mech, water heater 22, pressure tank 20. Come quick! Summer awaits!
| Style | OneStory |
|---|---|
| Type | Residential |
| Zoning | Residential |
| Year Built | 1949 |
| School Dist | Eau Claire |
| County | Eau Claire |
| Lot Size | 0 x 0 x |
| Acreage | 1.08 acres |
| Bedrooms | 3 |
|---|---|
| Baths | 2 Full |
| Garage | 5 Car |
| Basement | Full,PartiallyFinished |
| Above Grd | 1,242 sq ft |
| Below Grd | 588 sq ft |
| Tax $ / Year | $5,477 / 2023 |
Includes
N/A
Excludes
N/A
| Rooms | Size | Level | Floor |
|---|---|---|---|
| Bathroom | 12x5 | L | Lower |
| Bedroom 1 | 15x10 | M | Main |
| Bedroom 2 | 20x13 | M | Main |
| Bedroom 3 | 13x11 | L | Lower |
| DiningRoom | 9x8 | M | Main |
| FamilyRoom | 25x11 | L | Lower |
| Kitchen | 12x11 | M | Main |
| LivingRoom | 23x13 | M | Main |
| ThreeSeason | 16x12 | M | Main |
| Basement | Full,PartiallyFinished |
|---|---|
| Cooling | CentralAir |
| Electric | CircuitBreakers |
| Exterior Features | Dock |
| Fireplace | One,GasLog |
| Heating | ForcedAir |
| Other Buildings | None |
| Patio / Deck | Concrete,Enclosed,Patio,ThreeSeason |
| Sewer Service | SepticTank |
| Water Service | Well |
| Parking Lot | Asphalt,Attached,Driveway,Garage,GarageDoorOpener |
| Fencing | None |
| Laundry | N |
The data relating to real estate for sale on this web site comes in part from the Internet Data Exchange program of the NW WI MLS. Real estate listings held by brokerage firms other than Kaiser Realty are marked with the NW WI MLS icon. The information provided by the seller, listing broker, and other parties may not have been verified.
DISCLAIMER: This information is provided exclusively for consumers' personal, non-commercial use and may not be used for any purpose other than to identify prospective properties consumers may be interested in purchasing. This data is updated every business day. Some properties that appear for sale on this web site may subsequently have been sold and may no longer be available. Information last updated 5/21/2024.
