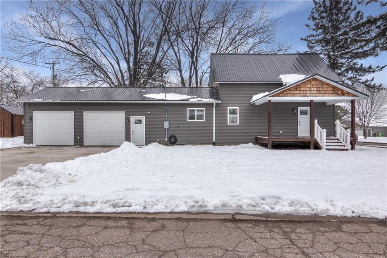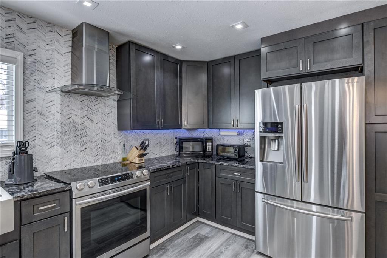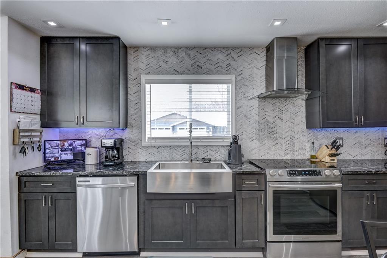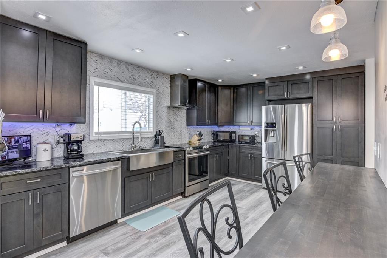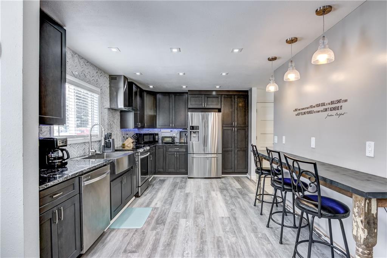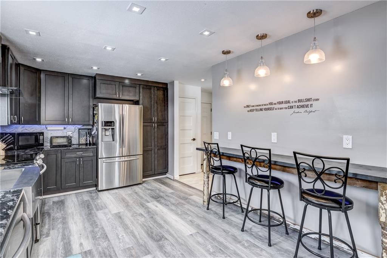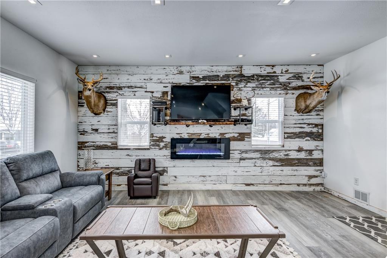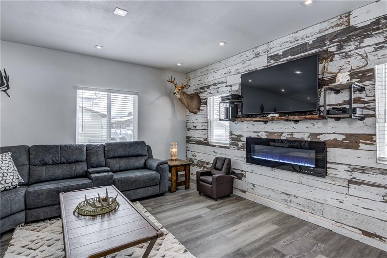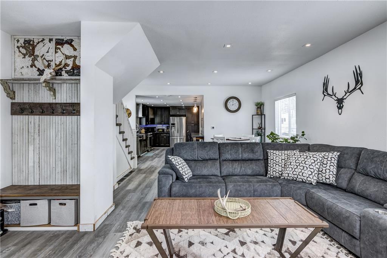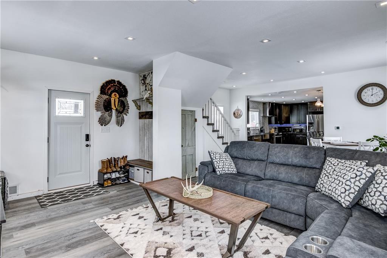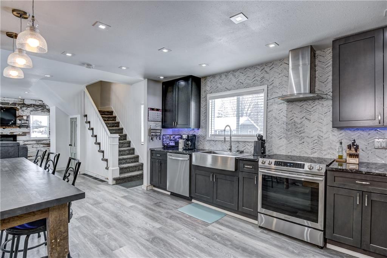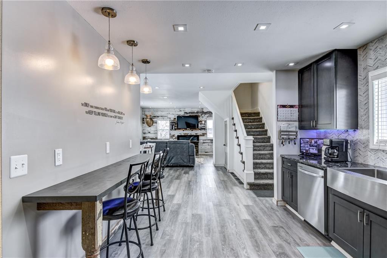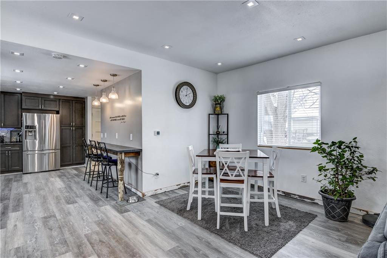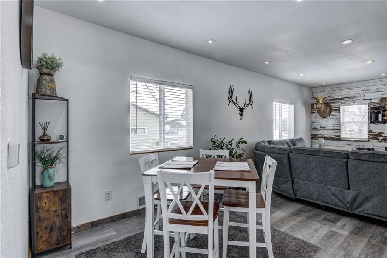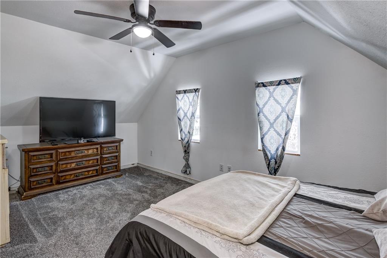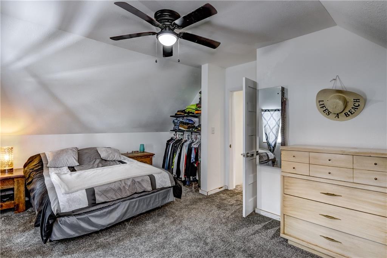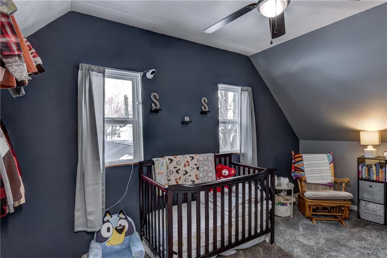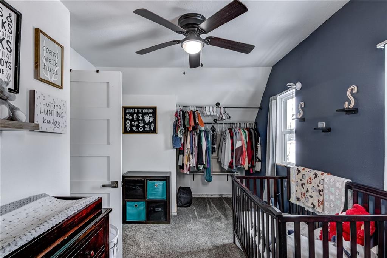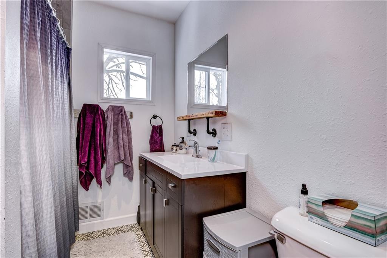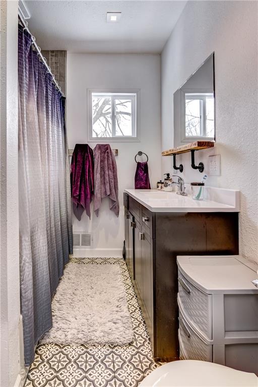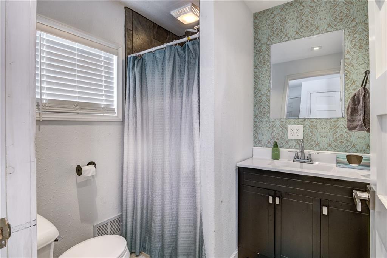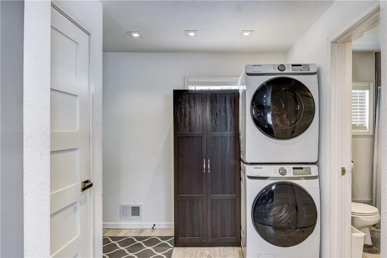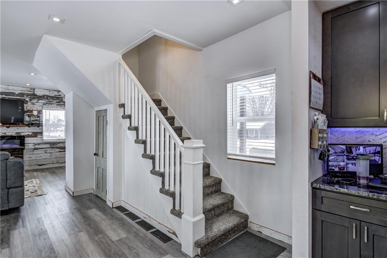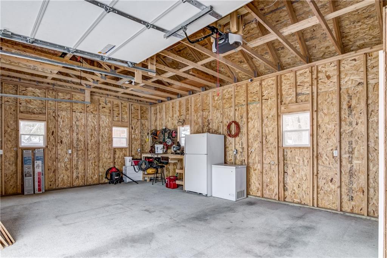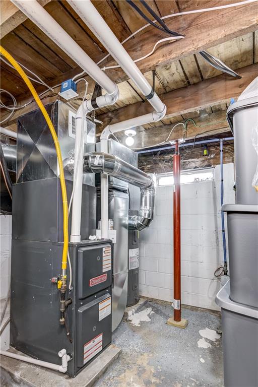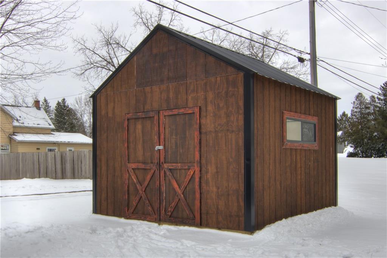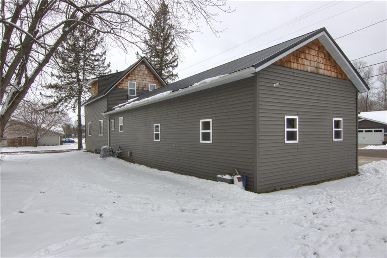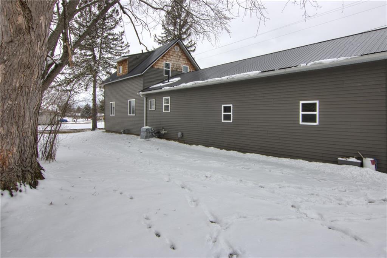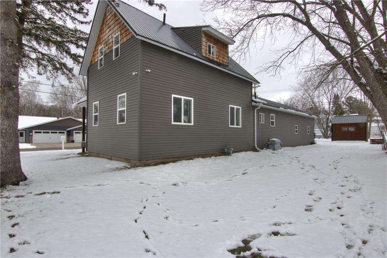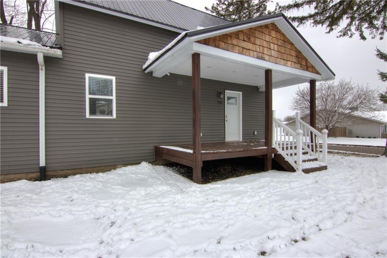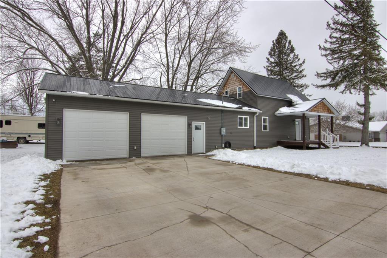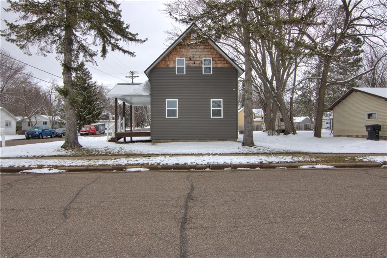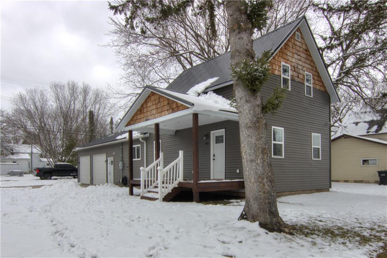Directions
N Broadway St to E on 8th Ave to home on Right. Corner of 8th Ave and Gilman St.
Listing Agency
C21 Affiliated
742 Gilman Street, Stanley, WI 54768
$219,900.00
MLS# 1580548
Remarks
Just move in and enjoy this beautifully updated home! Stunning kitchen with stainless steel appliances, granite countertops, farmhouse sink, tile backsplash, and tons of cabinets. Kitchen is perfectly positioned creating an open and harmonious space with the dining and living area. Living room is graced with an electric fireplace on reclaimed barnwood, giving it that farmhouse chic feel. Home features many high-cost updates such as furnace, AC, electric, plumbing, windows, and 50yr warranty steel roof. Other great features include, updated bathrooms with custom ceramic tile showers, farmhouse porch, and home sits on a quiet street, within walking distance to Chapman Park. This home is so tastefully designed that you can’t help but fall in love with everything you see!
| Style | OneandOneHalfStory |
|---|---|
| Type | Residential |
| Zoning | N/A |
| Year Built | 1900 |
| School Dist | Stanley-Boyd |
| County | Chippewa |
| Lot Size | 0 x 0 x |
| Acreage | 0.19 acres |
| Bedrooms | 2 |
|---|---|
| Baths | 2 Full |
| Garage | 2 Car |
| Basement | CrawlSpace,Partial |
| Above Grd | 1,139 sq ft |
| Below Grd | — |
| Tax $ / Year | $1,672 / 2023 |
Includes
N/A
Excludes
N/A
| Rooms | Size | Level | Floor |
|---|---|---|---|
| Bathroom 1 | 6x6 | M | Main |
| Bathroom 2 | 8x6 | U | Upper |
| Bedroom 1 | 18x12 | U | Upper |
| Bedroom 2 | 14x9 | U | Upper |
| DiningRoom | 12x9 | M | Main |
| Kitchen | 16x10 | M | Main |
| Laundry | 6x6 | M | Main |
| LivingRoom | 17x15 | M | Main |
| Basement | CrawlSpace,Partial |
|---|---|
| Cooling | CentralAir |
| Electric | CircuitBreakers |
| Exterior Features | VinylSiding |
| Fireplace | Electric,One |
| Heating | ForcedAir |
| Other Buildings | Sheds |
| Patio / Deck | Open,Porch |
| Sewer Service | PublicSewer |
| Water Service | Public |
| Parking Lot | Attached,Concrete,Driveway,Garage |
| Fencing | None |
| Laundry | N |
The data relating to real estate for sale on this web site comes in part from the Internet Data Exchange program of the NW WI MLS. Real estate listings held by brokerage firms other than Kaiser Realty are marked with the NW WI MLS icon. The information provided by the seller, listing broker, and other parties may not have been verified.
DISCLAIMER: This information is provided exclusively for consumers' personal, non-commercial use and may not be used for any purpose other than to identify prospective properties consumers may be interested in purchasing. This data is updated every business day. Some properties that appear for sale on this web site may subsequently have been sold and may no longer be available. Information last updated 5/14/2024.
