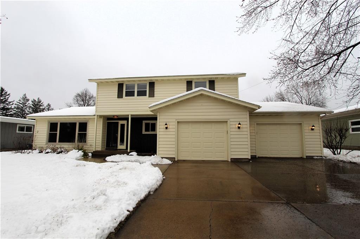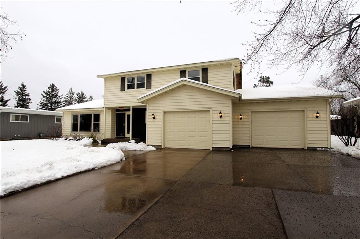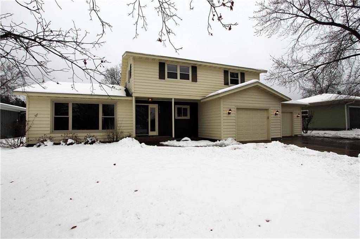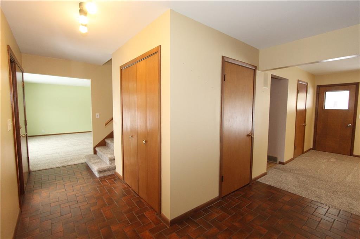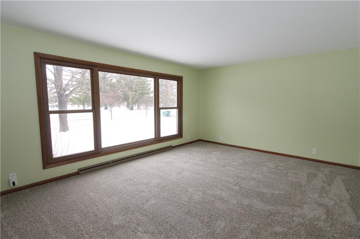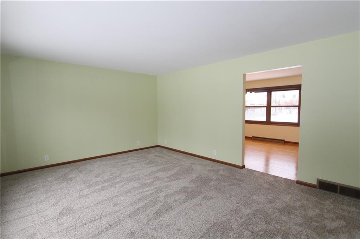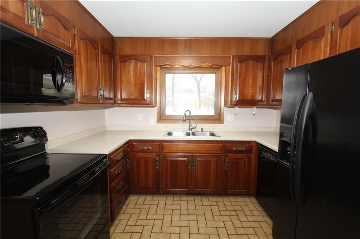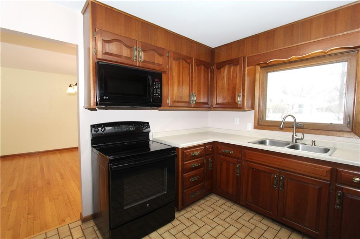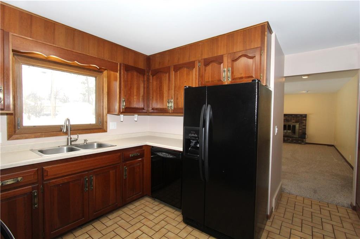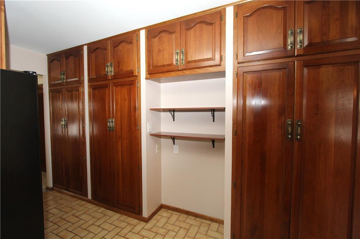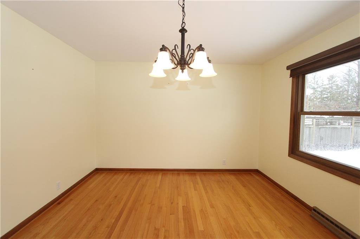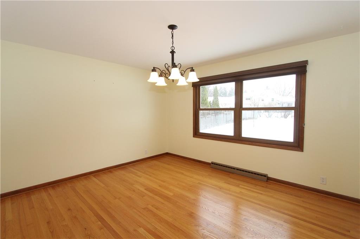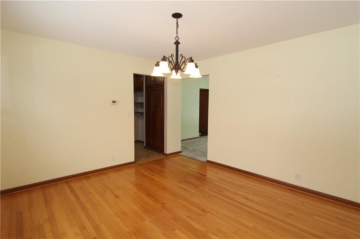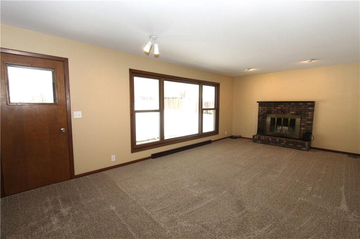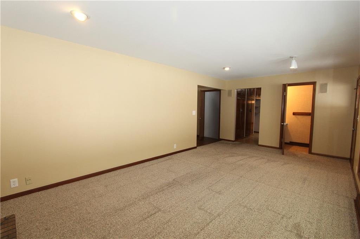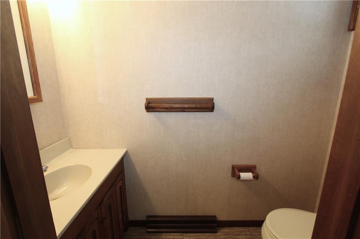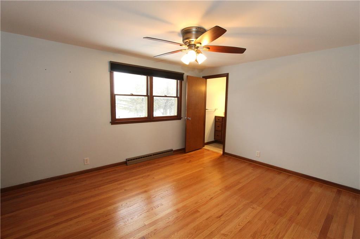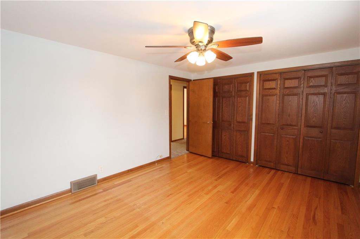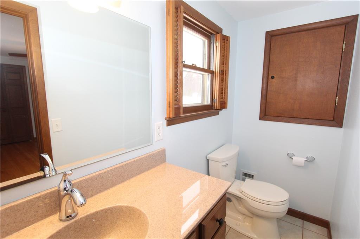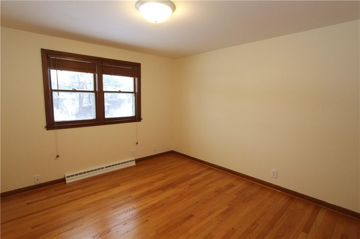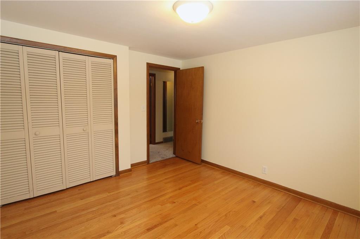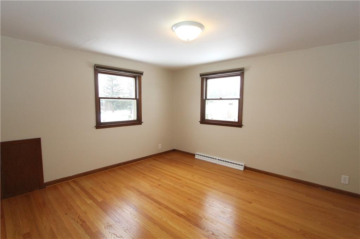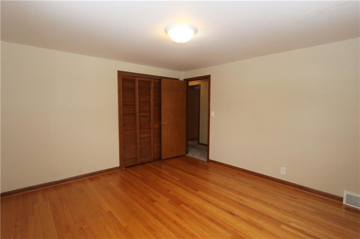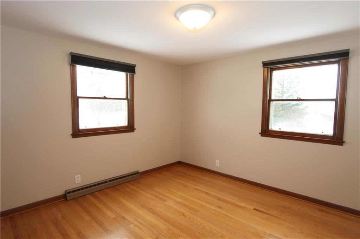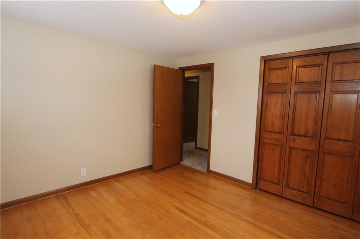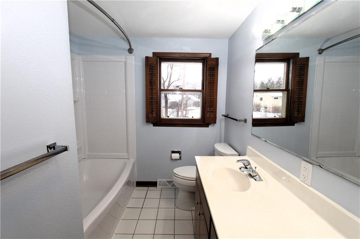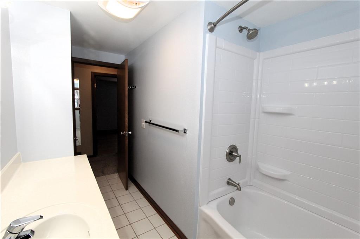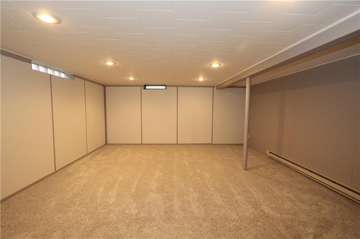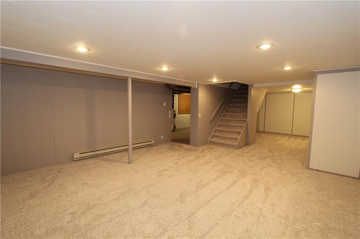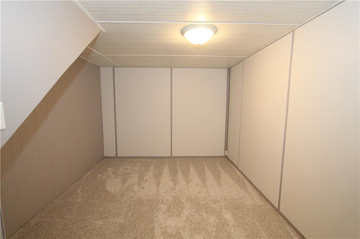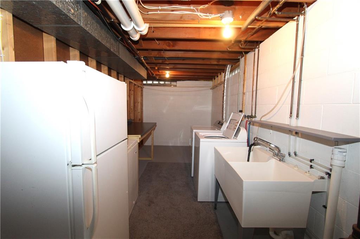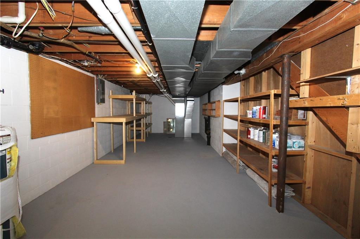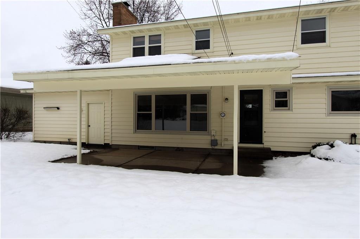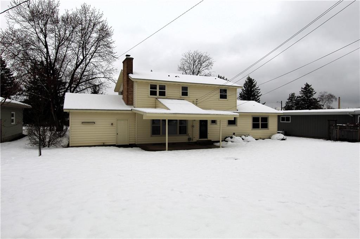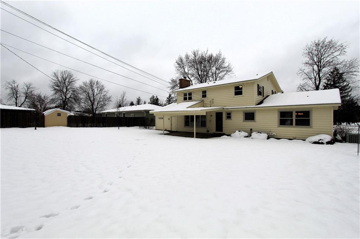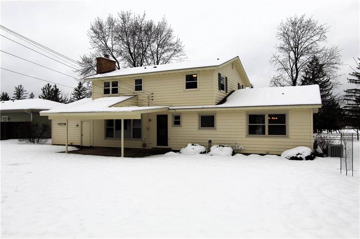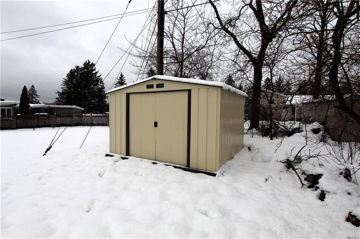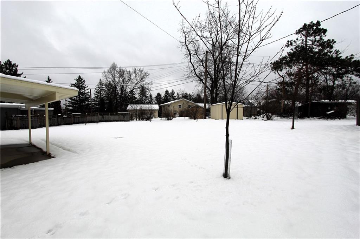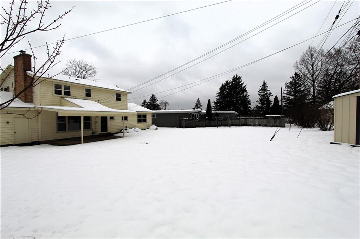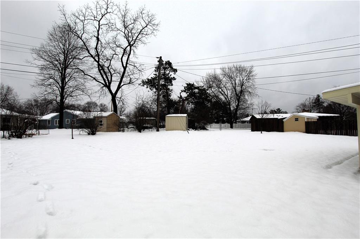Directions
From State Street, West on Hamilton, Right on Ellis to property on right
Listing Agency
Team Tiry Real Estate, Llc
2709 Ellis Street, Eau Claire, WI 54701
$379,900.00
MLS# 1580553
Remarks
Large 2 story on Eau Claire’s Southside! Kitchen features TONS of cabinet space w/ 2 pantries & dining rm that can fit a 8+ person table PLUS a hutch. Main level has 2 large gathering areas; a living rm in the front plus a family rm w/ fireplace & door/windows that look out to the backyard. Upstairs features 4 bdrms with hardwood flrs, great closet sizes, a mstr bdrm w/ dbl closet & half bath plus a full bath w/ linen closet. Lower lvl offers another fam/rec rm, office, laundry w/ dbl sink & amazing storage area w/ shelves. Expansive backyard has plenty of room for social gatherings/play, covered patio, sprinkler system & shed. Updated windows on the main lvl in '19, carpet '21, paint '20, 2 pull down attic areas in the garage for storage & oversized entry w/ coat closet. This home is just minutes from Putnam Heights Elementary School, CVTC, UWEC, playground, ice rink, basketball courts, soccer park, nature/recreational trails, 100+ acres of state natural area, grocery store & more.
| Style | TwoStory |
|---|---|
| Type | Residential |
| Zoning | Residential |
| Year Built | 1964 |
| School Dist | Eau Claire |
| County | Eau Claire |
| Lot Size | 0 x 0 x |
| Acreage | 0.25 acres |
| Bedrooms | 4 |
|---|---|
| Baths | 1 Full / 2 Half |
| Garage | 2 Car |
| Basement | Full,PartiallyFinished |
| Above Grd | 1,940 sq ft |
| Below Grd | 444 sq ft |
| Tax $ / Year | $4,109 / 2023 |
Includes
N/A
Excludes
N/A
| Rooms | Size | Level | Floor |
|---|---|---|---|
| Bathroom 1 | 3x7 | M | Main |
| Bathroom 2 | 4x8 | U | Upper |
| Bathroom 3 | 7x8 | U | Upper |
| Bedroom 1 | 11x13 | U | Upper |
| Bedroom 2 | 11x12 | U | Upper |
| Bedroom 3 | 11x12 | U | Upper |
| Bedroom 4 | 12x13 | U | Upper |
| DiningRoom | 12x13 | M | Main |
| FamilyRoom | 12x22 | M | Main |
| Kitchen | 10x12 | M | Main |
| Laundry | 8x16 | L | Lower |
| LivingRoom | 13x17 | M | Main |
| Office | 9x12 | L | Lower |
| Recreation | 16x21 | L | Lower |
| Basement | Full,PartiallyFinished |
|---|---|
| Cooling | CentralAir |
| Electric | CircuitBreakers |
| Exterior Features | SprinklerIrrigation |
| Fireplace | WoodBurning |
| Heating | ForcedAir |
| Other Buildings | Sheds |
| Patio / Deck | Concrete,Covered,Patio |
| Sewer Service | PublicSewer |
| Water Service | Public |
| Parking Lot | Attached,Concrete,Driveway,Garage |
| Laundry | N |
The data relating to real estate for sale on this web site comes in part from the Internet Data Exchange program of the NW WI MLS. Real estate listings held by brokerage firms other than Kaiser Realty are marked with the NW WI MLS icon. The information provided by the seller, listing broker, and other parties may not have been verified.
DISCLAIMER: This information is provided exclusively for consumers' personal, non-commercial use and may not be used for any purpose other than to identify prospective properties consumers may be interested in purchasing. This data is updated every business day. Some properties that appear for sale on this web site may subsequently have been sold and may no longer be available. Information last updated 5/18/2024.
