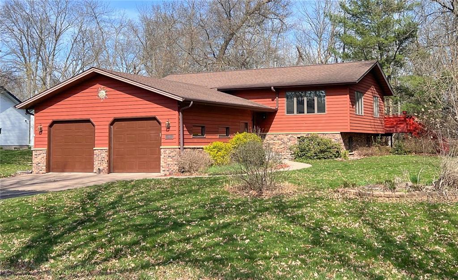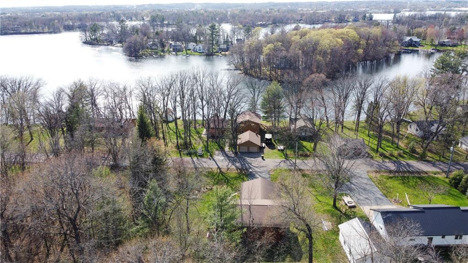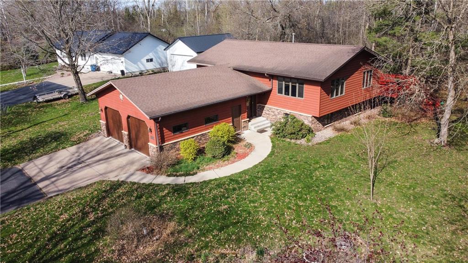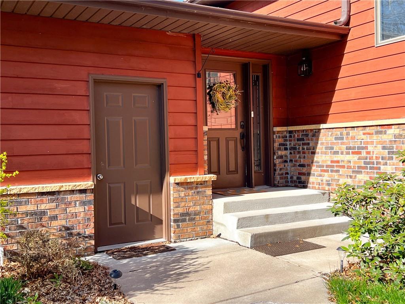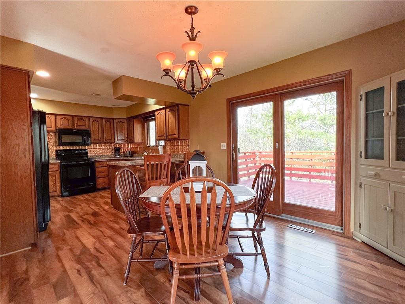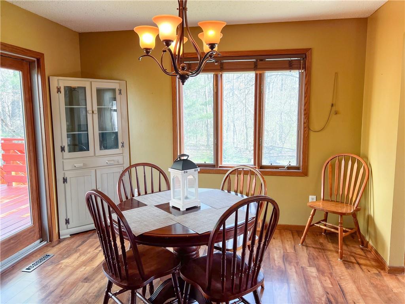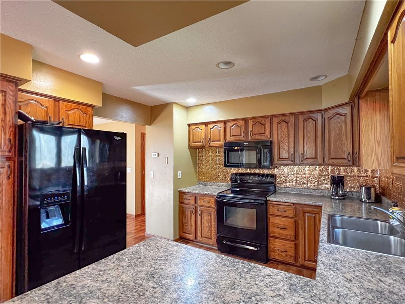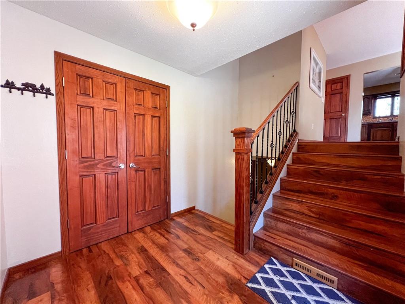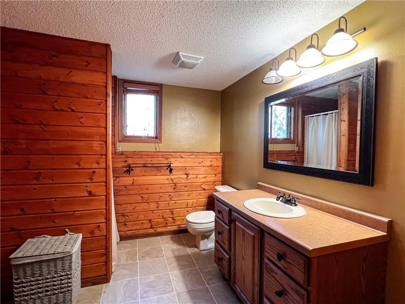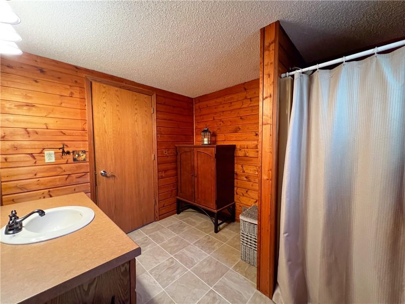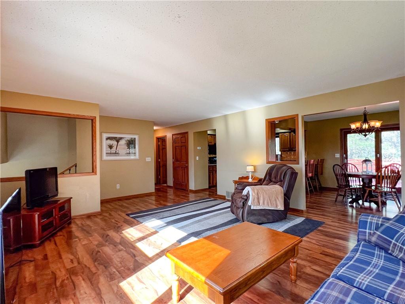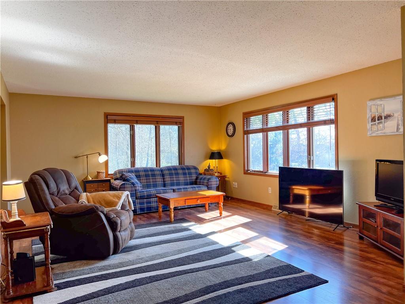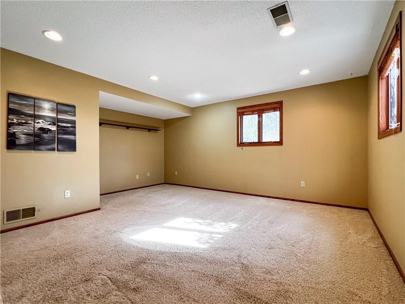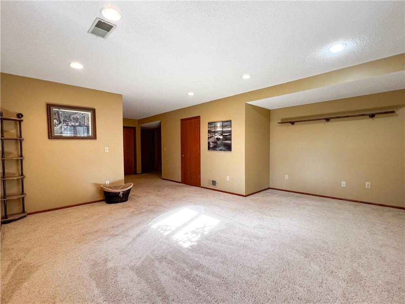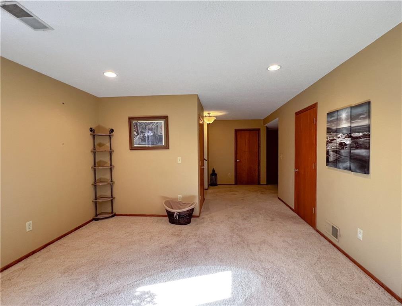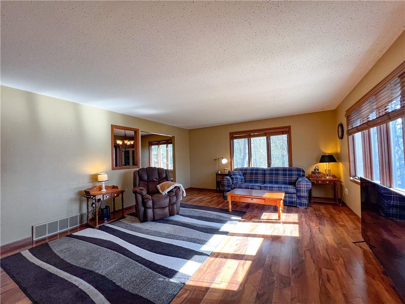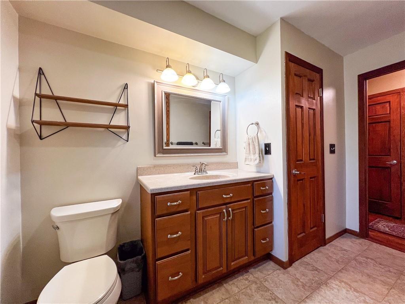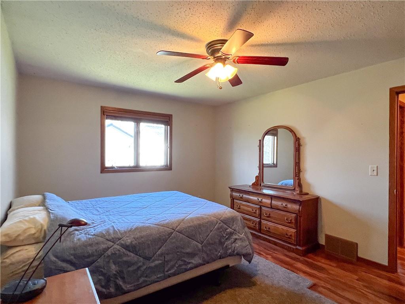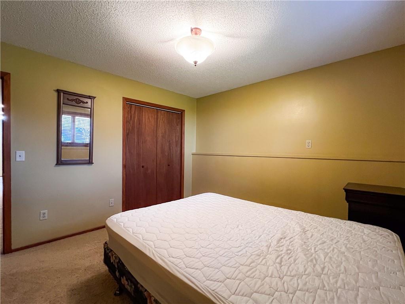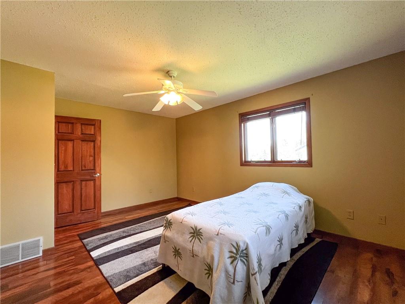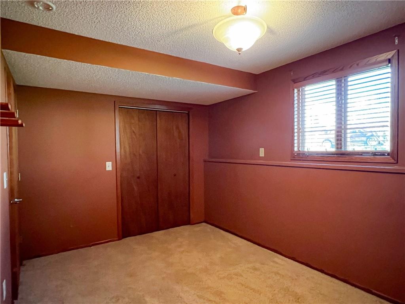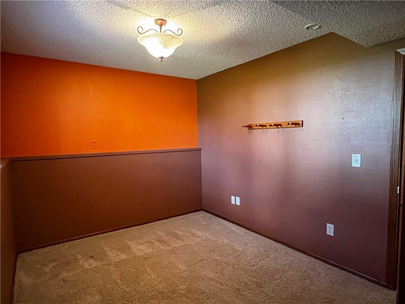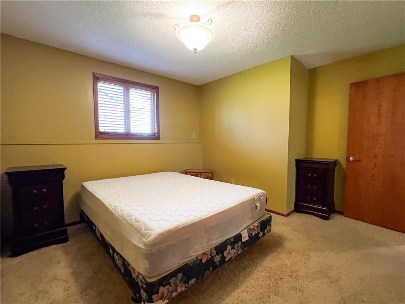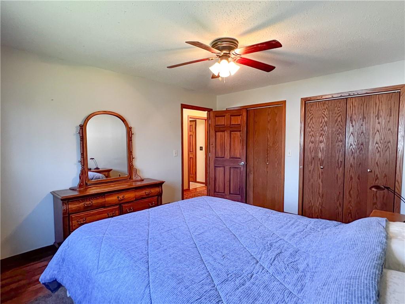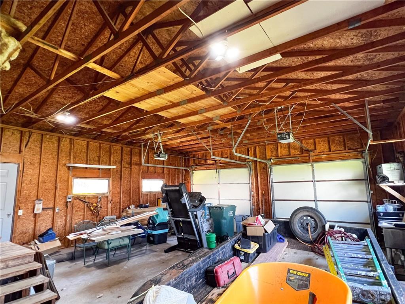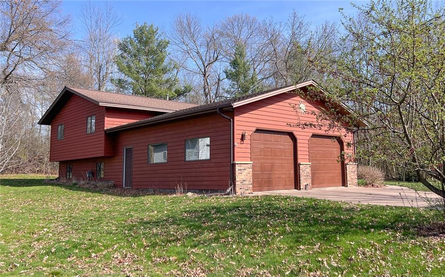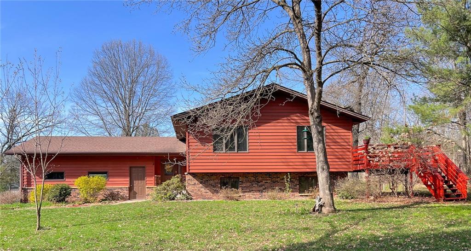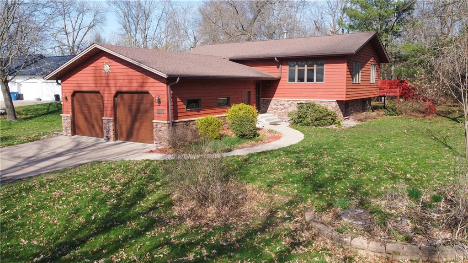Directions
From Rice lake: Take Main St North, Right on East Orchard Beach Road. Left on Hawthorne lane continue rt on 21 7/8 St destination is on your right
Listing Agency
Real Estate Solutions
1967 21 7/8 Street, Rice Lake, WI 54868
$329,000.00
MLS# 1580577
Remarks
If your looking for the perfect getaway to a quite neighborhood close to the lake where you routinely hear the sounds of morning loons then this is the place for you. This is a must see home set on a peaceful 1/2 acre lakeview lot with excellent landscaping and perennial flower beds. This 4 bedroom, 2 bath house has two living spaces and easy flow kitchen/dining/living area for entertaining. Features include a large 2 car garage with option for a workshop and plenty of storage space throughout the house. This home is located just outside of Rice Lake city limits in a very desirable neighborhood with close public lake access to with in walking distance and nearby public boat landings for Rice Lake.
| Style | BiLevel |
|---|---|
| Type | Residential |
| Zoning | Residential |
| Year Built | 1985 |
| School Dist | Rice Lake |
| County | Barron |
| Lot Size | 0 x 0 x |
| Acreage | 0.48 acres |
| Bedrooms | 4 |
|---|---|
| Baths | 2 Full |
| Garage | 2 Car |
| Basement | Full |
| Above Grd | 1,330 sq ft |
| Below Grd | 806 sq ft |
| Tax $ / Year | $2,919 / 2023 |
Includes
N/A
Excludes
N/A
| Rooms | Size | Level | Floor |
|---|---|---|---|
| Bathroom 1 | 11x7 | M | Main |
| Bathroom 2 | 9x8 | L | Lower |
| Bedroom 1 | 11x13 | L | Lower |
| Bedroom 2 | 14x11 | M | Main |
| Bedroom 3 | 9x13 | L | Lower |
| Bedroom 4 | 15x11 | M | Main |
| DiningRoom | 11x11 | M | Main |
| EntryFoyer | 8x7 | M | Main |
| FamilyRoom | 27x14 | L | Lower |
| Kitchen | 11x11 | M | Main |
| LivingRoom | 22x16 | M | Main |
| Basement | Full |
|---|---|
| Cooling | CentralAir |
| Electric | CircuitBreakers |
| Exterior Features | Cedar |
| Heating | ForcedAir |
| Patio / Deck | Deck |
| Sewer Service | HoldingTank,SepticTank |
| Water Service | DrilledWell,Private,Well |
| Parking Lot | Asphalt,Attached,Driveway,Garage |
| Laundry | N |
The data relating to real estate for sale on this web site comes in part from the Internet Data Exchange program of the NW WI MLS. Real estate listings held by brokerage firms other than Kaiser Realty are marked with the NW WI MLS icon. The information provided by the seller, listing broker, and other parties may not have been verified.
DISCLAIMER: This information is provided exclusively for consumers' personal, non-commercial use and may not be used for any purpose other than to identify prospective properties consumers may be interested in purchasing. This data is updated every business day. Some properties that appear for sale on this web site may subsequently have been sold and may no longer be available. Information last updated 5/18/2024.
