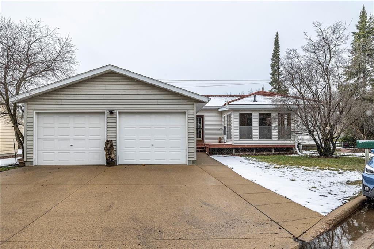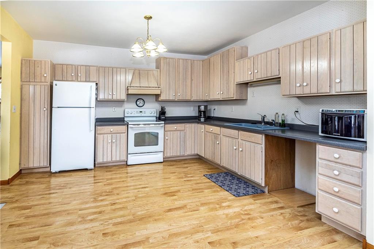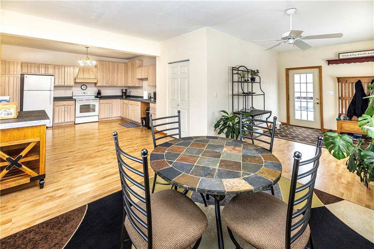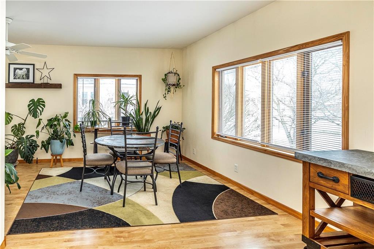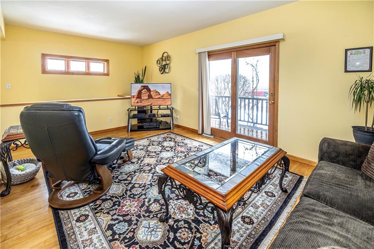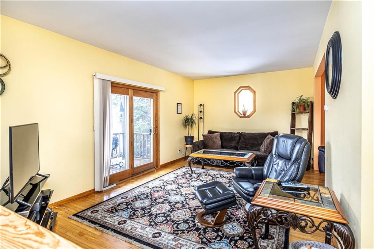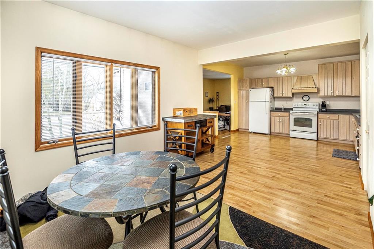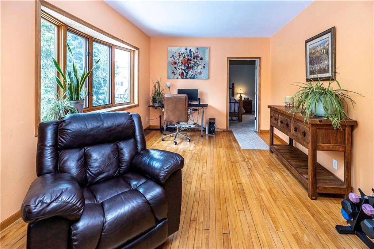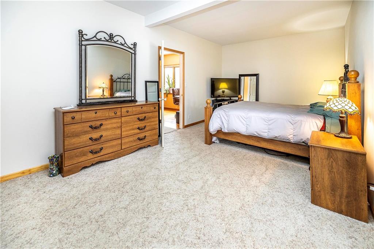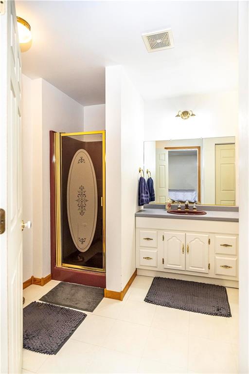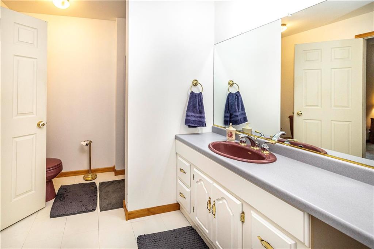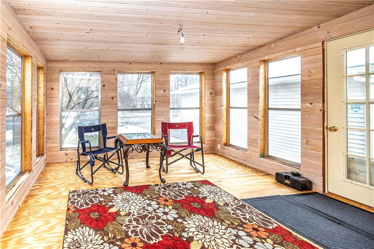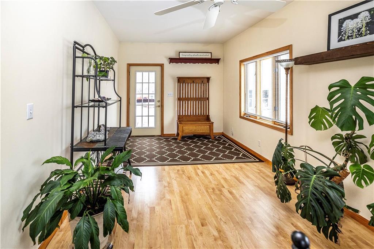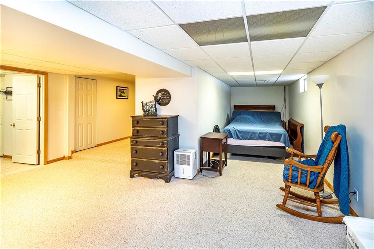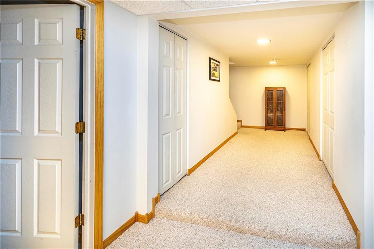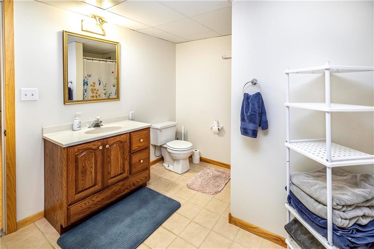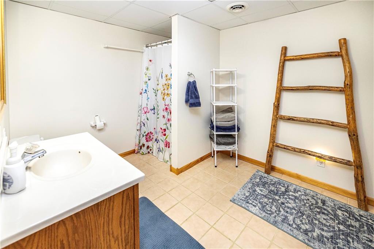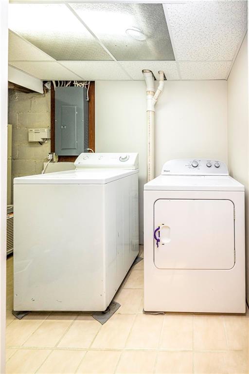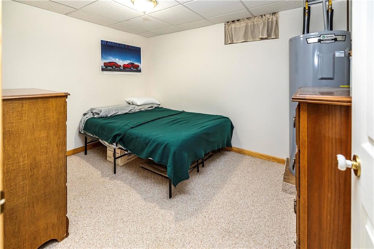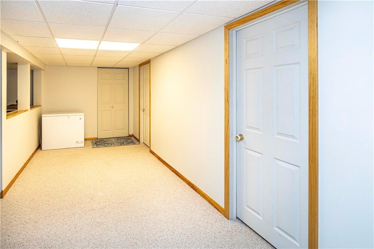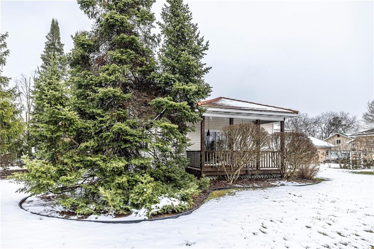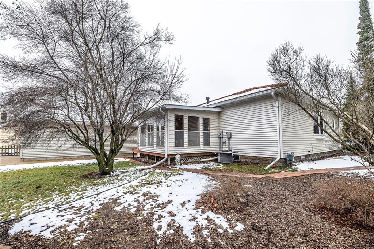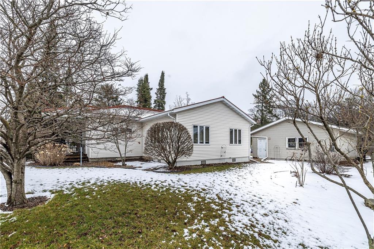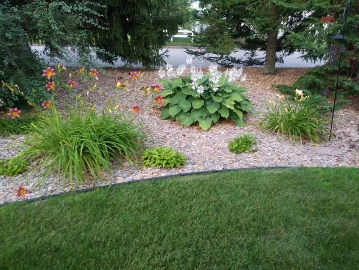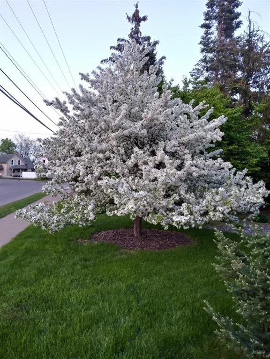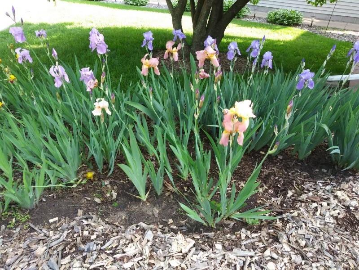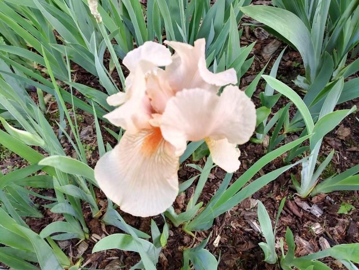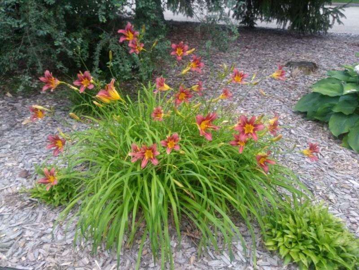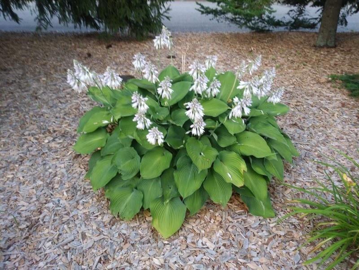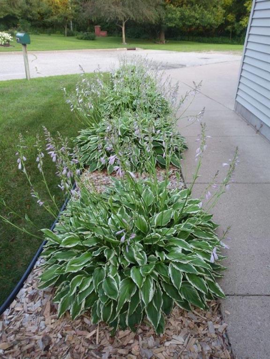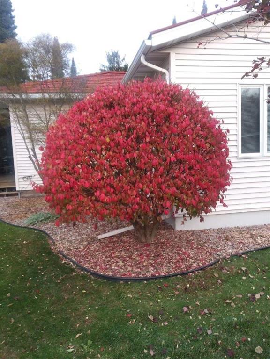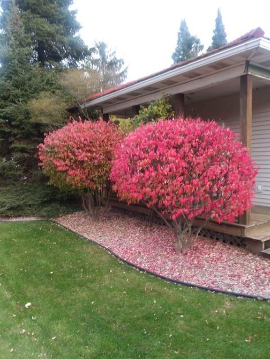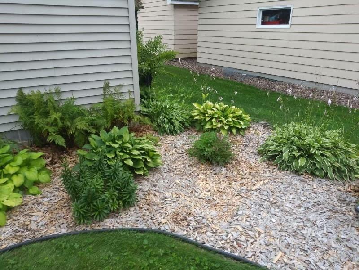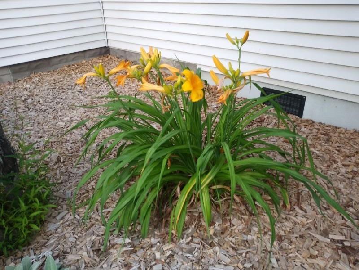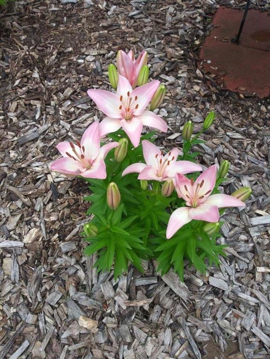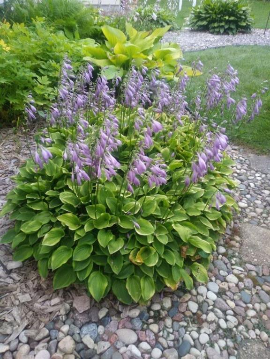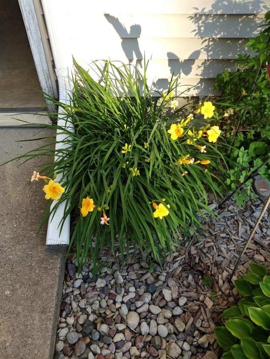Directions
From downtown Black River Falls go up Main Street onto Highway 54 West, Onto Melrose Street which is just off of Pierce Street.
Listing Agency
Cb River Valley Realty / Brf
210 Melrose Street, Black River Falls, WI 54615
$209,900.00
MLS# 1580762
Remarks
Welcome to this unique and cozy home nestled on a triangular lot, offering privacy and charm! This one-story home features over 1300 sq ft on the main floor, with a full basement boasting two non-conforming bedrooms and a second bathroom. The main floor delights with a master suite(hardwood under carpet), access to a serene 3 season porch, an office/den, and custom-made Amish cabinets in the large kitchen, gas hookup is in place for a firepace, Semco windows, and durable steel roof. The landscaped yard brims with perennials, and there's a convenient two-car garage with storage. Your perfect sanctuary awaits on the edge of town. Don't miss out, schedule a viewing today! Included: second washer, shelf and mantle in back entry, box of ceiling, tiles, and cabinets in the garage.
| Style | OneStory |
|---|---|
| Type | Residential |
| Zoning | Residential |
| Year Built | 1960 |
| School Dist | Black River Falls |
| County | Jackson |
| Lot Size | 62 x 199 x |
| Acreage | N/A |
| Bedrooms | 1 |
|---|---|
| Baths | 2 Full |
| Garage | 2 Car |
| Basement | Full |
| Above Grd | 1,312 sq ft |
| Below Grd | 900 sq ft |
| Tax $ / Year | $2,092 / 2023 |
Includes
N/A
Excludes
N/A
| Rooms | Size | Level | Floor |
|---|---|---|---|
| Bathroom 1 | 8x11 | M | Main |
| Bathroom 2 | 8x11 | L | Lower |
| Bedroom | 11x20 | M | Main |
| BonusRoom 1 | 8x11 | L | Lower |
| BonusRoom 2 | 8x14 | L | Lower |
| DiningRoom | 10x11 | M | Main |
| EntryFoyer | 10x14 | M | Main |
| FamilyRoom | 17x19 | L | Lower |
| Kitchen | 13x18 | M | Main |
| Laundry | 5x12 | L | Lower |
| LivingRoom | 12x19 | M | Main |
| Office | 11x14 | M | Main |
| ThreeSeason | 12x1 | M | Main |
| Basement | Full |
|---|---|
| Cooling | CentralAir |
| Electric | CircuitBreakers |
| Exterior Features | VinylSiding |
| Fireplace | None |
| Heating | ForcedAir |
| Other Buildings | None |
| Patio / Deck | Covered,Deck,Enclosed,ThreeSeason |
| Sewer Service | PublicSewer |
| Water Service | Public |
| Parking Lot | Concrete,Driveway,Detached,Garage |
| Fencing | None |
| Laundry | N |
The data relating to real estate for sale on this web site comes in part from the Internet Data Exchange program of the NW WI MLS. Real estate listings held by brokerage firms other than Kaiser Realty are marked with the NW WI MLS icon. The information provided by the seller, listing broker, and other parties may not have been verified.
DISCLAIMER: This information is provided exclusively for consumers' personal, non-commercial use and may not be used for any purpose other than to identify prospective properties consumers may be interested in purchasing. This data is updated every business day. Some properties that appear for sale on this web site may subsequently have been sold and may no longer be available. Information last updated 5/15/2024.
