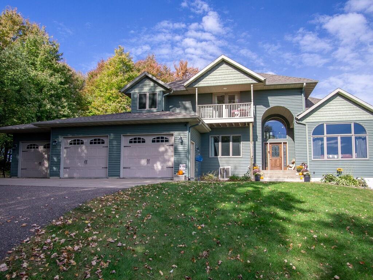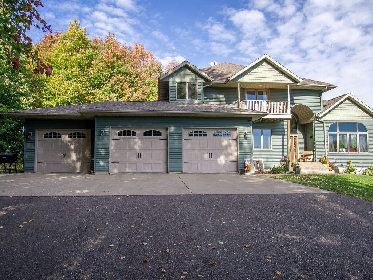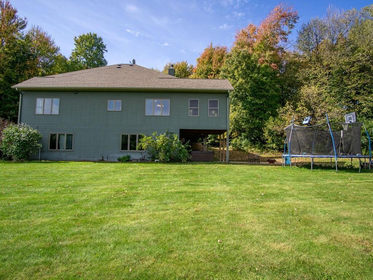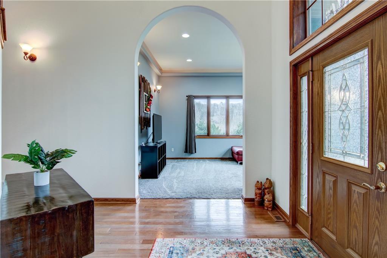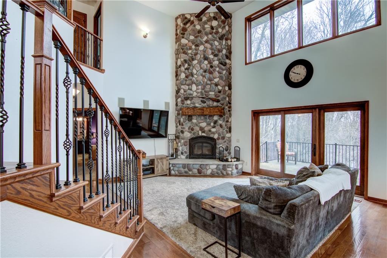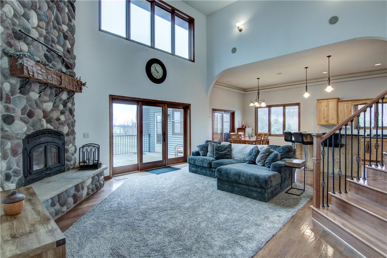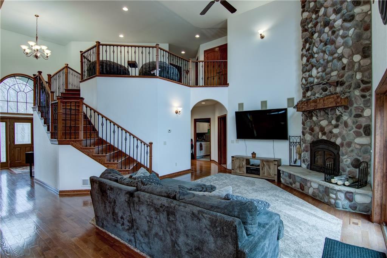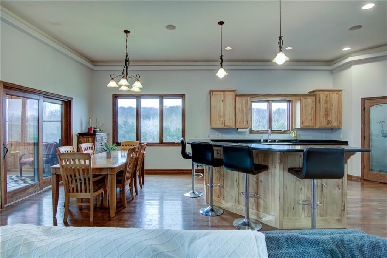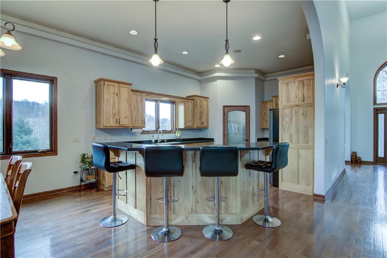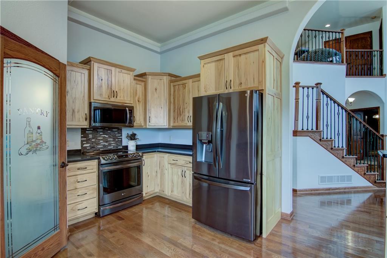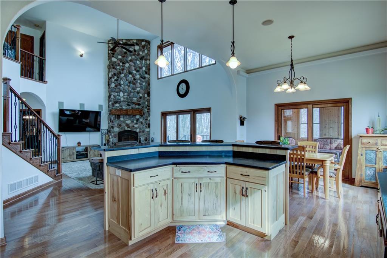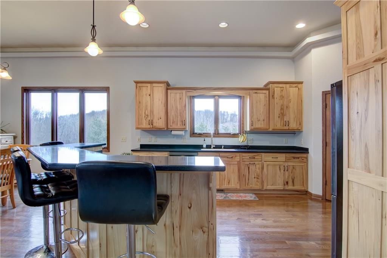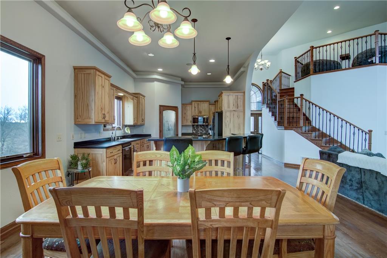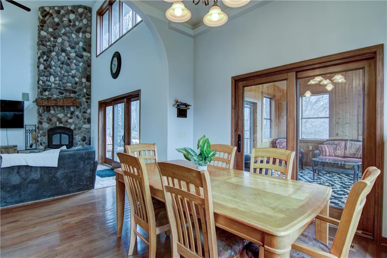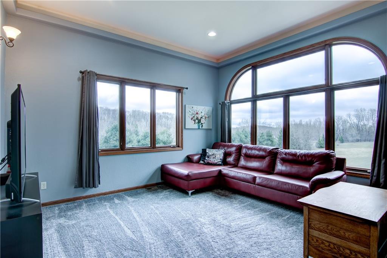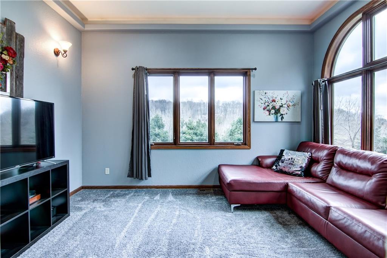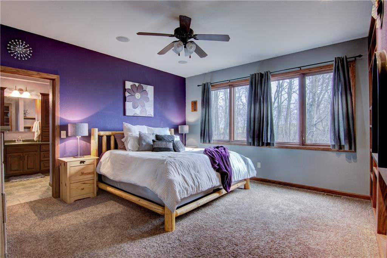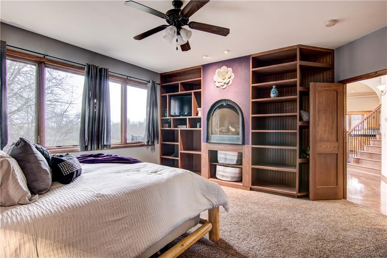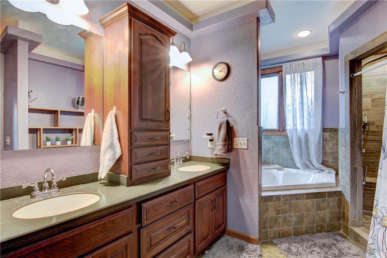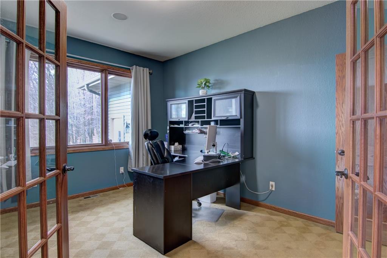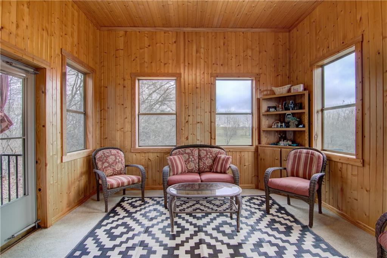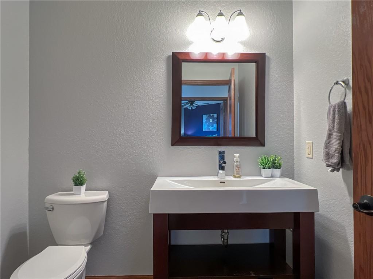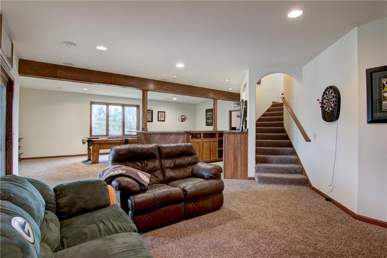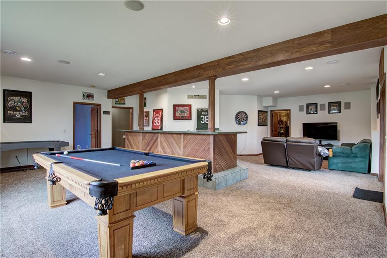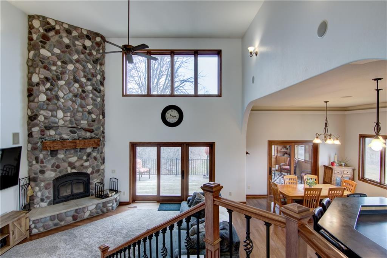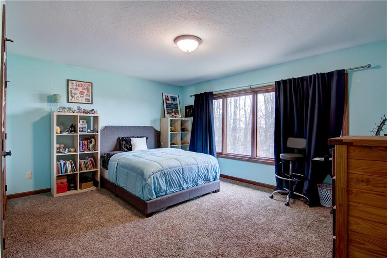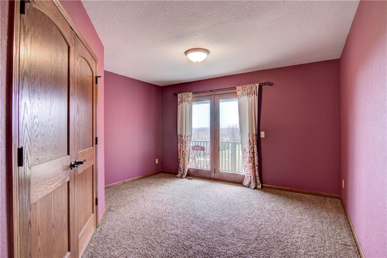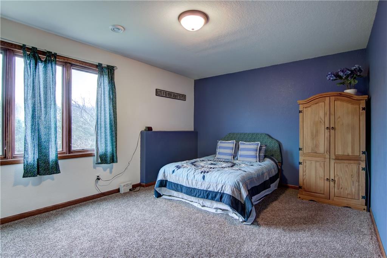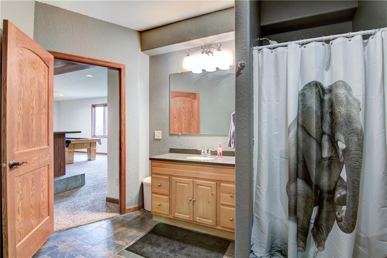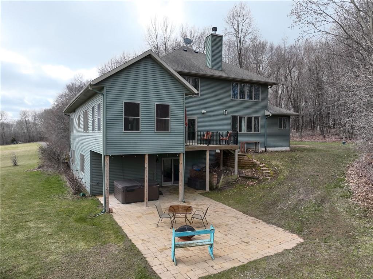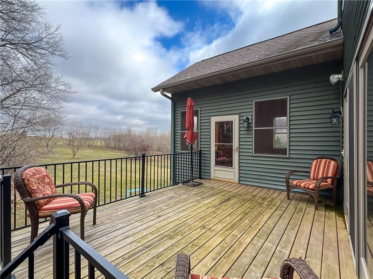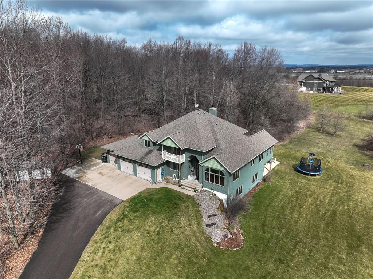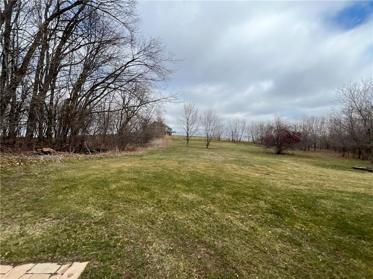Directions
From North Crossing (Hwy 312), South on EE/N Town Hall Rd, Left onto W Folsom Street. Property is on your right, North side of the road.
Listing Agency
C21 Affiliated
7710 W Folsom Street, Eau Claire, WI 54703
$699,900.00
MLS# 1580890
Remarks
Sprawling home on 5 acres perfect for a large family. A grand foyer welcomes you to 20' ceilings, gorgeous spiraling staircase, and 2-story stone fireplace. Hardwood floors run throughout the open-concept family/kitchen/dining area. Savor summer nights dining on the 3-season porch. Easy living with master bedroom, ensuite and laundry on the main level. Backlit tray ceilings and a gas fireplace add luxury to the master bedroom. Ensuite has double vanity, tile shower, and jetted tub. Laundry room with built-in dog kennel. 9’ ceilings on the upper and lower level make the already spacious living areas feel even larger. Host epic Packers parties in the walkout lower level! A custom wet-bar seats 8. Built-in minifridge and pool table can be included. Surround sound though---even outside on the patio with hot tub. Retreat to the peace, quiet and privacy of your acreage while still being only minutes from kids' activities. Both the basement & 3-car garage have in-floor heating.
| Style | TwoStory |
|---|---|
| Type | Residential |
| Zoning | Residential |
| Year Built | 2007 |
| School Dist | Eau Claire |
| County | Eau Claire |
| Lot Size | 0 x 0 x |
| Acreage | 5 acres |
| Bedrooms | 5 |
|---|---|
| Baths | 3 Full / 1 Half |
| Garage | 3 Car |
| Basement | Full,PartiallyFinished,WalkOutAccess |
| Above Grd | 3,262 sq ft |
| Below Grd | 1,412 sq ft |
| Tax $ / Year | $5,593 / 2022 |
Includes
N/A
Excludes
N/A
| Rooms | Size | Level | Floor |
|---|---|---|---|
| Bathroom 1 | 8x8 | L | Lower |
| Bathroom 2 | 8x10 | U | Upper |
| Bathroom 3 | 16x9 | M | Main |
| Bathroom 4 | 6x6 | M | Main |
| Bedroom 1 | 12x16 | L | Lower |
| Bedroom 2 | 13x15 | U | Upper |
| Bedroom 3 | 16x13 | U | Upper |
| Bedroom 4 | 14x16 | M | Main |
| Bedroom 5 | 12x13 | U | Upper |
| DiningRoom | 13x12 | M | Main |
| FamilyRoom | 20x16 | M | Main |
| Kitchen | 13x18 | M | Main |
| LivingRoom | 13x15 | M | Main |
| Office | 11x13 | M | Main |
| Basement | Full,PartiallyFinished,WalkOutAccess |
|---|---|
| Cooling | CentralAir |
| Electric | CircuitBreakers |
| Exterior Features | VinylSiding |
| Fireplace | Two,GasLog,WoodBurning |
| Heating | ForcedAir,RadiantFloor |
| Other Buildings | None |
| Patio / Deck | Deck,Enclosed,Patio,ThreeSeason |
| Sewer Service | SepticTank |
| Water Service | Well |
| Parking Lot | Asphalt,Attached,Driveway,Garage,GarageDoorOpener |
| Laundry | N |
The data relating to real estate for sale on this web site comes in part from the Internet Data Exchange program of the NW WI MLS. Real estate listings held by brokerage firms other than Kaiser Realty are marked with the NW WI MLS icon. The information provided by the seller, listing broker, and other parties may not have been verified.
DISCLAIMER: This information is provided exclusively for consumers' personal, non-commercial use and may not be used for any purpose other than to identify prospective properties consumers may be interested in purchasing. This data is updated every business day. Some properties that appear for sale on this web site may subsequently have been sold and may no longer be available. Information last updated 4/30/2024.
