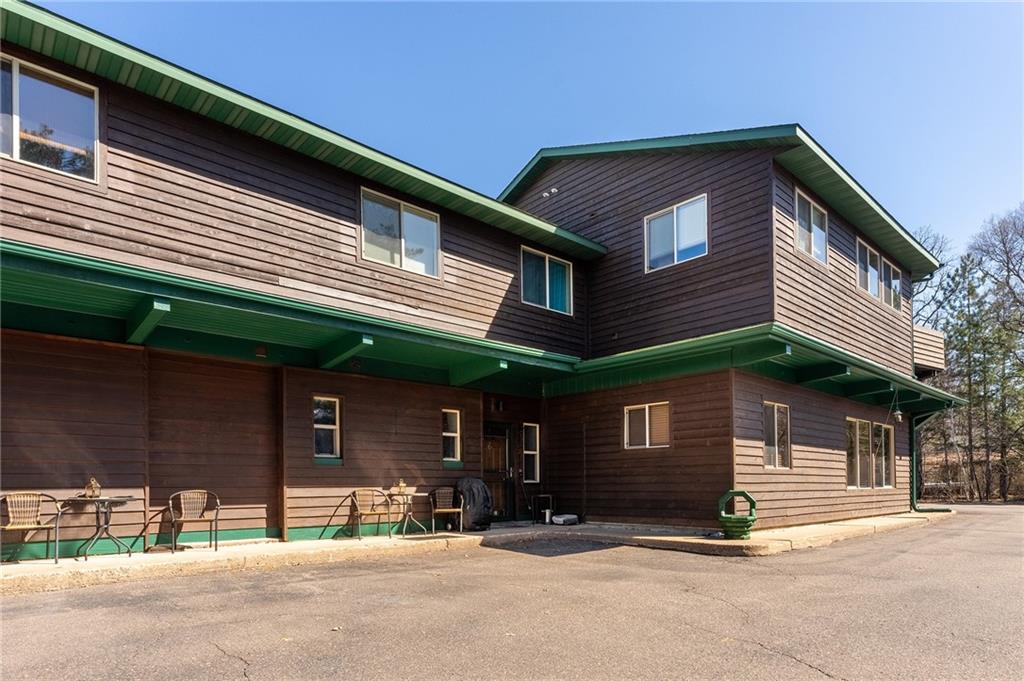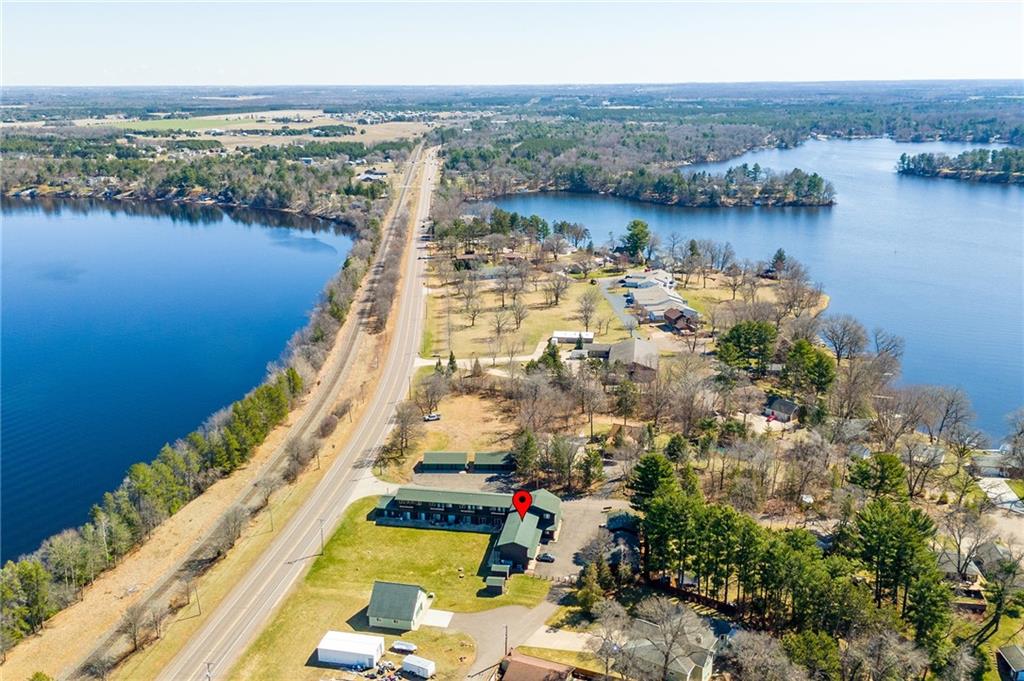Directions
Head east on WI-29 E/WI-29 Trunk E. Take exit 80 for County Hwy X toward Lake Wissota /State Park. Continue onto Co Hwy X. At the traffic circle, continue straight to stay on Co Hwy X. Turn right onto 183rd St. The destination will be on the right.
Listing Agency
Exp Realty Llc
5732 183rd Street, Chippewa Falls, WI 54729
$195,000.00
MLS# 1580921
Remarks
Welcome to your lakeside paradise! This 2 bed, 1.5 bath condo has a spacious open-concept layout, perfect for modern living. Not only does this condo have views on views, it also has updated appliances, a designated garage, and two additional parking spaces. Step outside and enjoy the huge yard, perfect for outdoor gatherings and relaxation. Located just a minutes walk away from The View and High Shores Supper Club, you'll have fantastic dining options right at your fingertips. With Lake Wissota surrounding the property and walking access to Ray's Beach nearby, it's a dream spot for outdoor enthusiasts and summer lovers. Don't miss out on this opportunity to own your slice of well maintained lakeside living!
| Style | TwoStory |
|---|---|
| Type | Residential |
| Zoning | Residential |
| Year Built | 2008 |
| School Dist | Chippewa Falls |
| County | Chippewa |
| Lot Size | 0 x 0 x |
| Acreage | N/A |
| Bedrooms | 2 |
|---|---|
| Baths | 1 Full / 1 Half |
| Garage | 1 Car |
| Basement | Other,Partial,SeeRemarks |
| Above Grd | 1,012 sq ft |
| Below Grd | — |
| Tax $ / Year | $1,383 / 2023 |
Includes
N/A
Excludes
N/A
| Rooms | Size | Level | Floor |
|---|---|---|---|
| Bathroom 1 | 6x9 | M | Main |
| Bathroom 2 | 6x9 | U | Upper |
| Bedroom 1 | 17x11 | U | Upper |
| Bedroom 2 | 22x12 | U | Upper |
| Kitchen | 19x12 | M | Main |
| Laundry | 4x6 | M | Main |
| LivingRoom | 13x14 | M | Main |
| Basement | Other,Partial,SeeRemarks |
|---|---|
| Cooling | CentralAir |
| Electric | CircuitBreakers |
| Exterior Features | WoodSiding |
| Fireplace | GasLog |
| Heating | ForcedAir |
| Patio / Deck | Concrete,Deck,Patio |
| Sewer Service | HoldingTank,SepticTank |
| Water Service | SharedWell |
| Parking Lot | Asphalt,Driveway,Detached,Garage |
| Interior Features | CeilingFans |
| Laundry | N |
The data relating to real estate for sale on this web site comes in part from the Internet Data Exchange program of the NW WI MLS. Real estate listings held by brokerage firms other than Kaiser Realty are marked with the NW WI MLS icon. The information provided by the seller, listing broker, and other parties may not have been verified.
DISCLAIMER: This information is provided exclusively for consumers' personal, non-commercial use and may not be used for any purpose other than to identify prospective properties consumers may be interested in purchasing. This data is updated every business day. Some properties that appear for sale on this web site may subsequently have been sold and may no longer be available. Information last updated 5/2/2024.



























