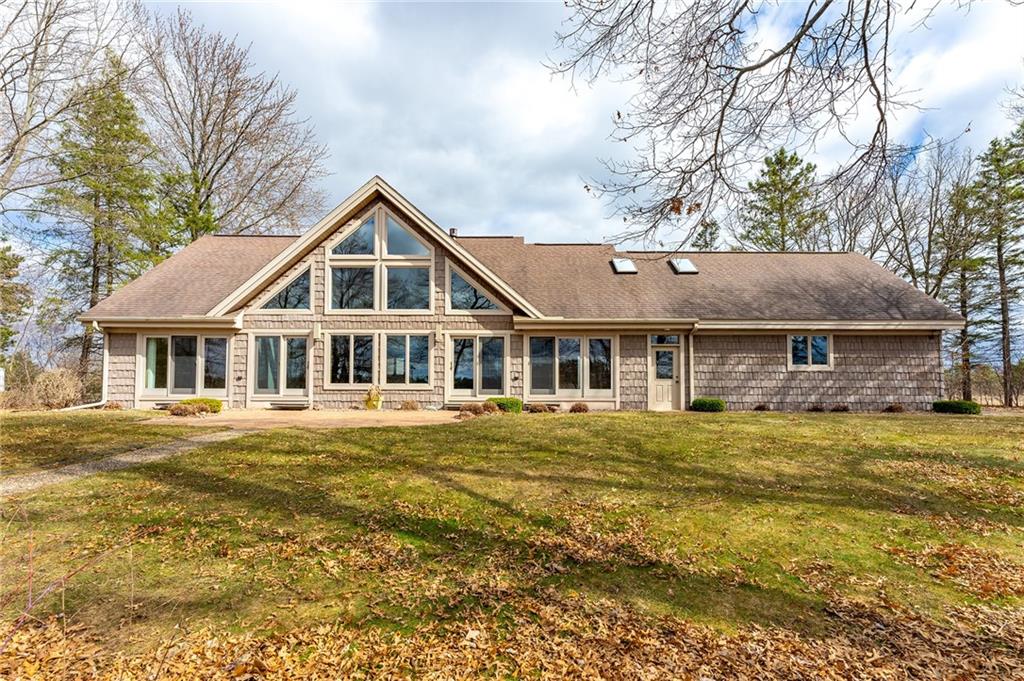Directions
North on Cty Hwy S, left on 97th, right on 162nd, left on 161st.
Listing Agency
Cb Brenizer / Chippewa
10288 161st Street, Chippewa Falls, WI 54729
$949,900.00
MLS# 1580961
Remarks
Experience the epitome of lakeside luxury with this captivating 4-bedroom, 2.5-bathroom home boasting an impressive 380 feet of lake frontage! Step inside to discover a grand two-story living room & fireplace, adorned with expansive windows framing panoramic views of the glistening lake waters! The beautiful kitchen offers ample counter space, & a convenient breakfast bar! A dedicated office space provides the perfect retreat for work! The primary bedroom features his & her closets & a luxurious en suite bathroom! Outside, a charming brick patio beckons for relaxation, offering a picturesque backdrop for enjoying breathtaking western sunsets over the water! With low steps leading to the water's edge, indulge in lakeside activities with ease, from swimming & boating to fishing and kayaking! Outdoor enthusiasts, a nearby bike trail and golf course provide endless opportunities for recreation and leisure! Embrace the beauty of lakeside living & make this stunning property your own today!
| Style | OneandOneHalfStory |
|---|---|
| Type | Residential |
| Zoning | Residential |
| Year Built | 2001 |
| School Dist | Chippewa Falls |
| County | Chippewa |
| Lot Size | 0 x 0 x |
| Acreage | 1 acres |
| Bedrooms | 4 |
|---|---|
| Baths | 2 Full / 1 Half |
| Garage | 3 Car |
| Basement | Full |
| Above Grd | 2,262 sq ft |
| Below Grd | — |
| Tax $ / Year | $4,442 / 2023 |
Includes
N/A
Excludes
N/A
| Rooms | Size | Level | Floor |
|---|---|---|---|
| Bathroom 1 | 5x5 | M | Main |
| Bathroom 2 | 9x13 | M | Main |
| Bathroom 3 | 5x7 | U | Upper |
| Bedroom 1 | 12x11 | U | Upper |
| Bedroom 2 | 13x12 | U | Upper |
| Bedroom 3 | 13x15 | M | Main |
| Bedroom 4 | 11x12 | U | Upper |
| DiningRoom | 11x14 | M | Main |
| Kitchen | 13x15 | M | Main |
| Laundry | 10x7 | M | Main |
| LivingRoom | 19x16 | M | Main |
| Office | 12x11 | M | Main |
| Basement | Full |
|---|---|
| Cooling | CentralAir |
| Electric | CircuitBreakers |
| Exterior Features | Dock,SprinklerIrrigation |
| Fireplace | One,GasLog |
| Heating | ForcedAir |
| Other Buildings | Sheds |
| Patio / Deck | Patio |
| Sewer Service | SepticTank |
| Water Service | Well |
| Parking Lot | Asphalt,Attached,Driveway,Garage |
| Fencing | None |
| Laundry | N |
The data relating to real estate for sale on this web site comes in part from the Internet Data Exchange program of the NW WI MLS. Real estate listings held by brokerage firms other than Kaiser Realty are marked with the NW WI MLS icon. The information provided by the seller, listing broker, and other parties may not have been verified.
DISCLAIMER: This information is provided exclusively for consumers' personal, non-commercial use and may not be used for any purpose other than to identify prospective properties consumers may be interested in purchasing. This data is updated every business day. Some properties that appear for sale on this web site may subsequently have been sold and may no longer be available. Information last updated 5/1/2024.































