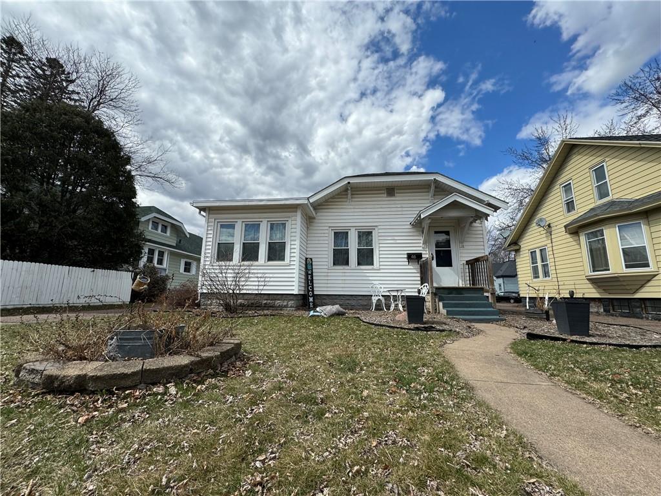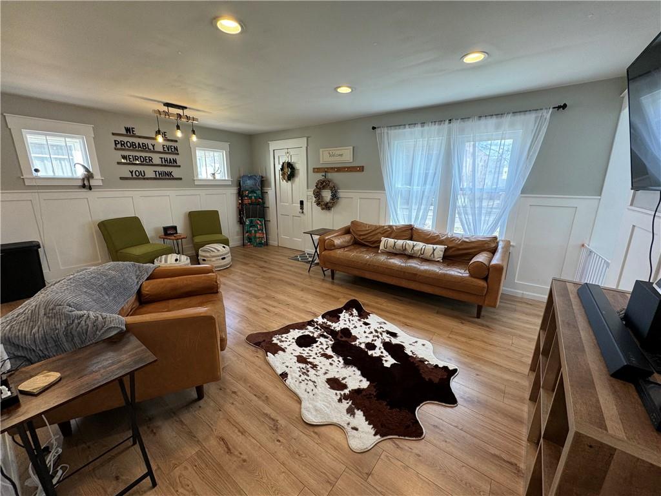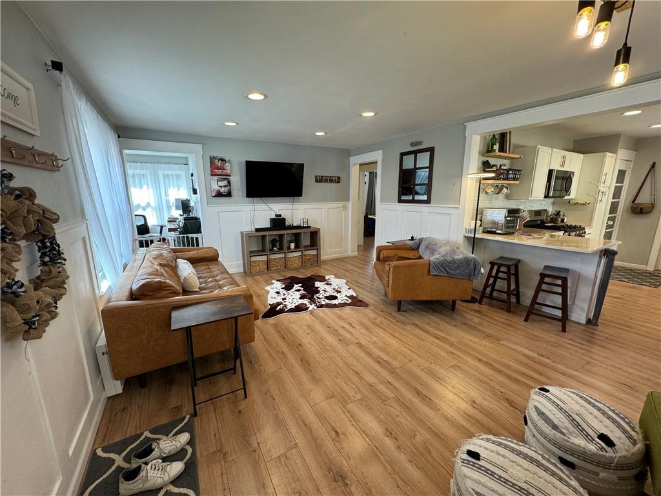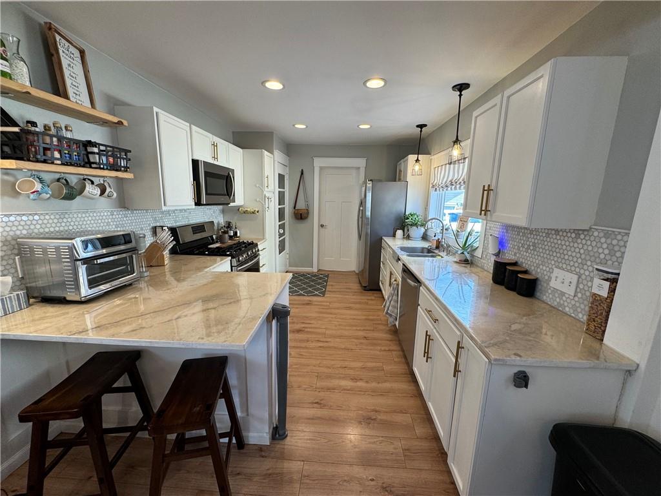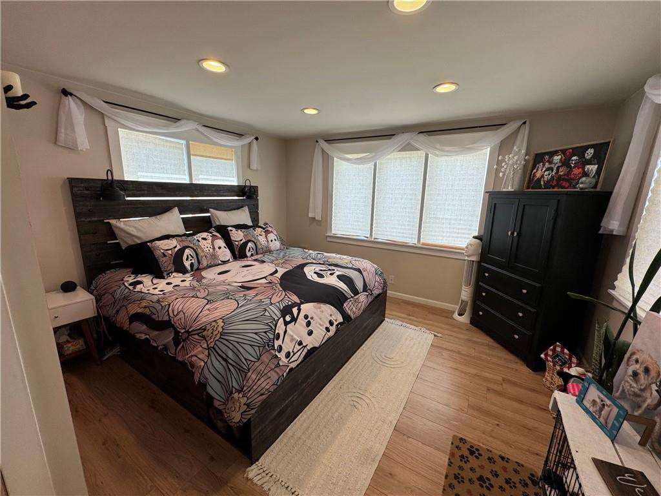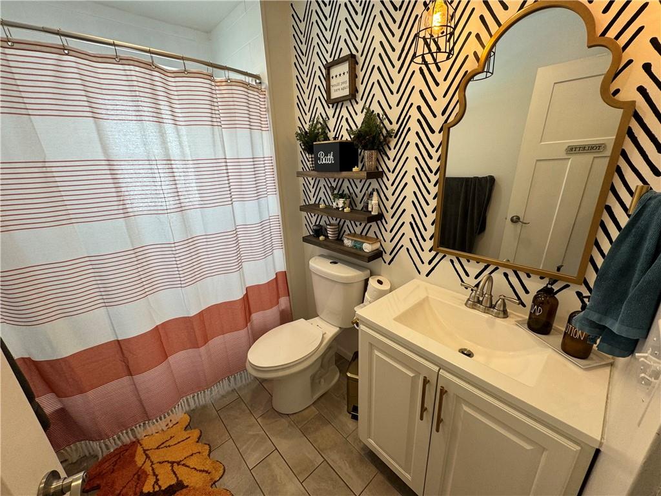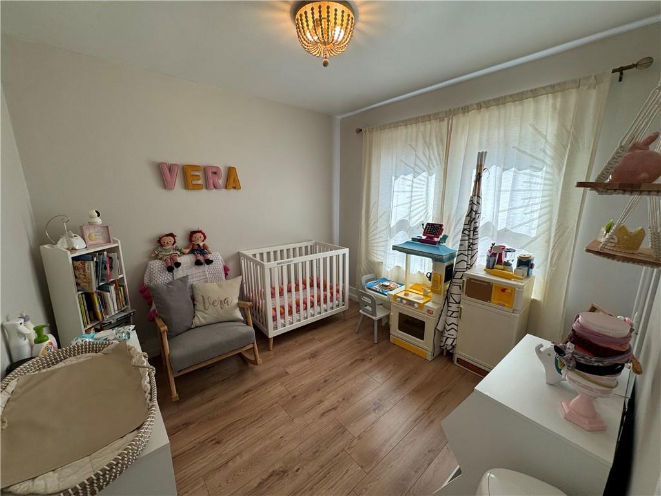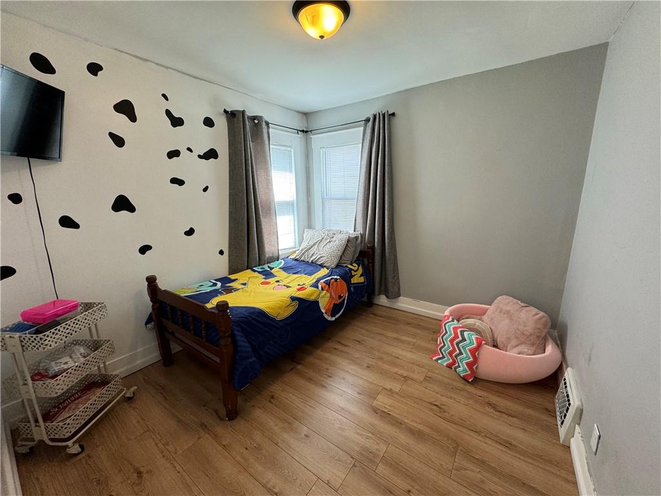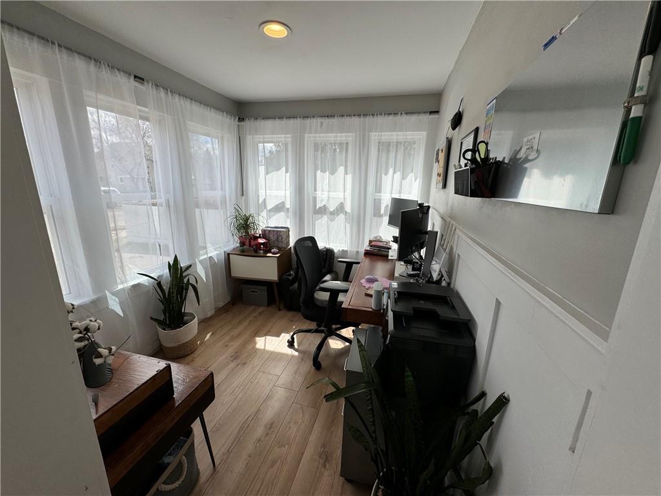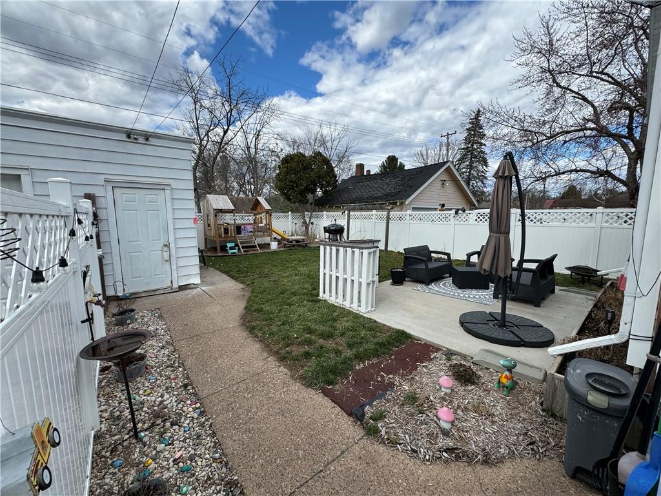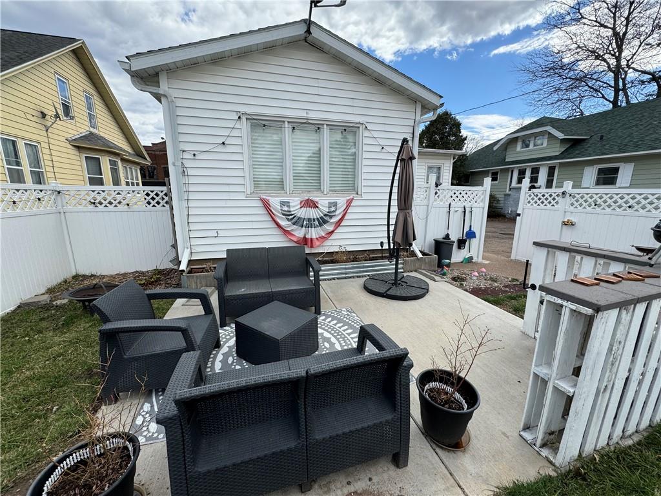Directions
From HWY 53: Exit onto W River Street and head East towards downtown Chippewa Falls, straight through roundabout (2nd exit) onto HWY 124, follow HWY 124 until you reach the 5 way stop, take a left onto E Elm, Home is on Right.
Listing Agency
Ferndale Realty
46 E Elm Street, Chippewa Falls, WI 54729
$199,900.00
MLS# 1581045
Remarks
Located in the charming neighborhood near historic downtown Chippewa Falls, the residence at 46 E Elm Street offers a quaint yet comfortable living space ideal for both families and professionals. This home boasts approximately 1,151 square feet of living area, featuring three well-appointed bedrooms, a gorgeous kitchen and fenced in back yard perfect for privacy and guests. Perfectly situated, this property is in close proximity to essential local amenities including a local school, making it a great choice for families. Cultural enrichment is just a short walk away with a nearby museum, and recreational opportunities abound with the nearby community pool, the scenic Irvine Park, and the Chippewa fairgrounds, all contributing to a vibrant community atmosphere. This home combines convenience with the charm of small-town living, making it an attractive option for those looking to be part of a close-knit community with easy access to cultural and recreational activities.
| Style | OneStory |
|---|---|
| Type | Residential |
| Zoning | Residential |
| Year Built | 1939 |
| School Dist | Chippewa Falls |
| County | Chippewa |
| Lot Size | 124 x 46 x |
| Acreage | 0.13 acres |
| Bedrooms | 3 |
|---|---|
| Baths | 1 Full |
| Garage | 1 Car |
| Basement | Full |
| Above Grd | 1,088 sq ft |
| Below Grd | 63 sq ft |
| Tax $ / Year | $2,452 / 2023 |
Includes
N/A
Excludes
N/A
| Rooms | Size | Level | Floor |
|---|---|---|---|
| Bathroom | 8x6 | M | Main |
| Bedroom 1 | 10x10 | M | Main |
| Bedroom 2 | 10x10 | M | Main |
| Bedroom 3 | 15x13 | M | Main |
| DiningRoom | 7x13 | M | Main |
| FourSeason | 9x8 | M | Main |
| Kitchen | 14x10 | M | Main |
| Laundry | 9x7 | L | Lower |
| LivingRoom | 13x12 | M | Main |
| Basement | Full |
|---|---|
| Cooling | Other,SeeRemarks,WindowUnits |
| Electric | CircuitBreakers |
| Exterior Features | Fence |
| Fireplace | None |
| Heating | ForcedAir |
| Other Buildings | None |
| Patio / Deck | FourSeason |
| Sewer Service | PublicSewer |
| Water Service | Public |
| Parking Lot | Asphalt,Driveway,Detached,Garage,SharedDriveway |
| Fencing | YardFenced |
| Laundry | N |
The data relating to real estate for sale on this web site comes in part from the Internet Data Exchange program of the NW WI MLS. Real estate listings held by brokerage firms other than Kaiser Realty are marked with the NW WI MLS icon. The information provided by the seller, listing broker, and other parties may not have been verified.
DISCLAIMER: This information is provided exclusively for consumers' personal, non-commercial use and may not be used for any purpose other than to identify prospective properties consumers may be interested in purchasing. This data is updated every business day. Some properties that appear for sale on this web site may subsequently have been sold and may no longer be available. Information last updated 5/5/2024.
