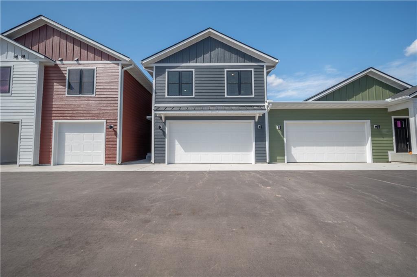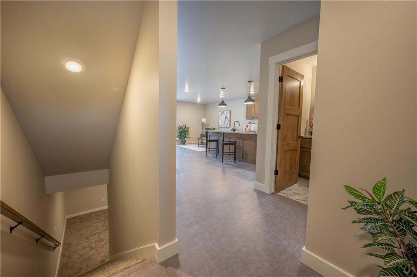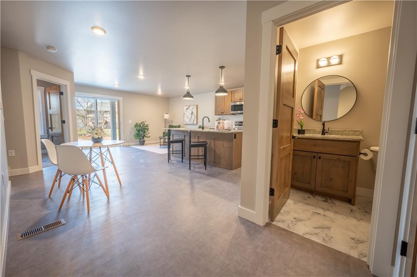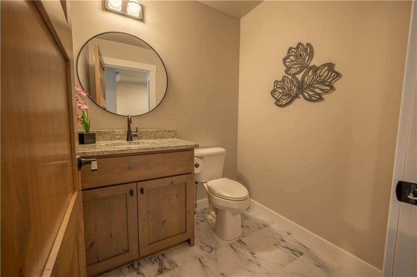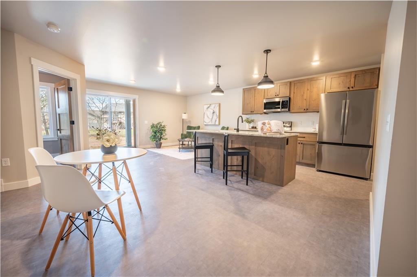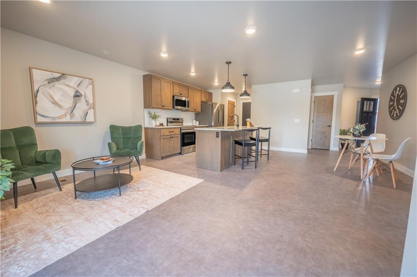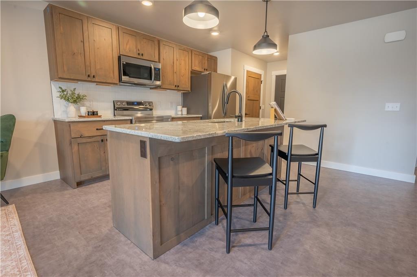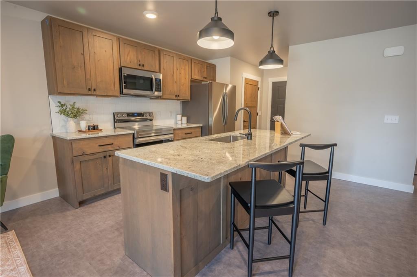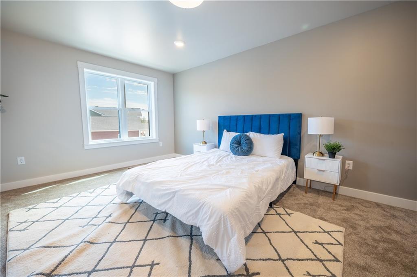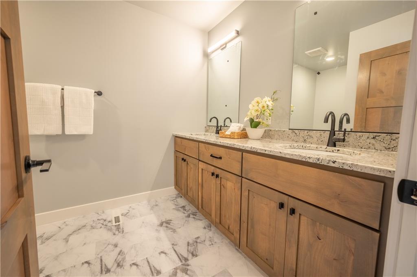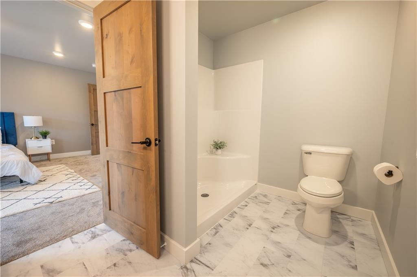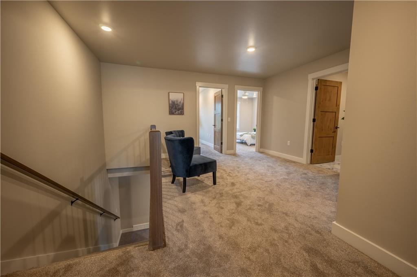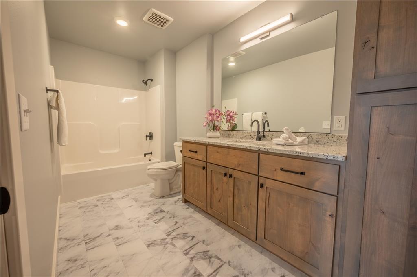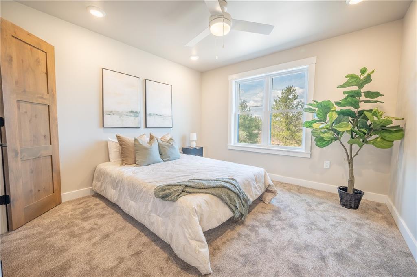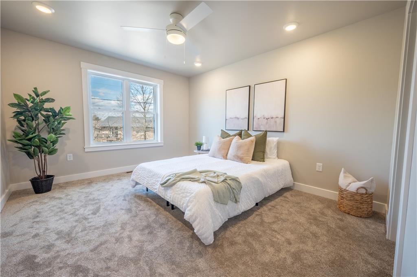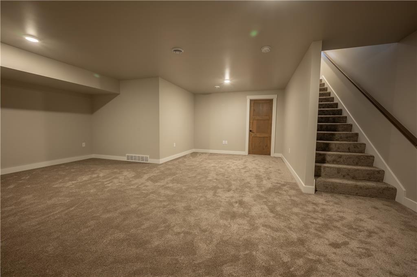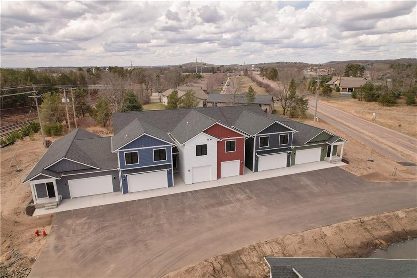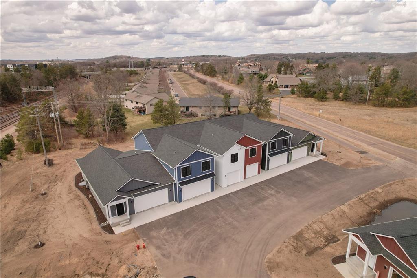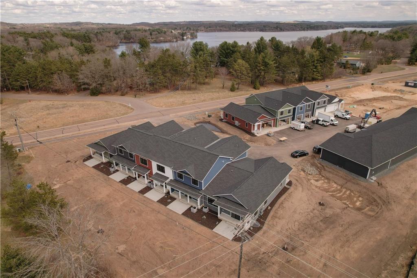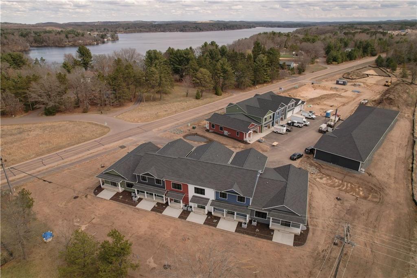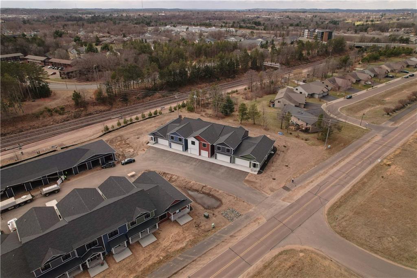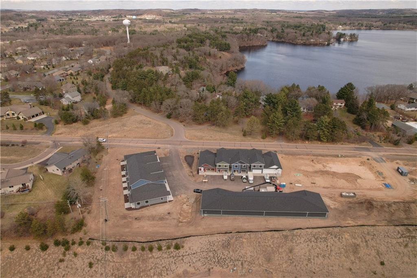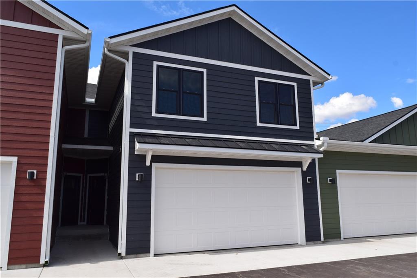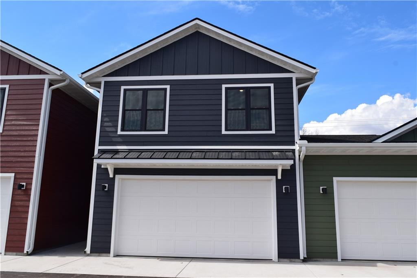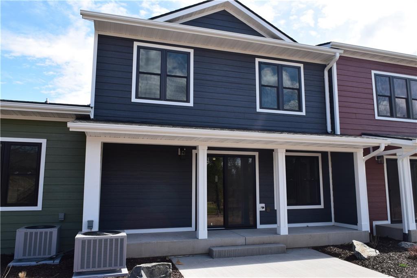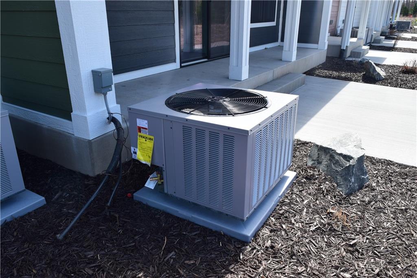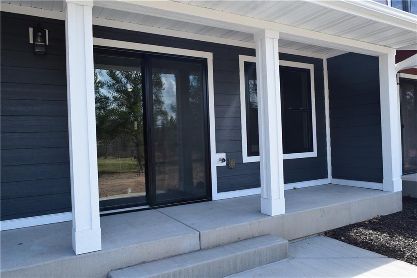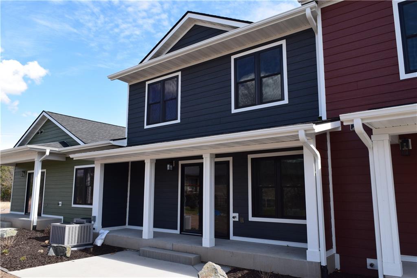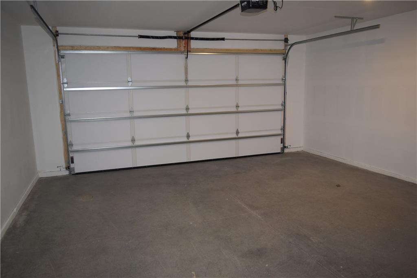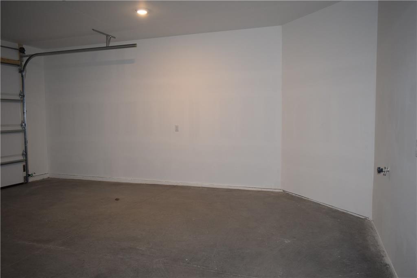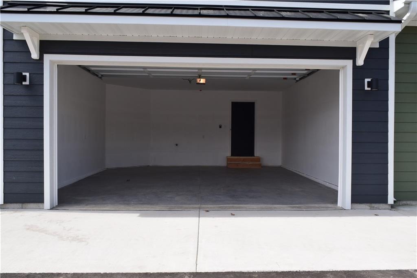Directions
Head North on US-53 N, take Exit 90 for WI-312/Co Hwy Q/North Crossing. Turn right onto Oakleaf Way. Turn left on Lake Road. Townhome on right approximately 1 mile down Lake Road.
Listing Agency
Hansen Real Estate Group
2359 Lake Road, Altoona, WI 54720
$348,000.00
MLS# 1581098
Remarks
ACTUAL SALE PRICE TO BE DETERMINED VIA ONLINE AUCTION CLOSING May 21st @ 6PM. Property sells AS IS w/no buyer contingencies. List price is not sale price, sale price TBD by auction. All financing to be prearranged. 1% down earnest money due immediately following close of bidding in cash. 6% buyers fee will be added to last bid to arrive at final purchase price. Explore this one of six new build, never-lived-in townhomes in Altoona, WI! Offering both 2 & 3-bedroom options across 1 and 2-story layouts, these residences are ideally located near the River Prairie area. Enjoy quick access to city bike trails, Lake Altoona, Old Abe & Chippewa River State Trails. Experience the perfect blend of modern living and outdoor adventure in this vibrant community! Don't forget to check out the virtual tour!
| Style | TwoStory |
|---|---|
| Type | Residential |
| Zoning | Residential |
| Year Built | 2024 |
| School Dist | Altoona |
| County | Eau Claire |
| Lot Size | 0 x 0 x |
| Acreage | 0.04 acres |
| Bedrooms | 3 |
|---|---|
| Baths | 2 Full / 1 Half |
| Garage | 2 Car |
| Basement | Full |
| Above Grd | 1,930 sq ft |
| Below Grd | — |
| Tax $ / Year | $215 / 2023 |
Includes
N/A
Excludes
N/A
| Rooms | Size | Level | Floor |
|---|---|---|---|
| Bathroom 1 | 6x6 | M | Main |
| Bathroom 2 | 7x11 | U | Upper |
| Bathroom 3 | 14x7 | U | Upper |
| Bedroom 1 | 13x18 | U | Upper |
| Bedroom 2 | 11x13 | U | Upper |
| Bedroom 3 | 11x13 | U | Upper |
| DiningRoom | 10x11 | M | Main |
| Kitchen | 9x11 | M | Main |
| LivingRoom | 15x11 | M | Main |
| Office | 8x9 | M | Main |
| Basement | Full |
|---|---|
| Cooling | CentralAir |
| Electric | CircuitBreakers |
| Heating | ForcedAir |
| Patio / Deck | Concrete,Patio |
| Sewer Service | PublicSewer |
| Water Service | Public |
| Parking Lot | Attached,Garage |
| Laundry | N |
The data relating to real estate for sale on this web site comes in part from the Internet Data Exchange program of the NW WI MLS. Real estate listings held by brokerage firms other than Kaiser Realty are marked with the NW WI MLS icon. The information provided by the seller, listing broker, and other parties may not have been verified.
DISCLAIMER: This information is provided exclusively for consumers' personal, non-commercial use and may not be used for any purpose other than to identify prospective properties consumers may be interested in purchasing. This data is updated every business day. Some properties that appear for sale on this web site may subsequently have been sold and may no longer be available. Information last updated 5/2/2024.
