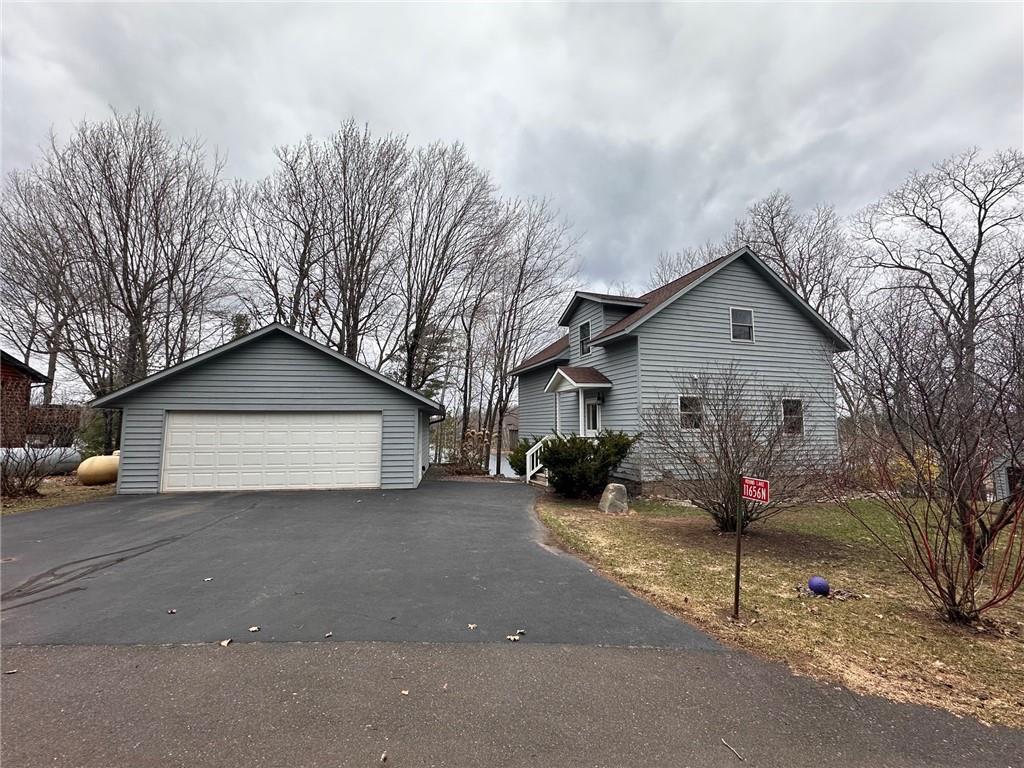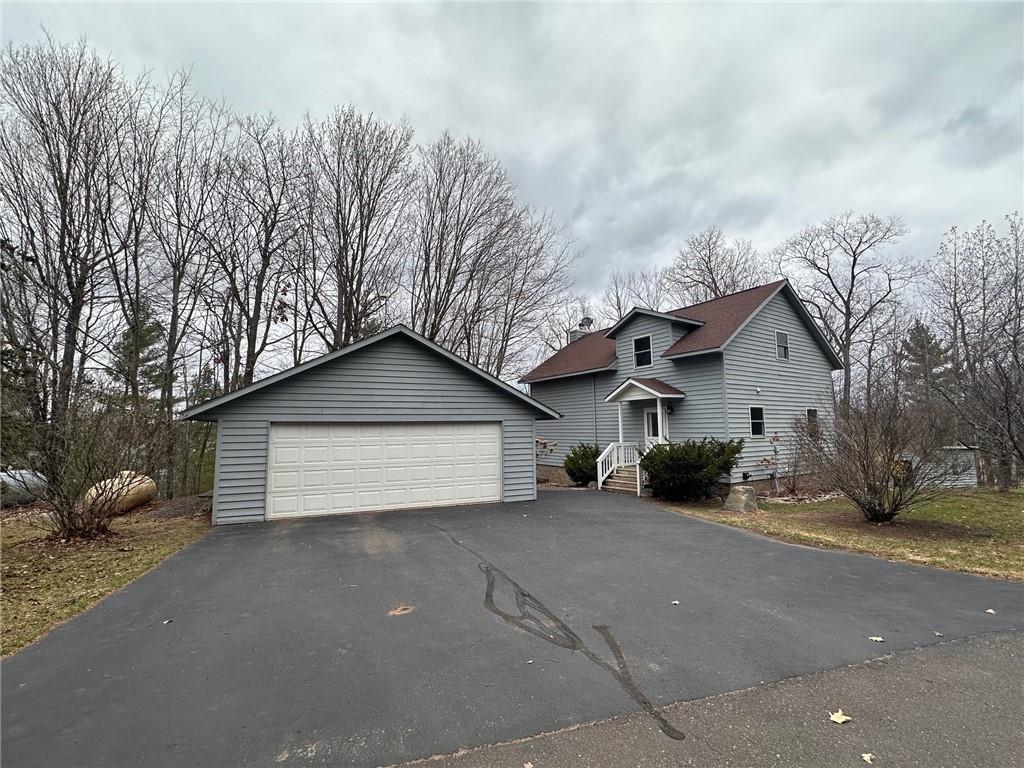Directions
From Hayward, take Hwy 77 east to a right onto W Twin Lake Road, follow to a left onto Farnsworth. Continue to fire# 11656.
Listing Agency
Area North Realty Inc
11656 N Farnsworth Road, Hayward, WI 54843
$519,900.00
MLS# 1581106
Remarks
Upper Twin Lake home now available. This chalet style 2 bedroom, 3 bath home has a Northwoods Feel throughout with commanding views of sought after Tiger Cat Chain. The home provides a master sleeping loft with bath. The main level has an open layout for entertaining guests flowing into a screen porch to enjoy those summer evenings. A bedroom and bath complete the main level. The walkout area has a large recroom area for watching your favorite team on the weekend with full bath for overflow guests. A two car detached garage with an asphalt approach gives you the room for toys and the vehicles. All this on lot providing sand frontage for swimming and exploring Upper Twin. Come see it today!
| Style | OneandOneHalfStory |
|---|---|
| Type | Residential |
| Zoning | Residential |
| Year Built | 1999 |
| School Dist | Hayward |
| County | Sawyer |
| Lot Size | 120 x 180 x 131 x 171 |
| Acreage | 0.61 acres |
| Bedrooms | 2 |
|---|---|
| Baths | 3 Full |
| Garage | 2 Car |
| Basement | Full,PartiallyFinished,WalkOutAccess |
| Above Grd | 1,140 sq ft |
| Below Grd | 706 sq ft |
| Tax $ / Year | $4,008 / 2023 |
Includes
N/A
Excludes
N/A
| Rooms | Size | Level | Floor |
|---|---|---|---|
| Bathroom 1 | 6x8 | U | Upper |
| Bathroom 2 | 5x10 | L | Lower |
| Bathroom 3 | 9x6 | M | Main |
| Bedroom 1 | 13x11 | M | Main |
| Bedroom 2 | 14x16 | U | Upper |
| DiningRoom | 10x8 | M | Main |
| Kitchen | 12x11 | M | Main |
| Laundry | 10x11 | L | Lower |
| LivingRoom | 15x18 | M | Main |
| Recreation | 23x23 | L | Lower |
| Basement | Full,PartiallyFinished,WalkOutAccess |
|---|---|
| Cooling | Other,SeeRemarks |
| Electric | CircuitBreakers |
| Exterior Features | Dock |
| Fireplace | WoodBurning |
| Heating | Baseboard,Radiant |
| Other Buildings | Sheds |
| Patio / Deck | Deck,Porch,Screened |
| Sewer Service | SepticTank |
| Water Service | DrilledWell |
| Parking Lot | Asphalt,Driveway,Detached,Garage |
| Fencing | None |
| Laundry | N |
The data relating to real estate for sale on this web site comes in part from the Internet Data Exchange program of the NW WI MLS. Real estate listings held by brokerage firms other than Kaiser Realty are marked with the NW WI MLS icon. The information provided by the seller, listing broker, and other parties may not have been verified.
DISCLAIMER: This information is provided exclusively for consumers' personal, non-commercial use and may not be used for any purpose other than to identify prospective properties consumers may be interested in purchasing. This data is updated every business day. Some properties that appear for sale on this web site may subsequently have been sold and may no longer be available. Information last updated 5/18/2024.



























