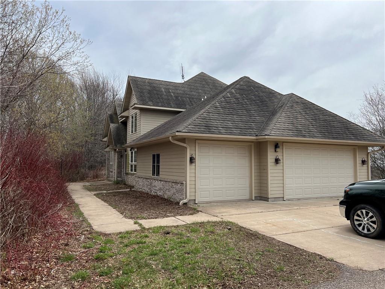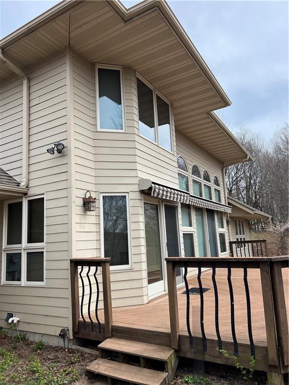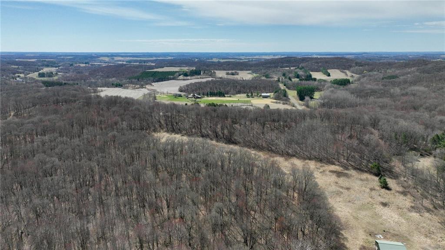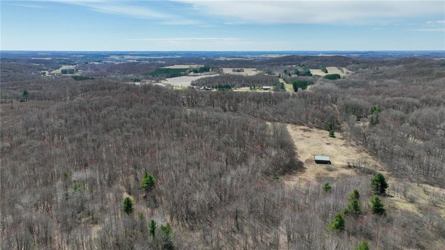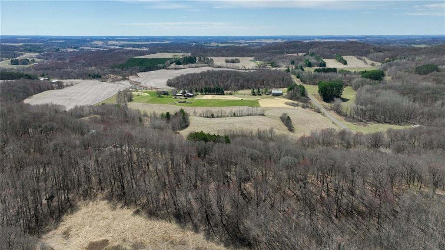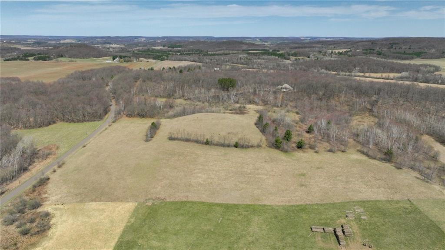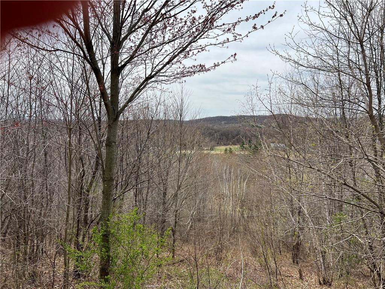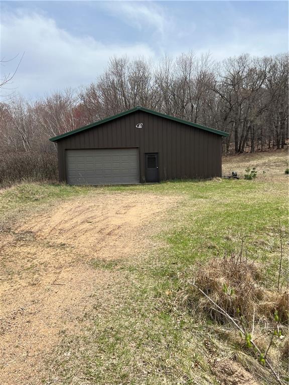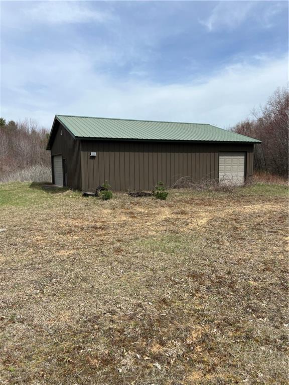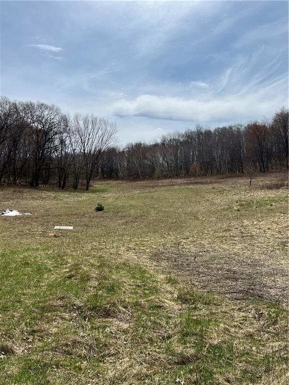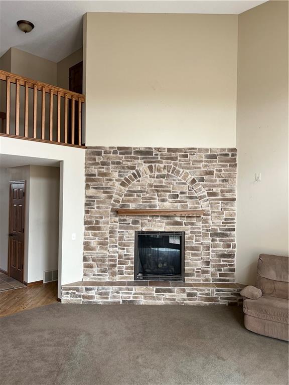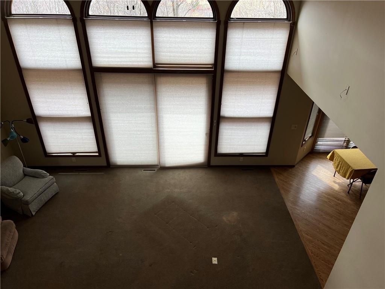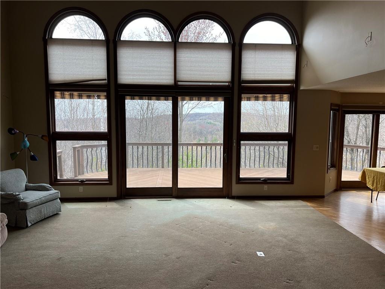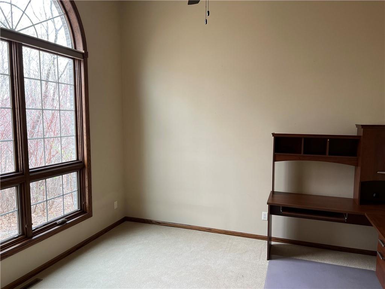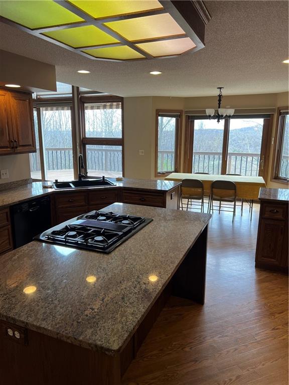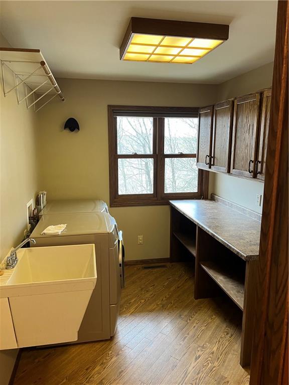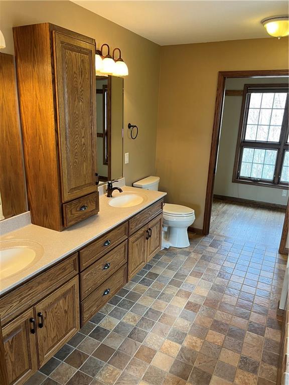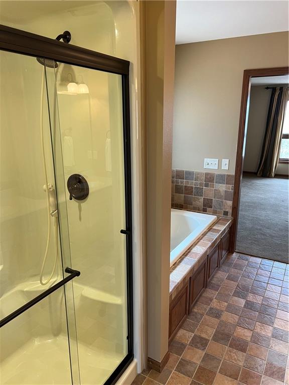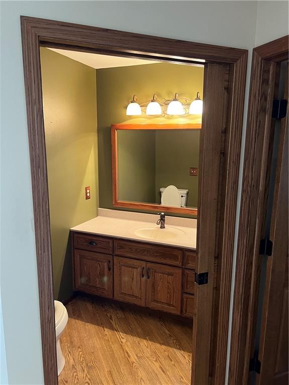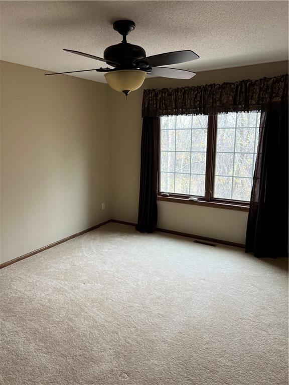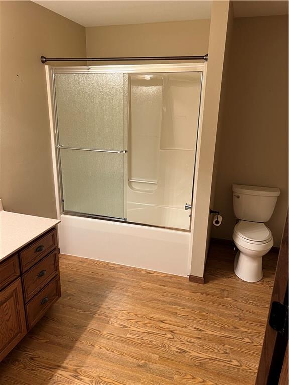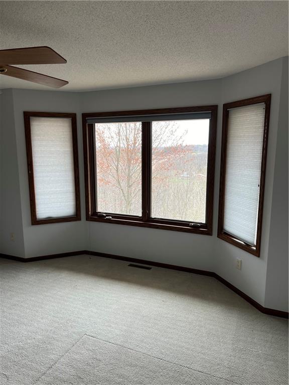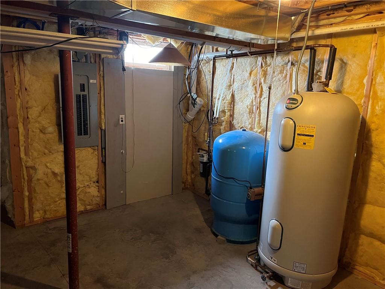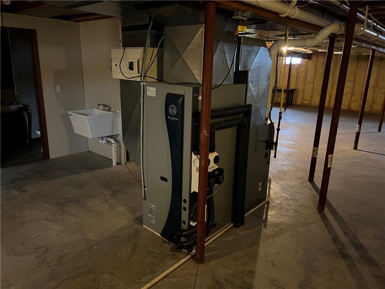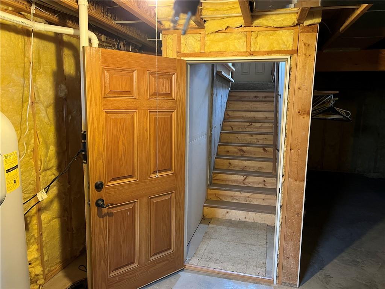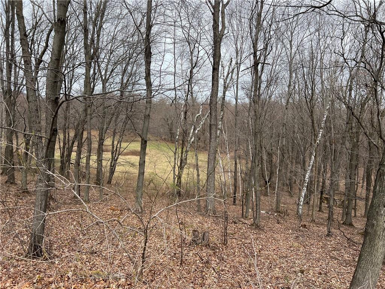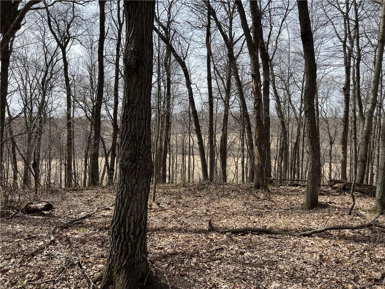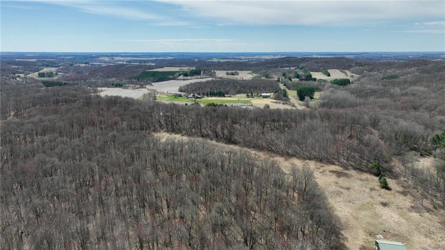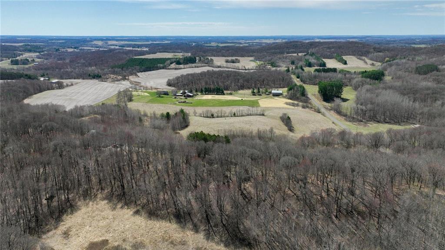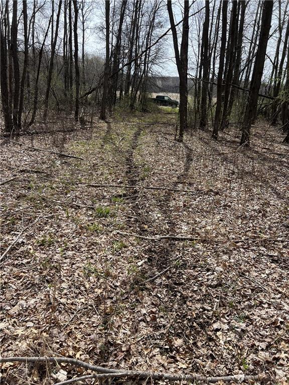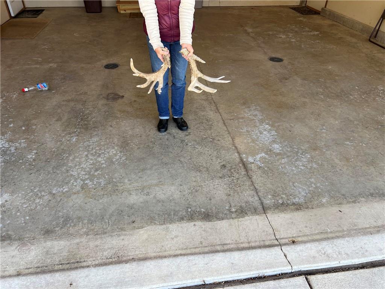Directions
Hywy 29 West to 50th St. North To County N West to 80th Ave. West to 13th St. North.
Listing Agency
C21 Affiliated
8539 13th Street, Colfax, WI 54730
$640,000.00
MLS# 1581362
Remarks
Here is your rare opportunity to purchase a home on a wooded 43+/- acre parcel in Chippewa county 15 minutes to Chippewa falls city center and 25 minutes from Eau Claire. This beautiful sprawling house with incredible views has not been lived in for 8 years but has always been heated. Built in 2005, no expense was spared. A 750 ft blacktopped driveway will lead you to the middle of the property on top of a hill that has views for miles. There is an incredible amount of deer sign on the ridge adjacent to this home. A wall of windows facing South adjacent to the main living room that has 20 ft ceilings. A 35x41 shed is located below the home. The property is being sold as is, where is. Please call agent to learn of water intrusion issues discovered in this home. This property is absolutely worthy of investing in repairs for huge gains.
| Style | TwoStory |
|---|---|
| Type | Residential |
| Zoning | N/A |
| Year Built | 2005 |
| School Dist | Colfax |
| County | Chippewa |
| Lot Size | 0 x 0 x |
| Acreage | 42.16 acres |
| Bedrooms | 3 |
|---|---|
| Baths | 2 Full / 2 Half |
| Garage | 3 Car |
| Basement | Full |
| Above Grd | 2,775 sq ft |
| Below Grd | 20 sq ft |
| Tax $ / Year | $4,911 / 2023 |
Includes
N/A
Excludes
N/A
| Rooms | Size | Level | Floor |
|---|---|---|---|
| Bathroom 1 | 4x5 | L | Lower |
| Bathroom 2 | 4x5 | M | Main |
| Bathroom 3 | 9x8 | U | Upper |
| Bathroom 4 | 11x9 | M | Main |
| Bedroom 1 | 14x16 | U | Upper |
| Bedroom 2 | 14x18 | M | Main |
| Bedroom 3 | 12x13 | U | Upper |
| DiningRoom 1 | 14x14 | M | Main |
| DiningRoom 2 | 9x14 | M | Main |
| EntryFoyer | 14x14 | M | Main |
| Kitchen | 17x14 | M | Main |
| Laundry | 10x8 | M | Main |
| LivingRoom | 18x18 | M | Main |
| Office | 13x13 | M | Main |
| Basement | Full |
|---|---|
| Cooling | Geothermal |
| Electric | CircuitBreakers |
| Exterior Features | CompositeSiding |
| Fireplace | One,GasLog |
| Heating | ForcedAir,Geothermal |
| Other Buildings | Outbuilding |
| Patio / Deck | Composite,Deck,Other,SeeRemarks |
| Sewer Service | MoundSeptic |
| Water Service | Private,Well |
| Parking Lot | Asphalt,Attached,Concrete,Driveway,Garage,GarageDoorOpener |
| Interior Features | CentralVacuum |
| Fencing | None |
| Laundry | N |
The data relating to real estate for sale on this web site comes in part from the Internet Data Exchange program of the NW WI MLS. Real estate listings held by brokerage firms other than Kaiser Realty are marked with the NW WI MLS icon. The information provided by the seller, listing broker, and other parties may not have been verified.
DISCLAIMER: This information is provided exclusively for consumers' personal, non-commercial use and may not be used for any purpose other than to identify prospective properties consumers may be interested in purchasing. This data is updated every business day. Some properties that appear for sale on this web site may subsequently have been sold and may no longer be available. Information last updated 5/14/2024.
