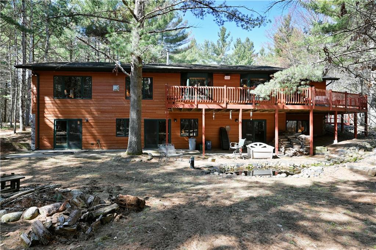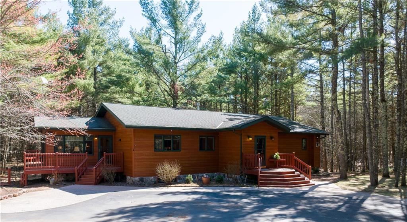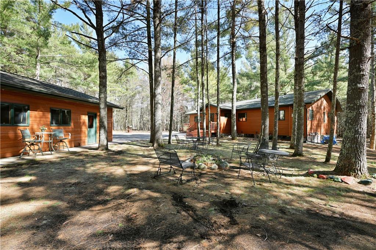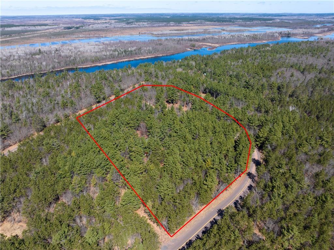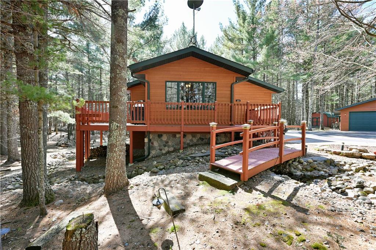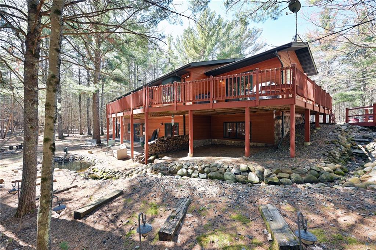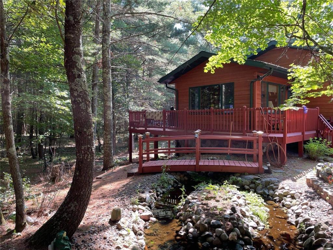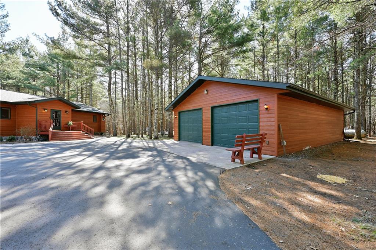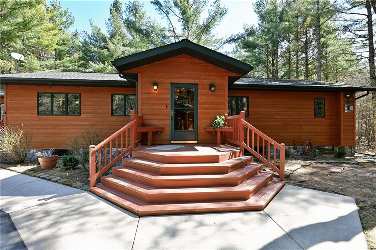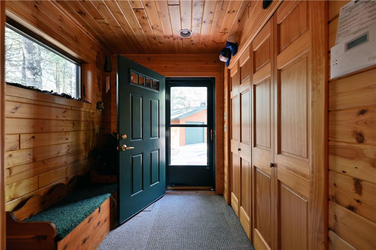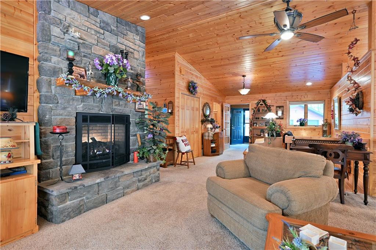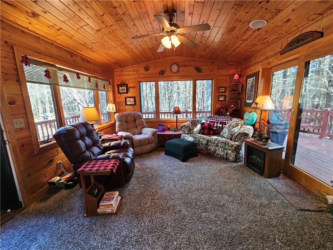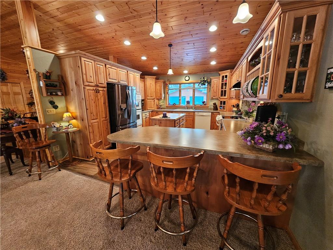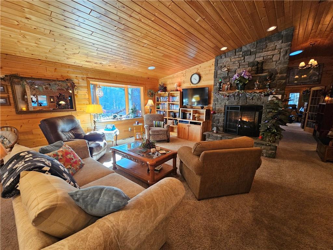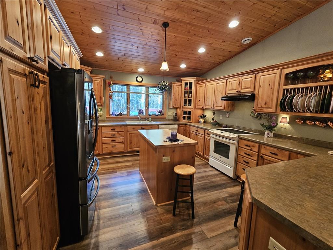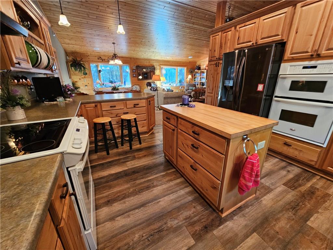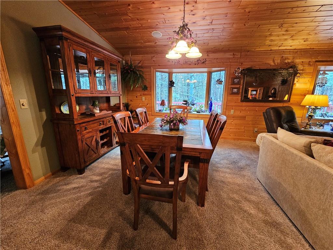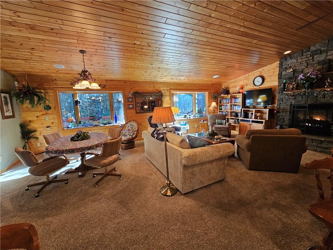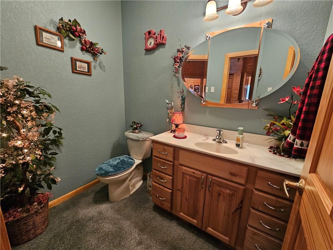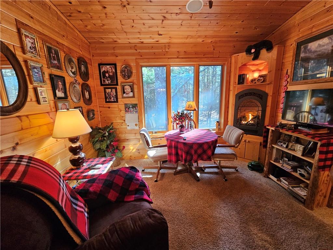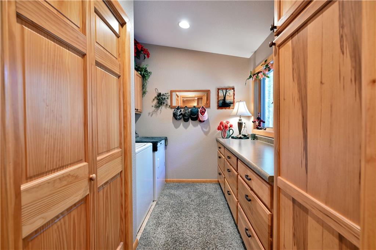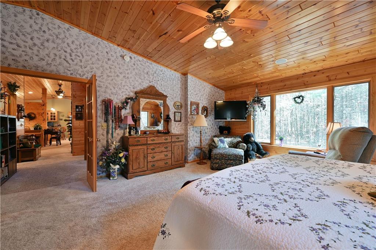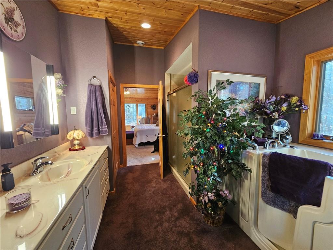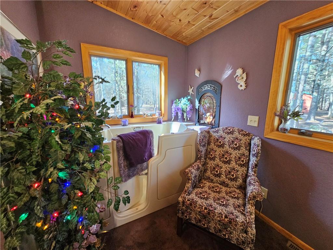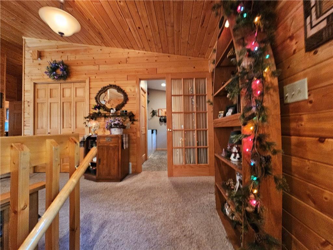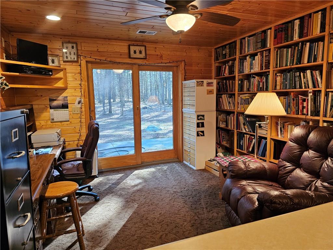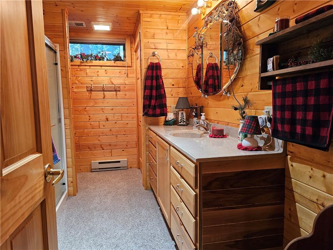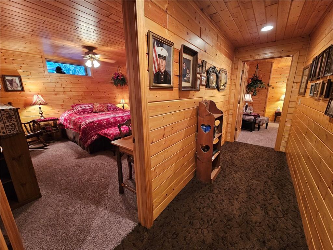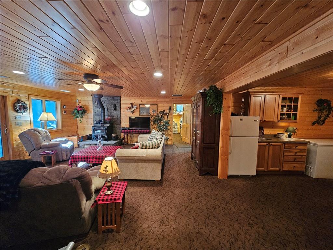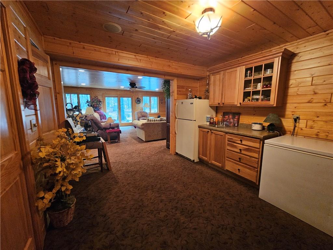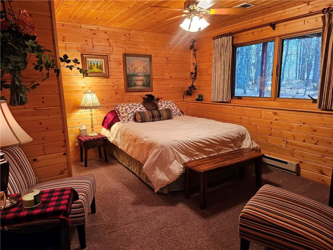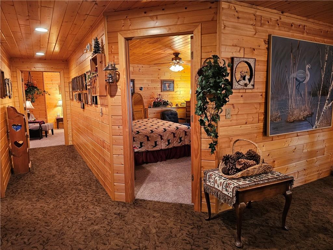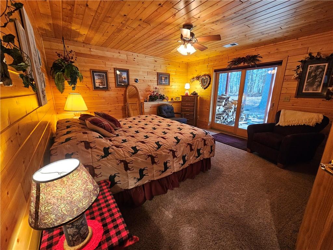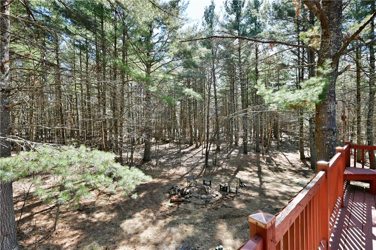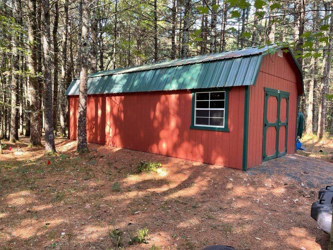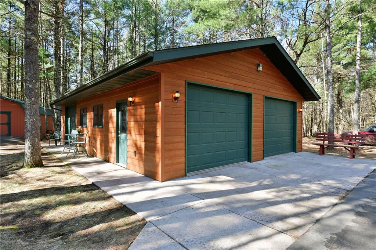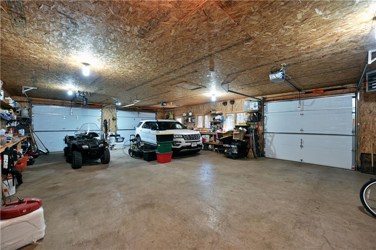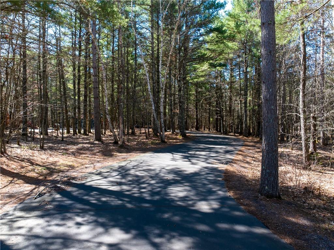Directions
From Danbury, N Hwy 35, Right onto Hwy 77 WI E, Merge onto Hwy US-53 N, Right on CO RD Y/ Left on St. Croix Rd, Right to Blackberry Lane. Property Located Right Hand Side.
Listing Agency
Lakeside Realty Group
14035 S Blackberry Lane, Gordon, WI 54838
$650,000.00
MLS# 1581387
Remarks
Prepare to be enchanted by this 4+bd, 2.5-ba beauty set in the heart of the bucolic neighborhood of Gordon Estates. Enveloped within a sprawling 5-acre expanse, the property gazes upon a soothing babbling brook. Enjoy several sitting & relaxing areas & trails throughout. Meander inside to savor the art of cooking in a kitchen featuring hickory cabinets, a commodious center island, and an accommodating breakfast bar—all illuminated by an effervescent blend of ambient, task, accent, and decorative lighting. This custom-built home boasts tasteful features such as; a 4-season sunroom, open flowing living areas, master bedroom ensuite, multiple den’s, workshop or craft areas, efficient & decorative (three) gas fireplaces are peppered throughout, tubular skylights bring in the outdoor ambiance, lower-level wood stove for those colder winter days, several patio doors are in the bedrooms & family rooms, and lots of storage.
| Style | OneStory |
|---|---|
| Type | Residential |
| Zoning | Recreational,Residential |
| Year Built | 2009 |
| School Dist | Northwood |
| County | Douglas |
| Lot Size | 546 x 284 x |
| Acreage | 5.09 acres |
| Bedrooms | 5 |
|---|---|
| Baths | 2 Full / 1 Half |
| Garage | 4 Car |
| Basement | Daylight,Finished |
| Above Grd | 2,170 sq ft |
| Below Grd | 1,918 sq ft |
| Tax $ / Year | $3,005 / 2023 |
Includes
N/A
Excludes
N/A
| Rooms | Size | Level | Floor |
|---|---|---|---|
| Bathroom 1 | 8x6 | M | Main |
| Bathroom 2 | 13x9 | L | Lower |
| Bathroom 3 | 14x11 | M | Main |
| Bedroom 1 | 16x15 | L | Lower |
| Bedroom 2 | 14x13 | L | Lower |
| Bedroom 3 | 20x18 | M | Main |
| Bedroom 4 | 12x12 | M | Main |
| Bedroom 5 | 13x12 | L | Lower |
| BonusRoom | 13x11 | L | Lower |
| DiningRoom | 16x11 | M | Main |
| EntryFoyer | 8x7 | M | Main |
| FamilyRoom | 25x20 | L | Lower |
| FourSeason | 14x14 | M | Main |
| Kitchen | 18x14 | M | Main |
| Laundry | 11x8 | M | Main |
| LivingRoom | 19x16 | M | Main |
| UtilityRoom | 18x14 | L | Lower |
| Basement | Daylight,Finished |
|---|---|
| Cooling | CentralAir |
| Electric | CircuitBreakers |
| Exterior Features | Hardboard |
| Fireplace | Three,GasLog,WoodBurningStove |
| Heating | ForcedAir |
| Other Buildings | Sheds |
| Patio / Deck | Concrete,Deck,FourSeason,Patio |
| Sewer Service | SepticTank |
| Water Service | DrilledWell |
| Parking Lot | Asphalt,Driveway,Detached,Garage,Gravel,GarageDoorOpener |
| Interior Features | CeilingFans |
| Fencing | None |
| Laundry | N |
The data relating to real estate for sale on this web site comes in part from the Internet Data Exchange program of the NW WI MLS. Real estate listings held by brokerage firms other than Kaiser Realty are marked with the NW WI MLS icon. The information provided by the seller, listing broker, and other parties may not have been verified.
DISCLAIMER: This information is provided exclusively for consumers' personal, non-commercial use and may not be used for any purpose other than to identify prospective properties consumers may be interested in purchasing. This data is updated every business day. Some properties that appear for sale on this web site may subsequently have been sold and may no longer be available. Information last updated 5/14/2024.
