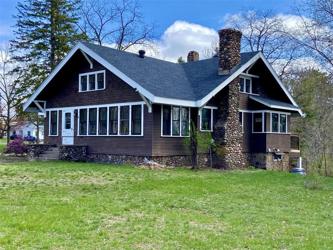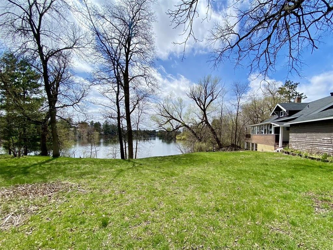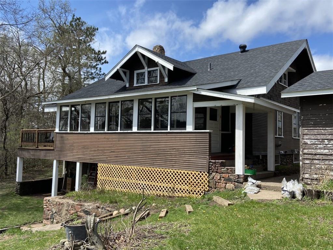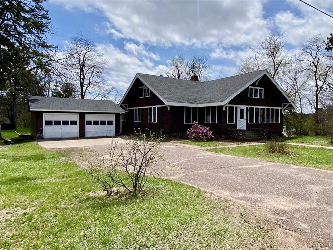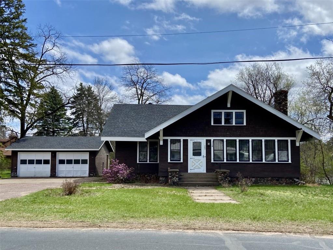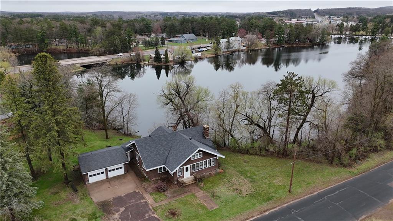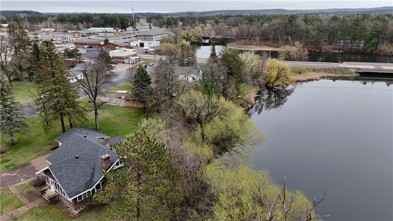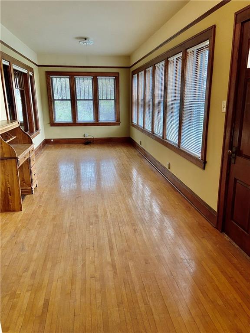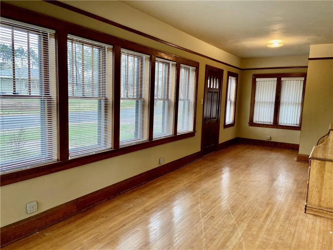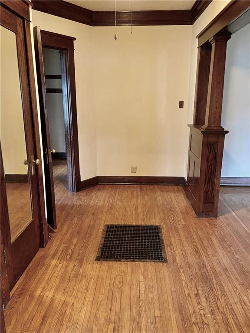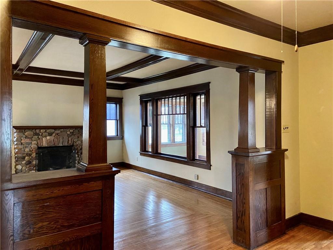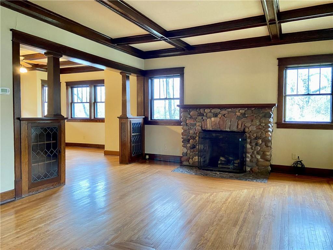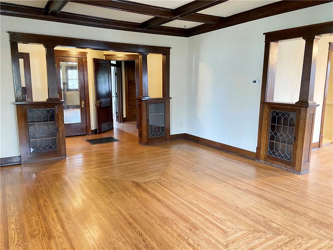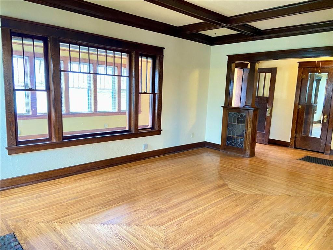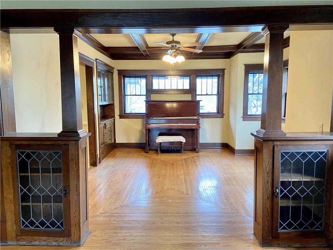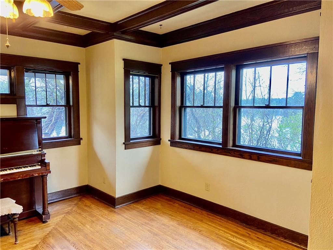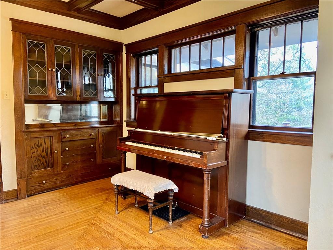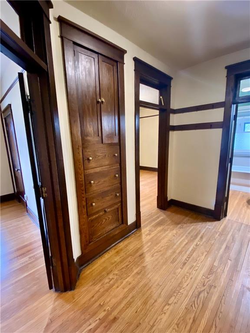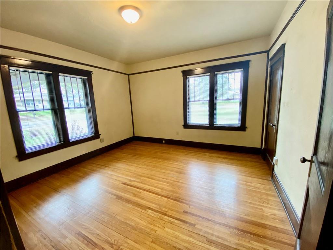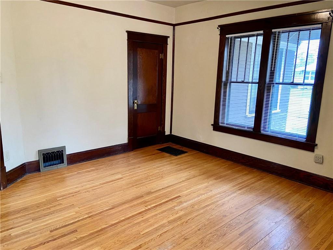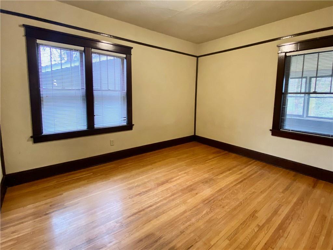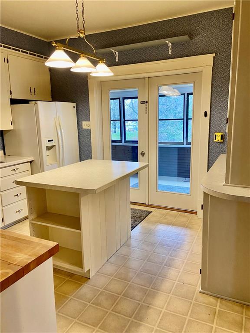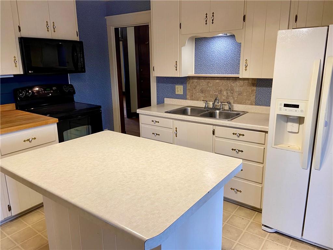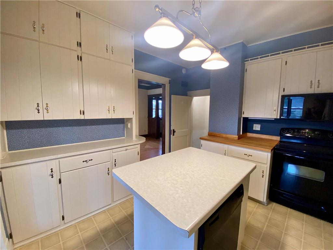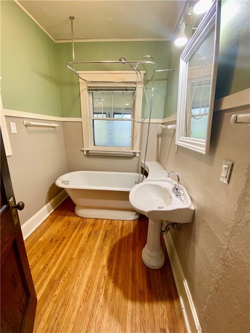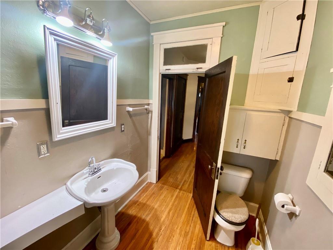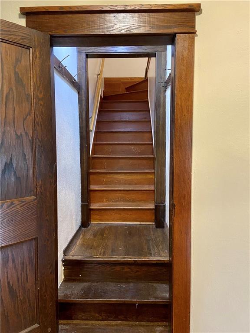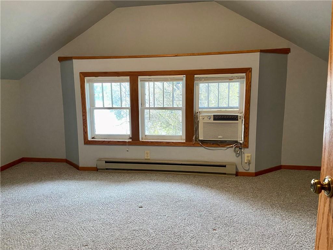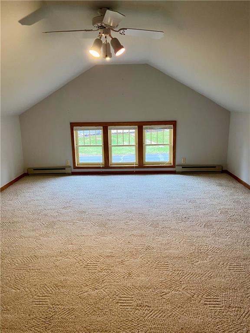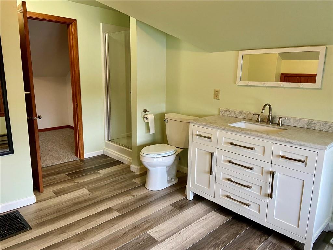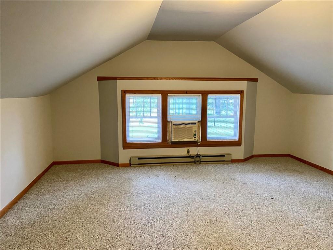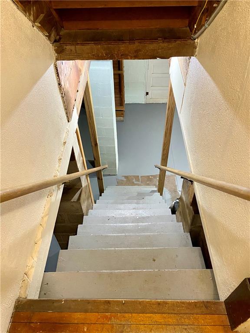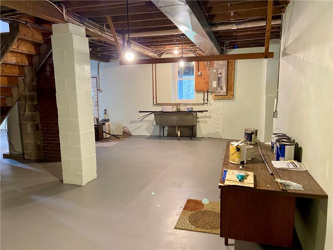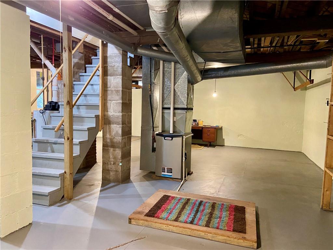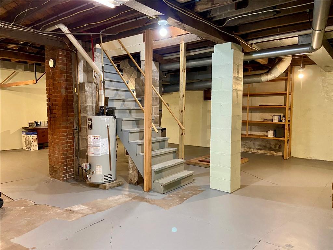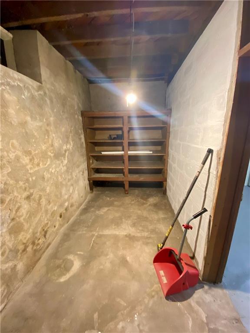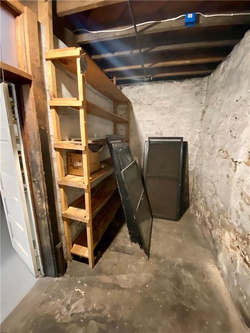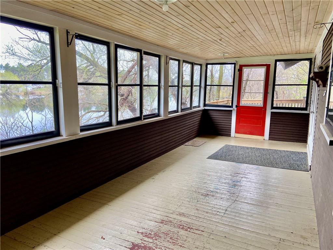Directions
From the corner of Maple Street and S River Street in Spooner, go south on S River St for one block, turn right onto E Linn Alley. Home is at the corner on the left.
Listing Agency
Edina Realty, Inc. - Spooner
204 S Summit Street, Spooner, WI 54801
$325,000.00
MLS# 1581579
Remarks
Yellow River Flowage - This 5 bedroom/2 bathroom Craftsman-style home has room for everyone. There are many built-ins within this home, allowing for extra storage and old world charm. The easy slope to the water allows access to put your canoe in the water on warm summer days and the 2-car detached garage is a nice bonus, providing space for vehicles and storage. The corner lot provides a generous yard and privacy but, the real gem is the enclosed porch overlooking the flowage, providing a relaxing space to enjoy the serene views year-round. It's a perfect blend of comfort and natural beauty-a true haven in Spooner.
| Style | TwoStory |
|---|---|
| Type | Residential |
| Zoning | Residential |
| Year Built | 1920 |
| School Dist | Spooner |
| County | Washburn |
| Lot Size | 0 x 0 x |
| Acreage | 0.66 acres |
| Bedrooms | 5 |
|---|---|
| Baths | 2 Full |
| Garage | 2 Car |
| Basement | Full,WalkOutAccess |
| Above Grd | 2,518 sq ft |
| Below Grd | — |
| Tax $ / Year | $4,314 / 2023 |
Includes
N/A
Excludes
N/A
| Rooms | Size | Level | Floor |
|---|---|---|---|
| Bathroom 1 | 8x6 | M | Main |
| Bathroom 2 | 12x9 | U | Upper |
| Bedroom 1 | 13x10 | M | Main |
| Bedroom 2 | 16x14 | U | Upper |
| Bedroom 3 | 15x15 | U | Upper |
| Bedroom 4 | 14x10 | U | Upper |
| Bedroom 5 | 13x13 | M | Main |
| DiningRoom | 15x13 | M | Main |
| EntryFoyer | 13x5 | M | Main |
| FourSeason | 28x9 | M | Main |
| Kitchen | 12x12 | M | Main |
| LivingRoom | 18x13 | M | Main |
| Basement | Full,WalkOutAccess |
|---|---|
| Cooling | CentralAir,WindowUnits |
| Electric | CircuitBreakers,Underground |
| Exterior Features | WoodSiding |
| Fireplace | One,Other,SeeRemarks |
| Heating | Baseboard,ForcedAir |
| Patio / Deck | Deck,Enclosed,FourSeason,Porch |
| Sewer Service | PublicSewer |
| Water Service | Public |
| Parking Lot | Asphalt,Concrete,Driveway,Detached,Garage,GarageDoorOpener |
| Interior Features | CeilingFans |
| Laundry | N |
The data relating to real estate for sale on this web site comes in part from the Internet Data Exchange program of the NW WI MLS. Real estate listings held by brokerage firms other than Kaiser Realty are marked with the NW WI MLS icon. The information provided by the seller, listing broker, and other parties may not have been verified.
DISCLAIMER: This information is provided exclusively for consumers' personal, non-commercial use and may not be used for any purpose other than to identify prospective properties consumers may be interested in purchasing. This data is updated every business day. Some properties that appear for sale on this web site may subsequently have been sold and may no longer be available. Information last updated 5/18/2024.
