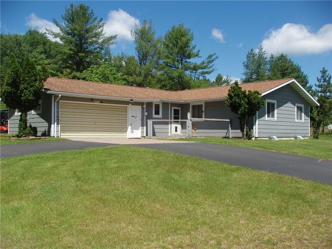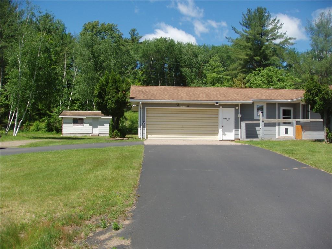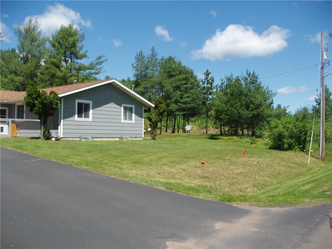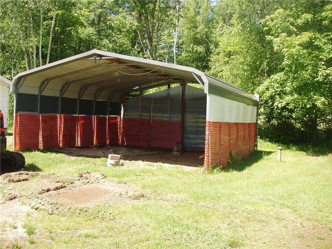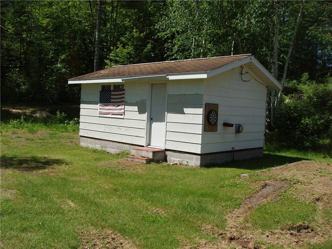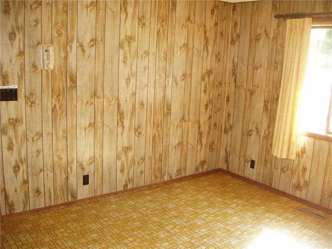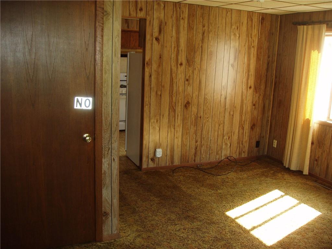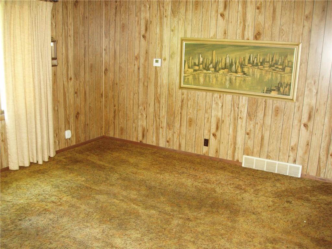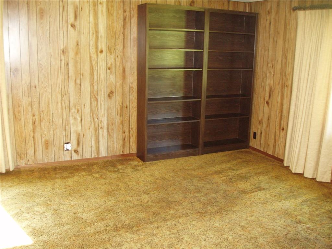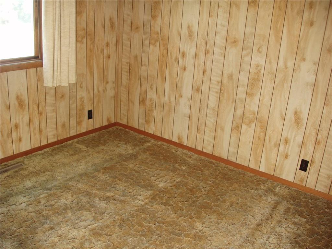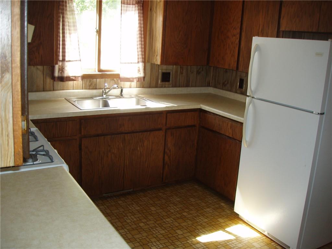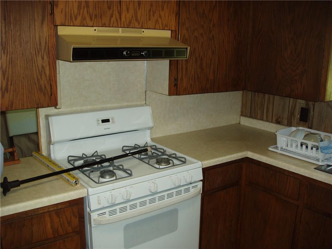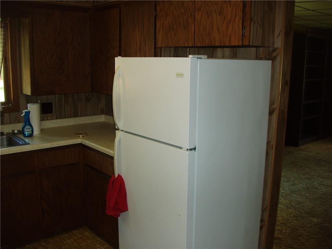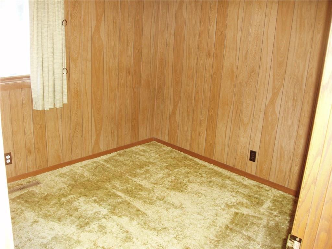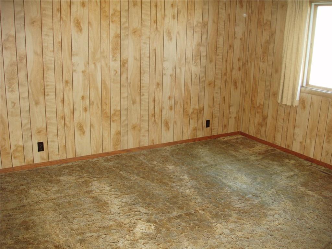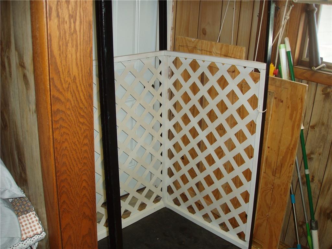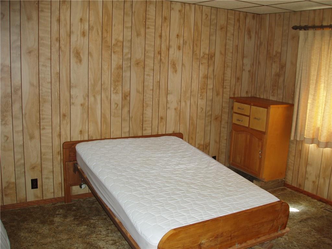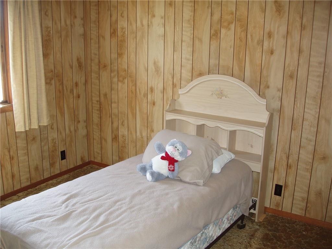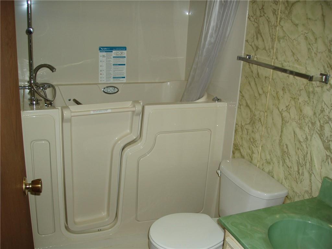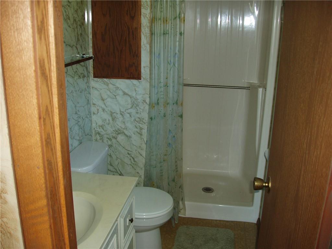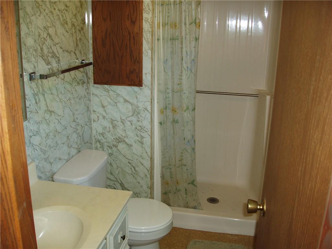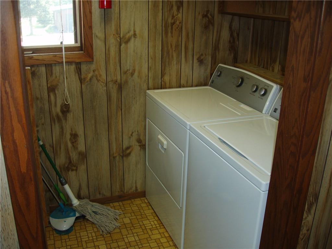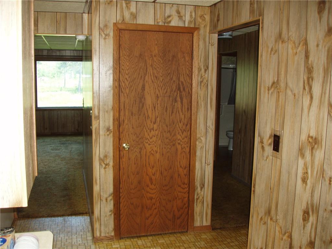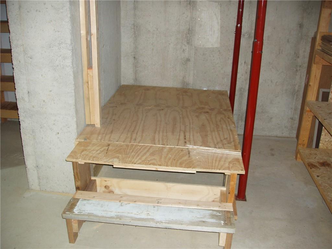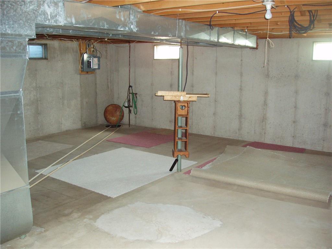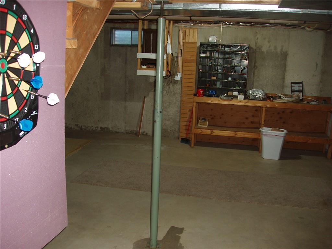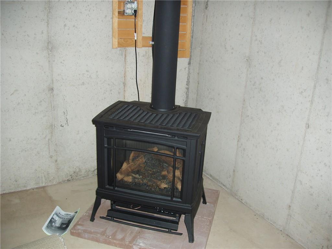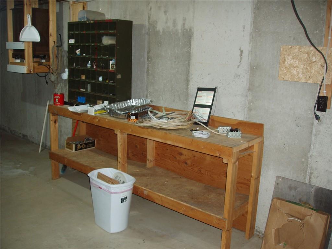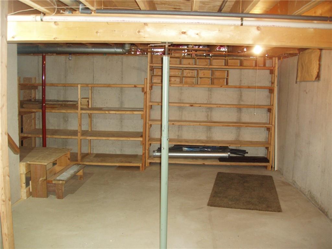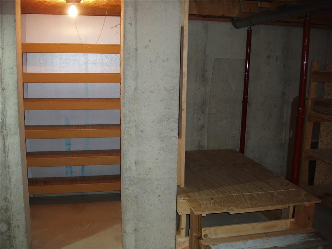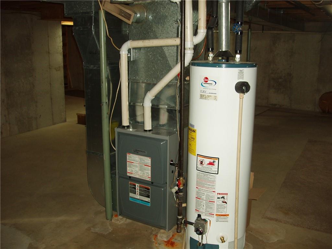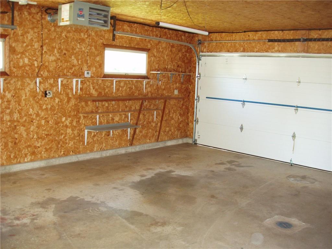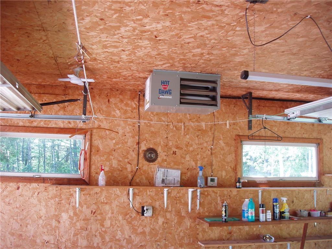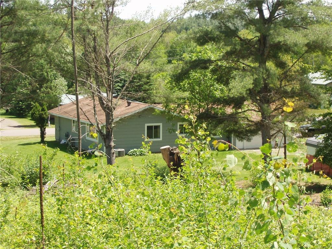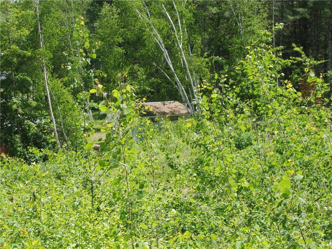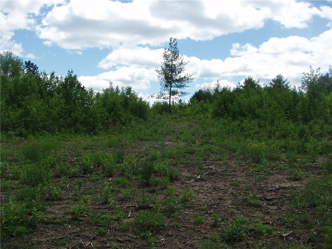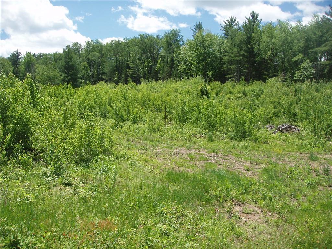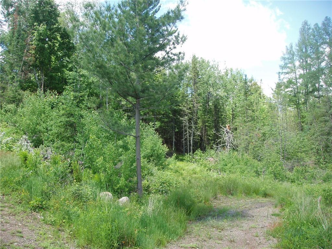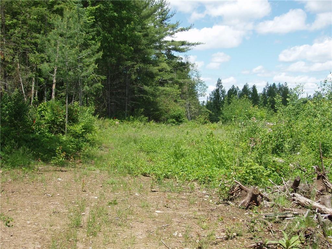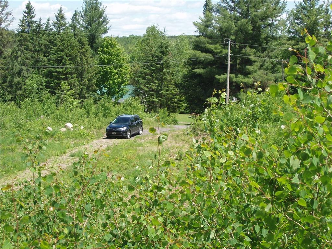Directions
From Park Falls south on Hwy. 13, approx. 4 miles to left on Cherry St, 1 block to left on West Central Ave., 1 block to property on left.
Listing Agency
Birchland Realty Inc. / Park Falls
N14223 W Central Avenue, Fifield, WI 54524
$209,900.00
MLS# 1582855
Remarks
(153/PB) PRICE REDUCED! Ready for Immediate Occupancy! Country Atmosphere – Yet Close to Convenience! This 3 bedroom, 2 bath custom-built home is situated on 6+/- acres and is located just north of Fifield on W. Central Ave. This home features a main floor laundry, large combined living room/dining area, eat-in kitchen, main bedroom with bath, main bath with a handicap accessible tub, and 2 additional bedrooms. Attached insulated/heated garage with overhead garage door on front and rear. Full basement with freestanding gas stove for your future family room. Newer NG furnace and hot water heater. New concrete septic tank. Municipal water. 12x20 insulated wood frame storage shed/shop building. Metal canopy storage shed. Blacktop driveway. Trails throughout the property. On ATV route. Welcome Home! Asking $209,900.
| Style | OneStory |
|---|---|
| Type | Residential |
| Zoning | N/A |
| Year Built | 1981 |
| School Dist | Park Falls |
| County | Price |
| Lot Size | 0 x 0 x |
| Acreage | 6 acres |
| Bedrooms | 3 |
|---|---|
| Baths | 2 Full |
| Garage | 2 Car |
| Basement | Full |
| Above Grd | 1,342 sq ft |
| Below Grd | — |
| Tax $ / Year | $1,310 / 2023 |
Includes
Dryer,GasWaterHeater,Oven,Range,Refrigerator,Washer
Excludes
N/A
| Rooms | Size | Level | Floor |
|---|---|---|---|
| Bathroom 1 | 7x5 | M | Main |
| Bathroom 2 | 4x8 | M | Main |
| Bedroom 1 | 10x10 | M | Main |
| Bedroom 2 | 10x13 | M | Main |
| Bedroom 3 | 14x13 | M | Main |
| DiningRoom | 10x13 | M | Main |
| Kitchen | 10x13 | M | Main |
| LivingRoom | 17x18 | M | Main |
| Basement | Full |
|---|---|
| Cooling | None |
| Electric | CircuitBreakers |
| Exterior Features | VinylSiding |
| Fireplace | FreeStanding,WoodBurningStove |
| Heating | ForcedAir |
| Other Buildings | Workshop |
| Sewer Service | SepticTank |
| Water Service | Public |
| Parking Lot | Asphalt,Attached,Driveway,Garage |
| Laundry | N |
The data relating to real estate for sale on this web site comes in part from the Internet Data Exchange program of the NW WI MLS. Real estate listings held by brokerage firms other than Kaiser Realty are marked with the NW WI MLS icon. The information provided by the seller, listing broker, and other parties may not have been verified.
DISCLAIMER: This information is provided exclusively for consumers' personal, non-commercial use and may not be used for any purpose other than to identify prospective properties consumers may be interested in purchasing. This data is updated every business day. Some properties that appear for sale on this web site may subsequently have been sold and may no longer be available. Information last updated 11/24/2024.
