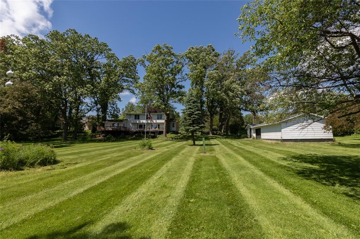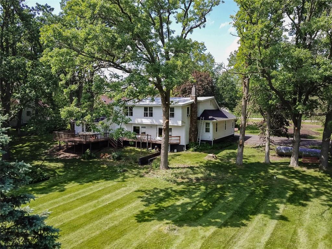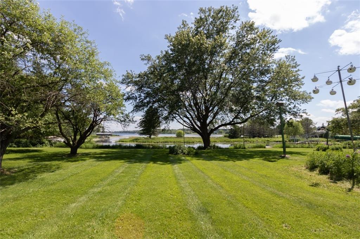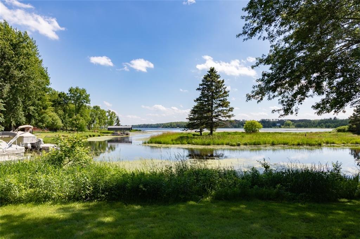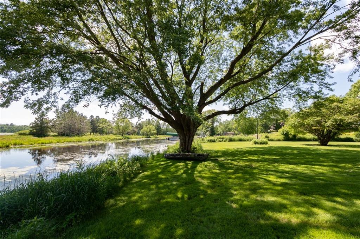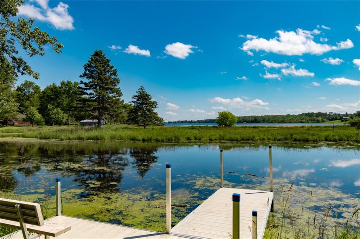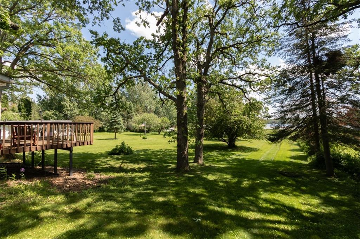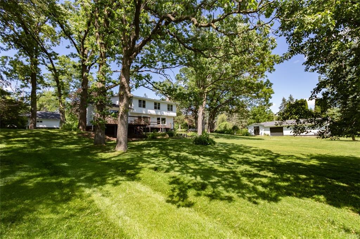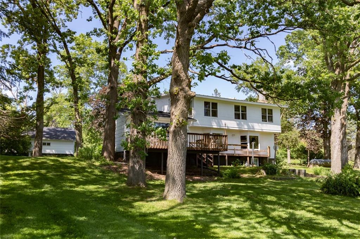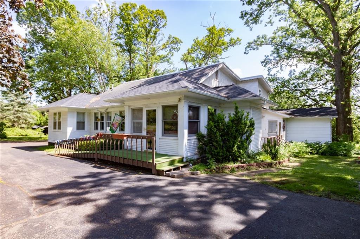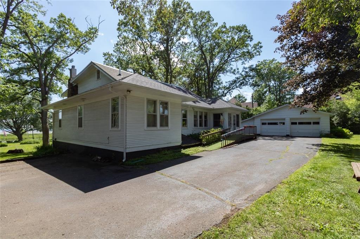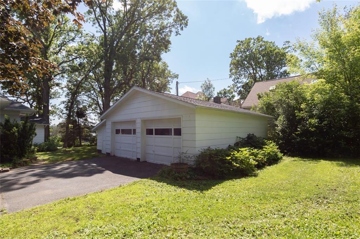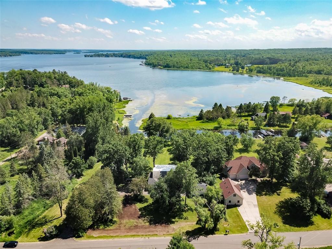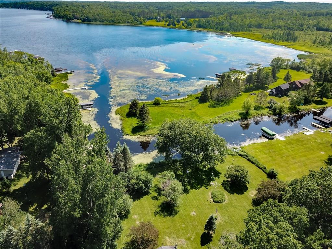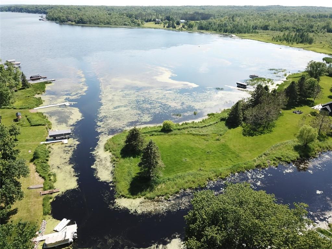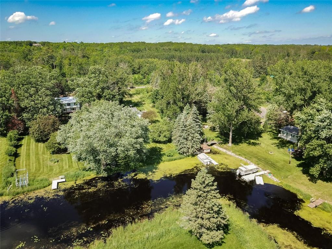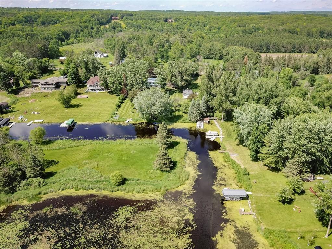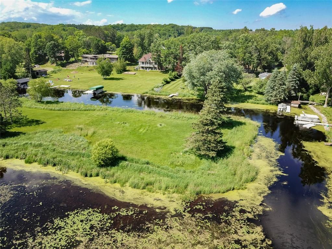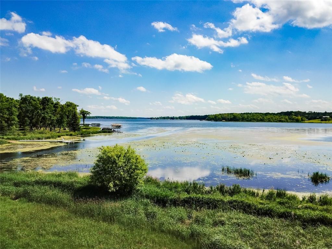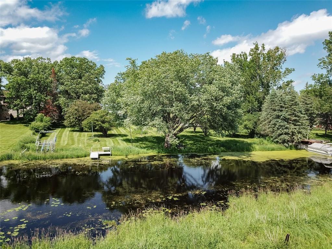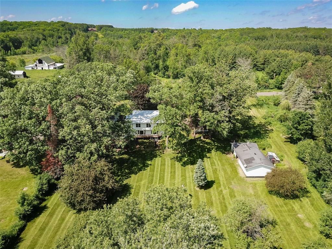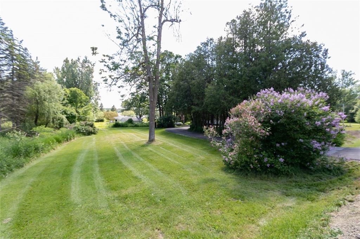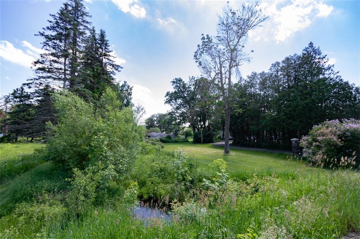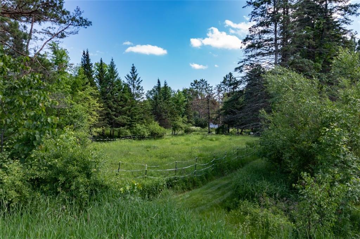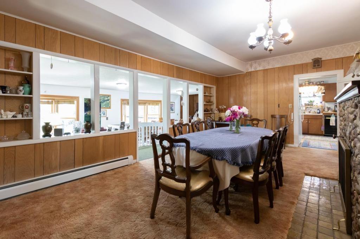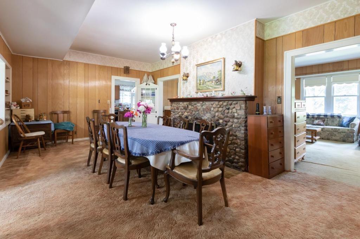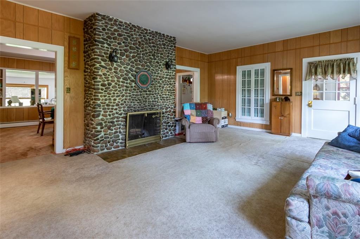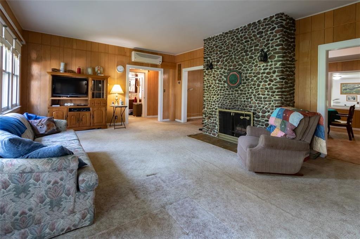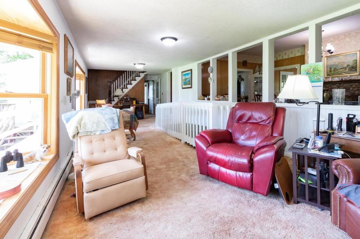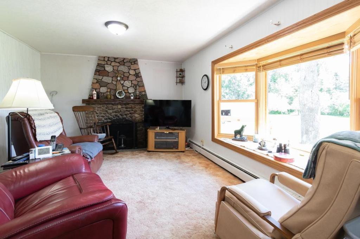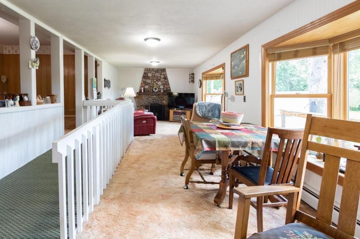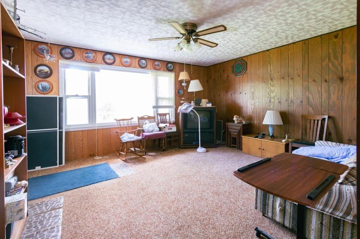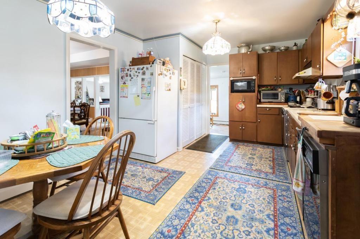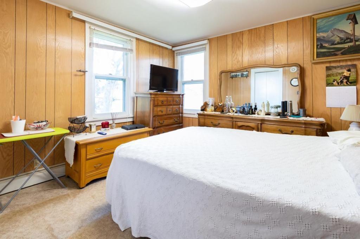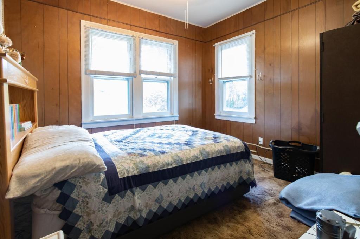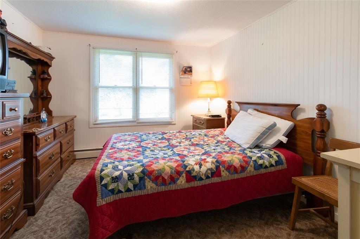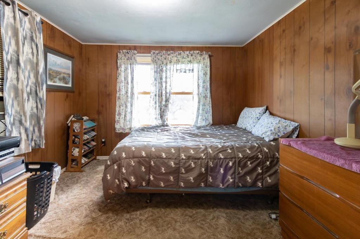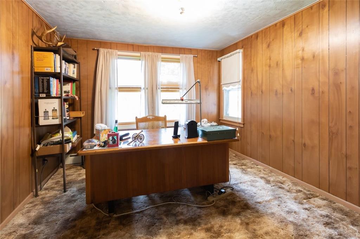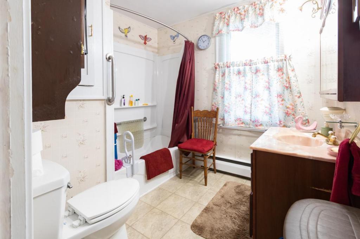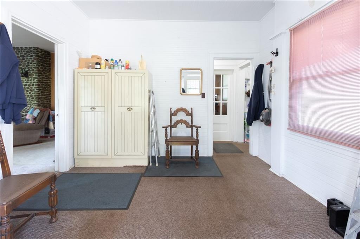Directions
Hwy 48, east from Luck to "GG" south to 250th Ave, then East on 250th to fire number 1162.
Listing Agency
Edina Realty, Corp. - St Croix Falls
1162 250th Avenue, Luck, WI 54853
$600,000.00
MLS# 1582915
Remarks
This is a one of a kind lake home with acreage, views and privacy. This classic lake side home has over 300+ feet of frontage on Bone Lake. It's not very often properties like this even come up for sale. You get all kinds of rooms to roam, space to host multiple families, and storage to no end. The uniqueness of this place on the North end of Bone Lake's 1700 plus acres. There are a total of five parcels included in the sale and the recreational options are endless. This is all available at a price much less than most people would expect. The yard scape is full of flowers and fruit trees. The extra garage is 20x56 and the car garage has extra storage space as well. Many of the home's components have been replaced, remodeled and updated.
| Style | TwoStory |
|---|---|
| Type | Residential |
| Zoning | Shoreline |
| Year Built | 1924 |
| School Dist | Luck |
| County | Polk |
| Lot Size | 380 x 354 x |
| Acreage | 3.11 acres |
| Bedrooms | 4 |
|---|---|
| Baths | 2 Full |
| Garage | 2 Car |
| Basement | Partial,WalkOutAccess |
| Above Grd | 3,110 sq ft |
| Below Grd | — |
| Tax $ / Year | $5,130 / 2023 |
Includes
Dryer,GasWaterHeater,Oven,Range,Refrigerator,Washer
Excludes
N/A
| Rooms | Size | Level | Floor |
|---|---|---|---|
| Bathroom 1 | 10x7 | U | Upper |
| Bathroom 2 | 8x10 | M | Main |
| Bedroom 1 | 12x12 | M | Main |
| Bedroom 2 | 12x10 | U | Upper |
| Bedroom 3 | 12x11 | U | Upper |
| Bedroom 4 | 12x10 | U | Upper |
| BonusRoom | 16x16 | M | Main |
| DiningRoom | 13x24 | M | Main |
| EntryFoyer | 11x13 | M | Main |
| FourSeason | 12x24 | M | Main |
| Kitchen | 12x17 | M | Main |
| LivingRoom | 16x24 | M | Main |
| Office | 10x12 | M | Main |
| Basement | Partial,WalkOutAccess |
|---|---|
| Cooling | Ductless,WindowUnits |
| Electric | CircuitBreakers |
| Exterior Features | Dock |
| Fireplace | Three,WoodBurning |
| Handicap Access | AccessibilityFeatures,Other |
| Heating | HotWater,Radiant |
| Other Buildings | Sheds |
| Patio / Deck | Deck |
| Sewer Service | HoldingTank,SepticTank |
| Water Service | Other,Private,SeeRemarks,Well |
| Parking Lot | Asphalt,Driveway,Detached,Garage |
| Fencing | None |
| Laundry | N |
The data relating to real estate for sale on this web site comes in part from the Internet Data Exchange program of the NW WI MLS. Real estate listings held by brokerage firms other than Kaiser Realty are marked with the NW WI MLS icon. The information provided by the seller, listing broker, and other parties may not have been verified.
DISCLAIMER: This information is provided exclusively for consumers' personal, non-commercial use and may not be used for any purpose other than to identify prospective properties consumers may be interested in purchasing. This data is updated every business day. Some properties that appear for sale on this web site may subsequently have been sold and may no longer be available. Information last updated 11/22/2024.
