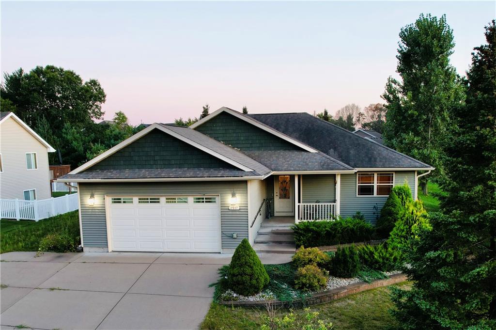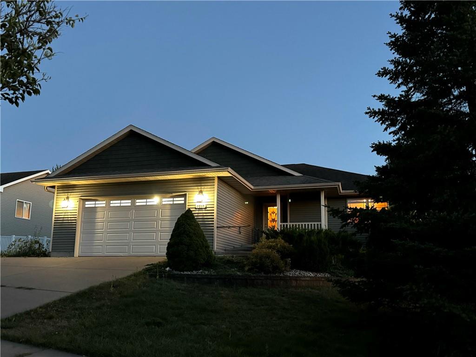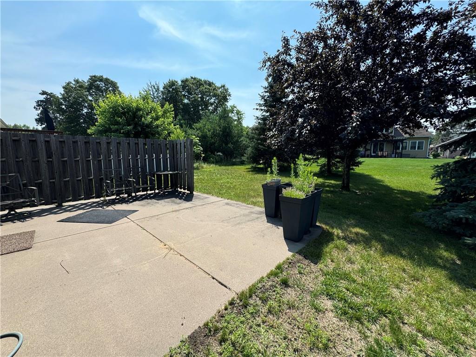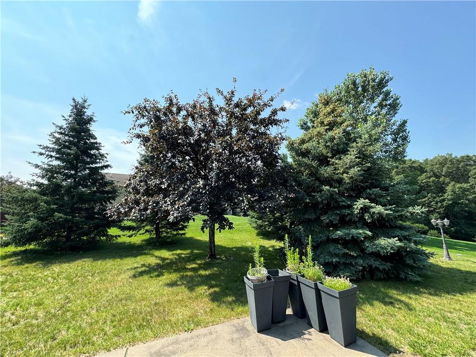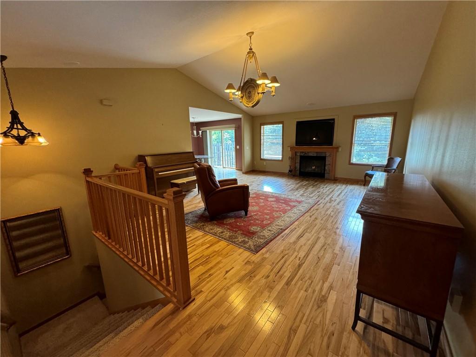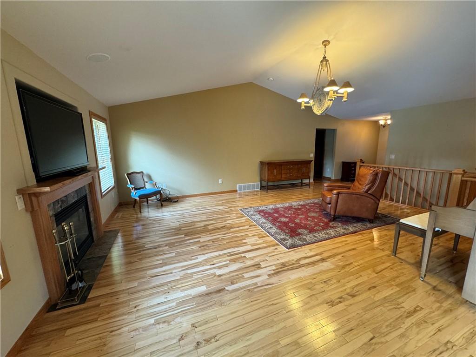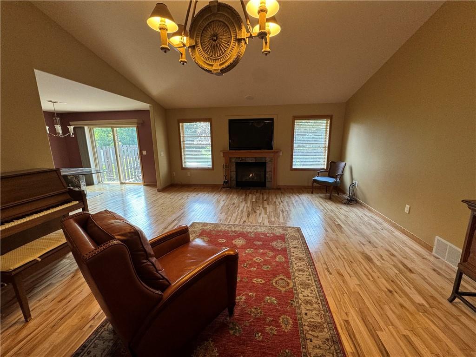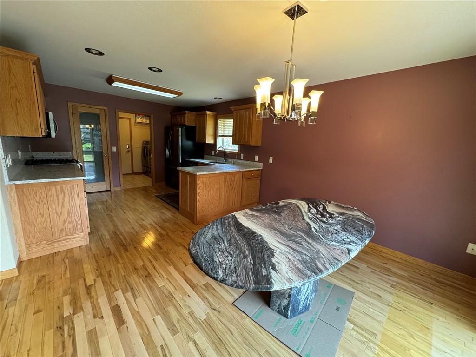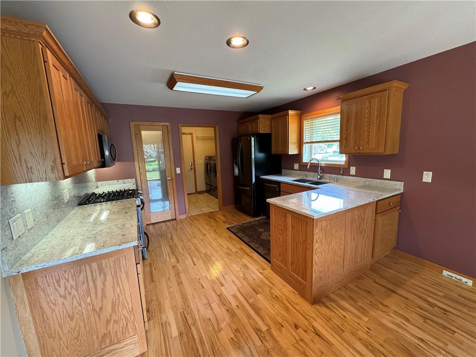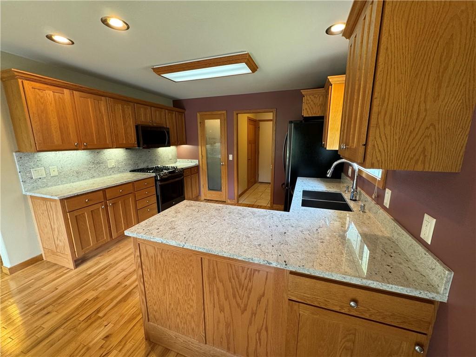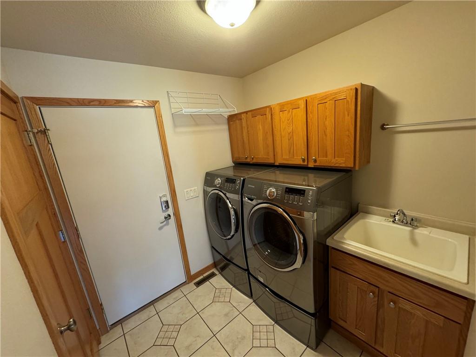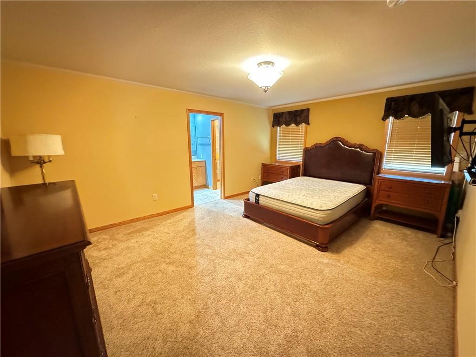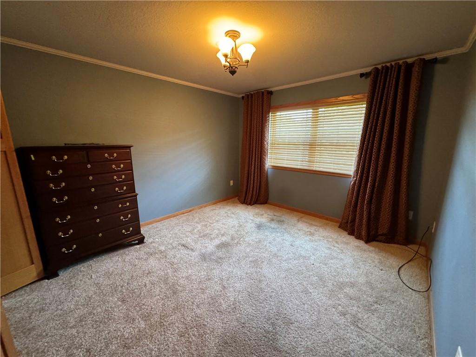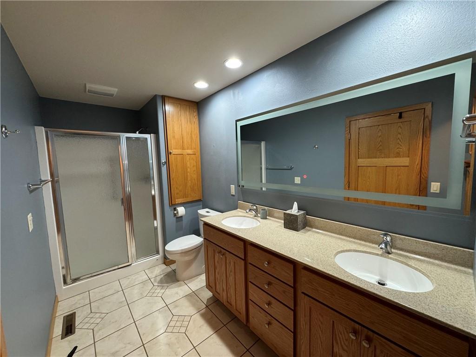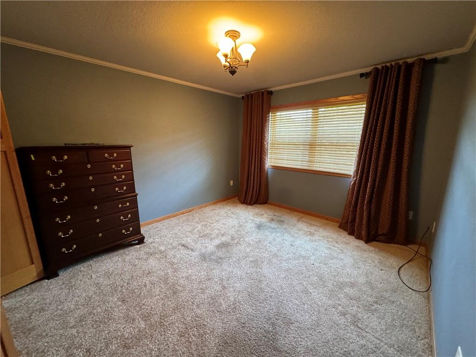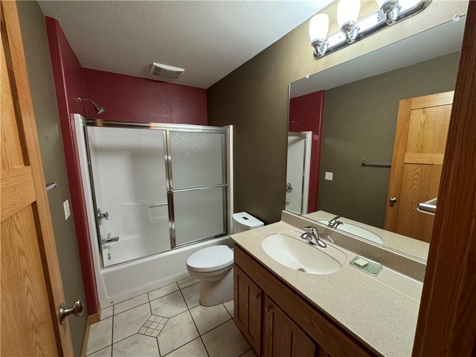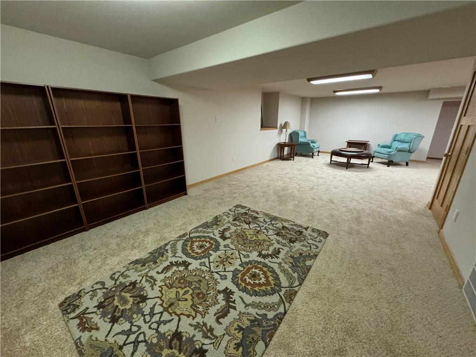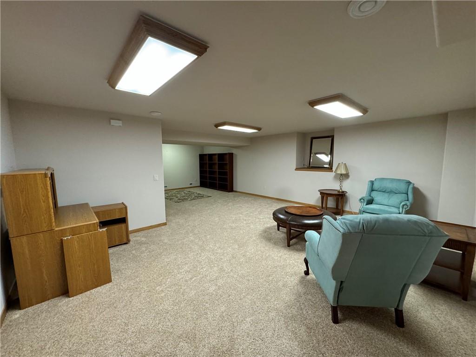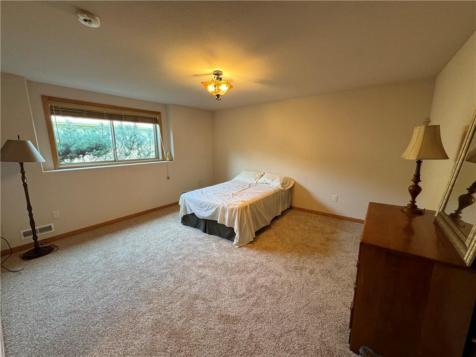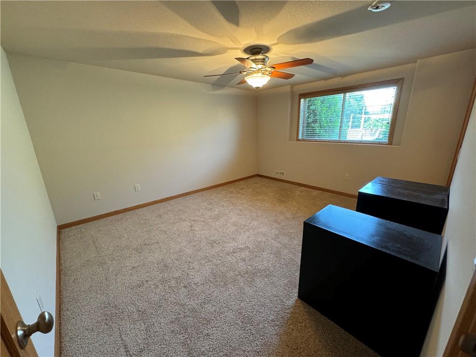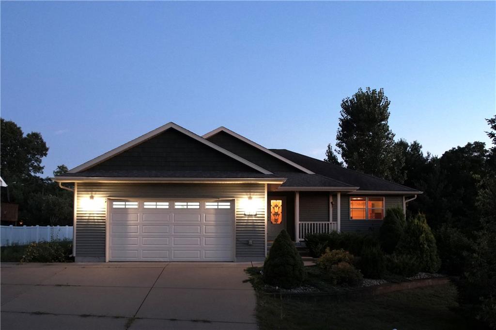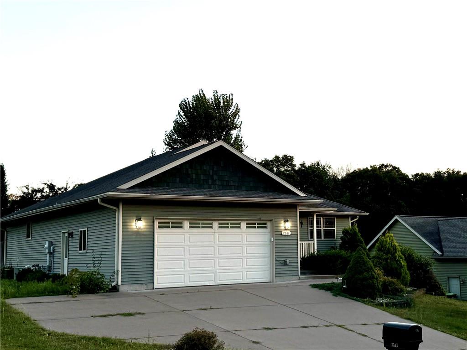Directions
HWY 12 N ON 10TH ACROSS FROM Hillcrest Estates W ON PINE TREELANE TO AVERY
Listing Agency
Ferndale Realty
2517 Avery Lane, Altoona, WI 54720
$349,900.00
MLS# 1583186
Remarks
Welcome to this charming 4-bedroom, 3-bathroom home in Altoona, Wisconsin! Built in 2005, this spacious residence offers a perfect blend of modern amenities and small-town charm. The master bedroom features a master suite. Conveniently located within walking distance to 10th Street Park, this home invites you to enjoy outdoor activities events at the park. With easy access to Eau Claire, you can effortlessly enjoy the city's amenities while residing in a peaceful, welcoming neighborhood. Nestled in a serene neighborhood, this home offers a tight-knit community atmosphere while being right next to the vibrant city of Eau Claire. Whether you're looking for a quiet place to relax or a convenient location to raise a family, this Altoona home provides the best of both worlds. Don't miss the opportunity to make this wonderful house your new home.
| Style | OneStory |
|---|---|
| Type | Residential |
| Zoning | Residential |
| Year Built | 2005 |
| School Dist | Altoona |
| County | Eau Claire |
| Lot Size | 83 x 110 x |
| Acreage | 0.21 acres |
| Bedrooms | 4 |
|---|---|
| Baths | 3 Full |
| Garage | 2 Car |
| Basement | Full |
| Above Grd | 1,536 sq ft |
| Below Grd | 1,356 sq ft |
| Tax $ / Year | $6,095 / 2023 |
Includes
Dryer,Dishwasher,ElectricWaterHeater,Microwave,Oven,Range,Refrigerator,Washer
Excludes
Sellers Personal
| Rooms | Size | Level | Floor |
|---|---|---|---|
| Bathroom 1 | 9x5 | M | Main |
| Bathroom 2 | 12x12 | M | Main |
| Bedroom 1 | 13x15 | L | Lower |
| Bedroom 2 | 14x15 | L | Lower |
| Bedroom 3 | 17x13 | M | Main |
| Bedroom 4 | 12x13 | M | Main |
| DiningRoom | 10x12 | M | Main |
| Kitchen | 12x12 | M | Main |
| Laundry | 7x7 | M | Main |
| LivingRoom | 17x21 | M | Main |
| Other | 7x8 | L | Lower |
| Basement | Full |
|---|---|
| Cooling | CentralAir |
| Electric | CircuitBreakers |
| Exterior Features | SprinklerIrrigation |
| Fireplace | One |
| Heating | ForcedAir |
| Patio / Deck | Deck |
| Sewer Service | PublicSewer |
| Water Service | Public |
| Parking Lot | Attached,Concrete,Driveway,Garage,GarageDoorOpener |
| Interior Features | CentralVacuum |
| Laundry | N |
The data relating to real estate for sale on this web site comes in part from the Internet Data Exchange program of the NW WI MLS. Real estate listings held by brokerage firms other than Kaiser Realty are marked with the NW WI MLS icon. The information provided by the seller, listing broker, and other parties may not have been verified.
DISCLAIMER: This information is provided exclusively for consumers' personal, non-commercial use and may not be used for any purpose other than to identify prospective properties consumers may be interested in purchasing. This data is updated every business day. Some properties that appear for sale on this web site may subsequently have been sold and may no longer be available. Information last updated 11/23/2024.
