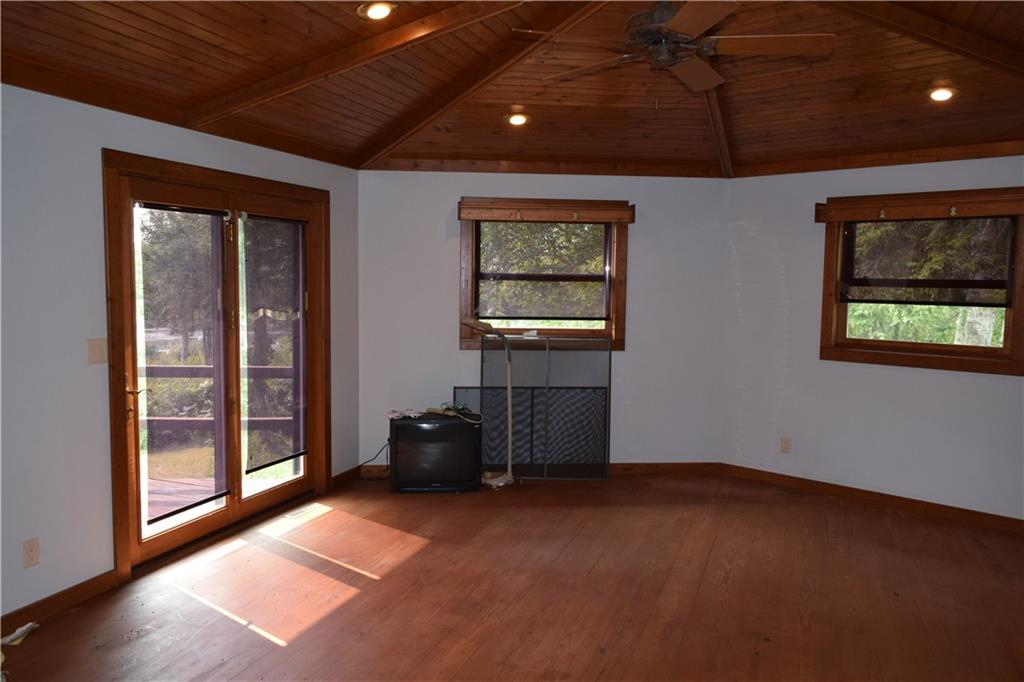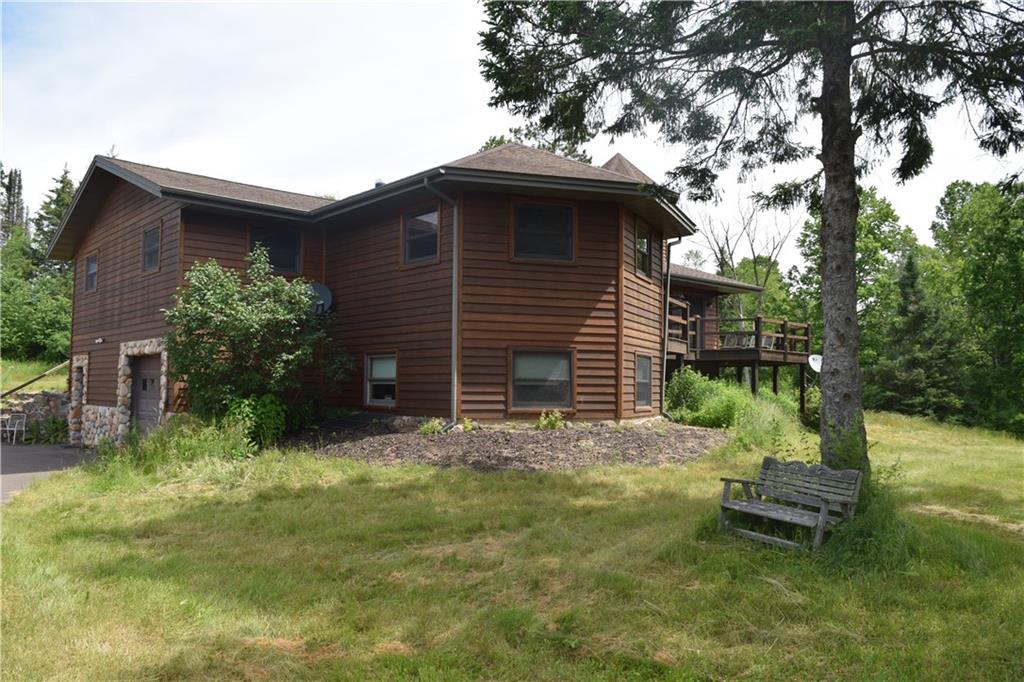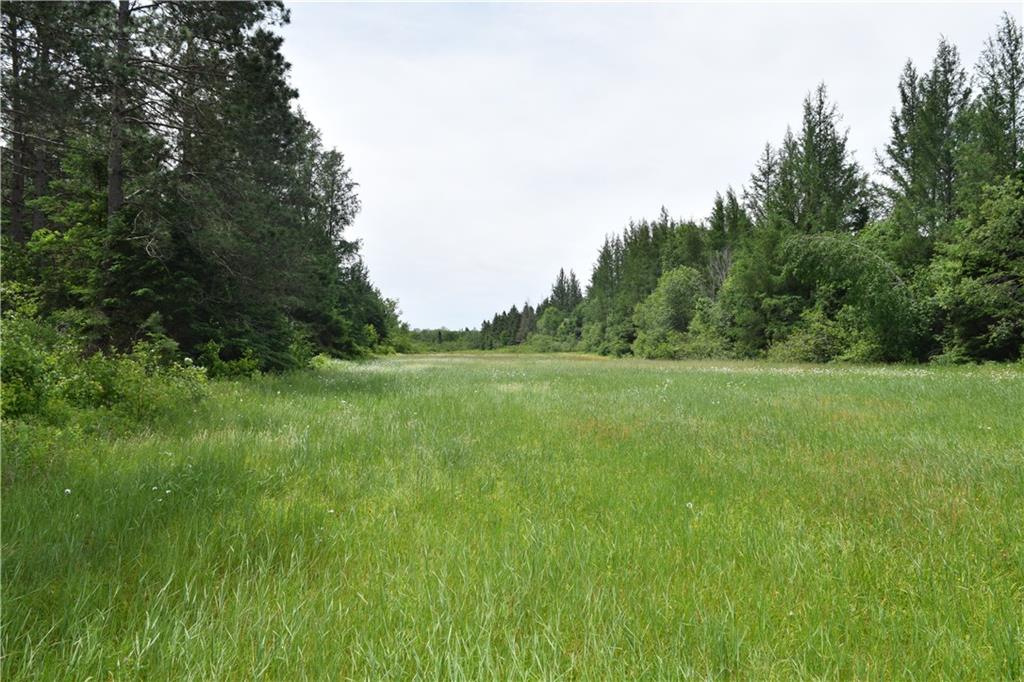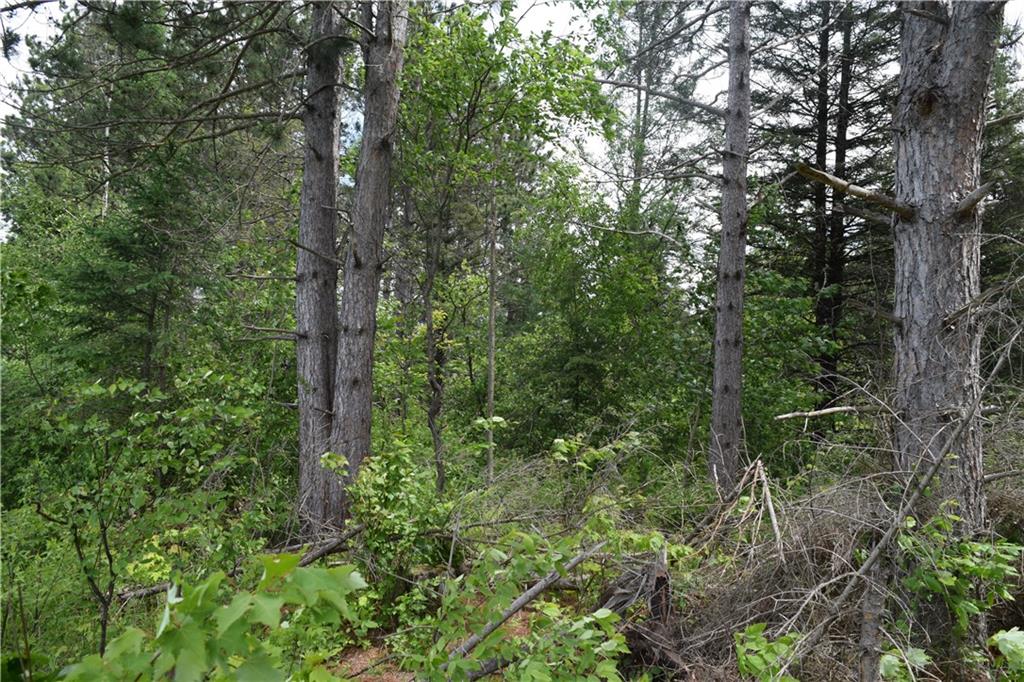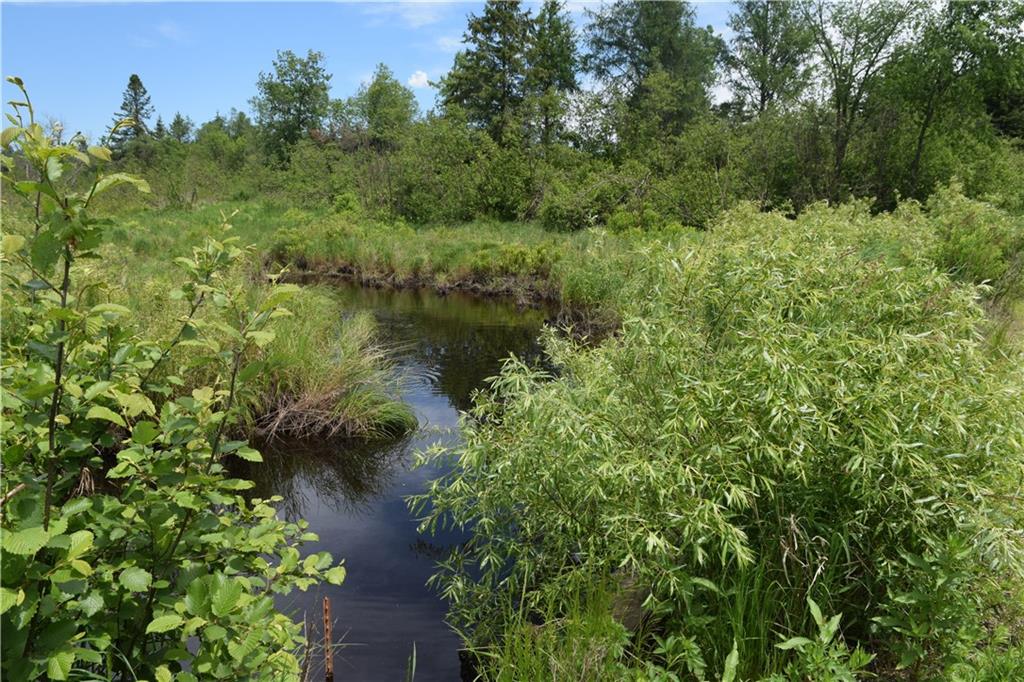Directions
From Ladysmith, North on WI-27 to County Rd J (right,east), County Rd J to Girod Rd(left, east), Girod Rd to Fedyn Rd(left, north), Fedyn Rd to Property, Sign at Property
Listing Agency
Hansen Real Estate Group
N9197 Fedyn Rd, Ladysmith, WI 54848
$1,500,000.00
MLS# 1583391
Remarks
This exceptional 479-acre wooded recreational property offers endless opportunities for adventure and relaxation. The centerpiece is a spacious 4-bedroom, 3-bath home featuring a unique lookout tower, perfect for taking in the breathtaking views. Additional highlights include multiple outbuildings for storage, an airstrip w/ hangar for aviation enthusiasts, a private pond, and frontage on the Thornapple River. Enjoy all the wildlife this property has to offer!
| Style | OneStory |
|---|---|
| Type | Residential |
| Zoning | N/A |
| Year Built | 1975 |
| School Dist | Ladysmith |
| County | Rusk |
| Lot Size | 0 x 0 x |
| Acreage | 479 acres |
| Bedrooms | 4 |
|---|---|
| Baths | 3 Full |
| Garage | 1 Car |
| Basement | Full,PartiallyFinished |
| Above Grd | 2,154 sq ft |
| Below Grd | 365 sq ft |
| Tax $ / Year | $2,972 / 2023 |
Includes
Dishwasher,Oven,Range,Refrigerator
Excludes
Sellers Personal
| Rooms | Size | Level | Floor |
|---|---|---|---|
| Bathroom 1 | 12x13 | M | Main |
| Bathroom 2 | 8x10 | M | Main |
| Bathroom 3 | 6x7 | L | Lower |
| Bedroom 1 | 17x19 | M | Main |
| Bedroom 2 | 12x13 | M | Main |
| Bedroom 3 | 12x13 | M | Main |
| Bedroom 4 | 17x19 | L | Lower |
| Den | 9x11 | M | Main |
| DiningRoom 1 | 11x13 | M | Main |
| DiningRoom 2 | 13x13 | M | Main |
| EntryFoyer | 8x17 | M | Main |
| Kitchen | 11x13 | M | Main |
| LivingRoom | 13x22 | M | Main |
| Loft | 11x11 | U | Upper |
| Office | 8x13 | M | Main |
| Basement | Full,PartiallyFinished |
|---|---|
| Cooling | None |
| Electric | CircuitBreakers |
| Exterior Features | Cedar |
| Fireplace | WoodBurning,WoodBurningStove |
| Heating | ForcedAir |
| Other Buildings | Other,SeeRemarks |
| Patio / Deck | Deck |
| Sewer Service | SepticTank |
| Water Service | Private,Well |
| Parking Lot | Asphalt,Driveway,Gravel |
| Laundry | N |
The data relating to real estate for sale on this web site comes in part from the Internet Data Exchange program of the NW WI MLS. Real estate listings held by brokerage firms other than Kaiser Realty are marked with the NW WI MLS icon. The information provided by the seller, listing broker, and other parties may not have been verified.
DISCLAIMER: This information is provided exclusively for consumers' personal, non-commercial use and may not be used for any purpose other than to identify prospective properties consumers may be interested in purchasing. This data is updated every business day. Some properties that appear for sale on this web site may subsequently have been sold and may no longer be available. Information last updated 9/7/2024.










