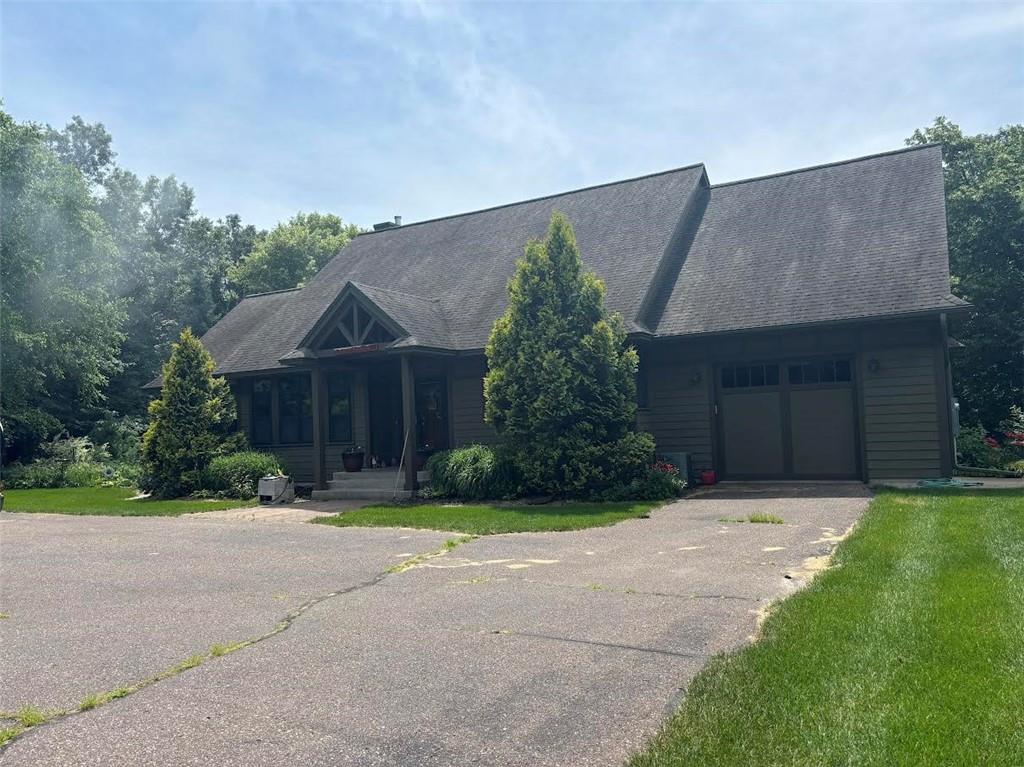Directions
Highway 93 South to West on Aspen Road to South on Stonebrook Drive
Listing Agency
Red Barn Realty
9020 S Stonebrook Drive, Eleva, WI 54738
$805,000.00
MLS# 1583522
Remarks
Exquisite Scandinavin style home on 5.74 wooded acres and fronting Lowes and Pine creek. Craig Moe built home features cedar exterior, 3 car carriage house with loft, reinforced hot tub deck, grilling deck with screened in room for dining, extensive landscaping with rock walls, flagstone steps and waterfalls. Vaulted open floor plan indoors, great room with stone fireplace and Douglas fir beams, formal dining room, ceramic floors, professional range top with hood and double ovens. Jim Tulip custom cabinets. Granite counter tops, Stainless Steel appliances and Kohler fixtures. This magnificent home is a must see as it's a rare find!
| Style | OneStory |
|---|---|
| Type | Residential |
| Zoning | N/A |
| Year Built | 2002 |
| School Dist | Eau Claire Area |
| County | Eau Claire |
| Lot Size | 0 x 0 x |
| Acreage | 5.74 acres |
| Bedrooms | 3 |
|---|---|
| Baths | 2 Full / 1 Half |
| Garage | 3 Car |
| Basement | Finished |
| Above Grd | 1,776 sq ft |
| Below Grd | 1,500 sq ft |
| Tax $ / Year | $6,252 / 2023 |
Includes
Dryer,Dishwasher,Microwave,Oven,Range,Refrigerator,RangeHood,WaterSoftener,Washer
Excludes
N/A
| Rooms | Size | Level | Floor |
|---|---|---|---|
| Bathroom 1 | 9x9 | M | Main |
| Bathroom 2 | 6x8 | L | Lower |
| Bedroom 1 | 14x18 | M | Main |
| Bedroom 2 | 11x12 | L | Lower |
| Bedroom 3 | 10x15 | L | Lower |
| BonusRoom | 13x21 | L | Lower |
| DiningRoom | 12x14 | M | Main |
| FamilyRoom | 16x30 | M | Main |
| Kitchen | 16x17 | M | Main |
| Laundry | 8x10 | M | Main |
| LivingRoom | 17x23 | M | Main |
| Office | 10x14 | L | Lower |
| Basement | Finished |
|---|---|
| Cooling | CentralAir |
| Electric | CircuitBreakers |
| Exterior Features | Cedar |
| Heating | ForcedAir,RadiantFloor,Radiant |
| Patio / Deck | Enclosed,ThreeSeason |
| Sewer Service | SepticTank |
| Water Service | Well |
| Parking Lot | Asphalt,Driveway,Detached,Garage |
| Interior Features | CentralVacuum |
| Laundry | N |
The data relating to real estate for sale on this web site comes in part from the Internet Data Exchange program of the NW WI MLS. Real estate listings held by brokerage firms other than Kaiser Realty are marked with the NW WI MLS icon. The information provided by the seller, listing broker, and other parties may not have been verified.
DISCLAIMER: This information is provided exclusively for consumers' personal, non-commercial use and may not be used for any purpose other than to identify prospective properties consumers may be interested in purchasing. This data is updated every business day. Some properties that appear for sale on this web site may subsequently have been sold and may no longer be available. Information last updated 9/7/2024.








































