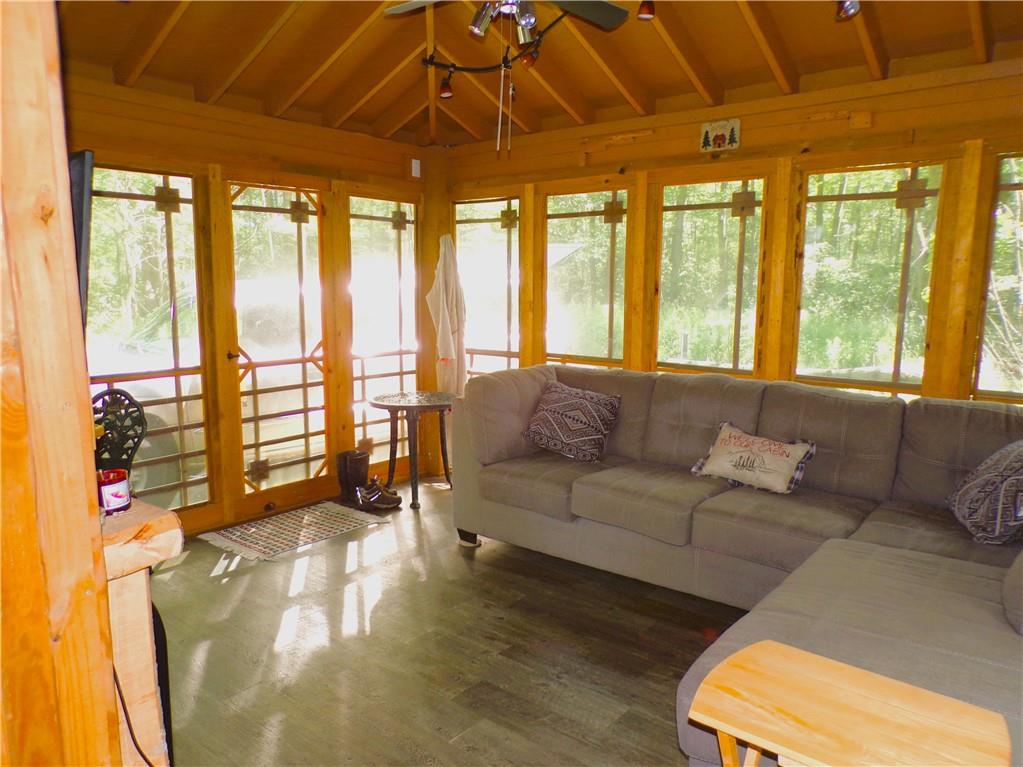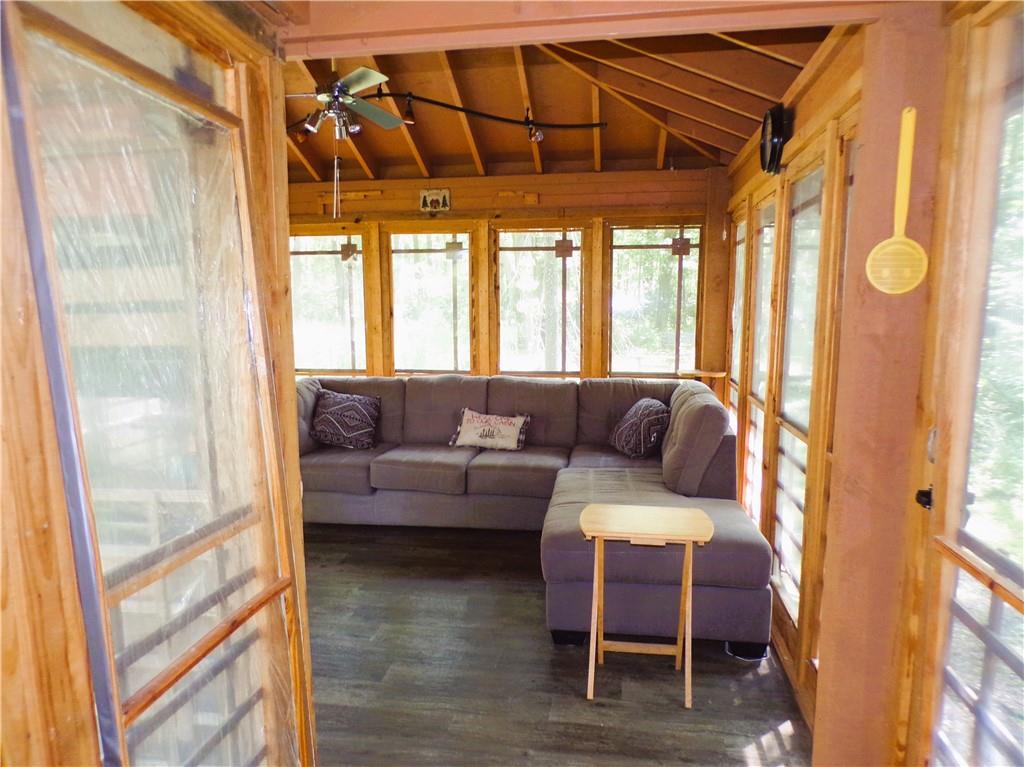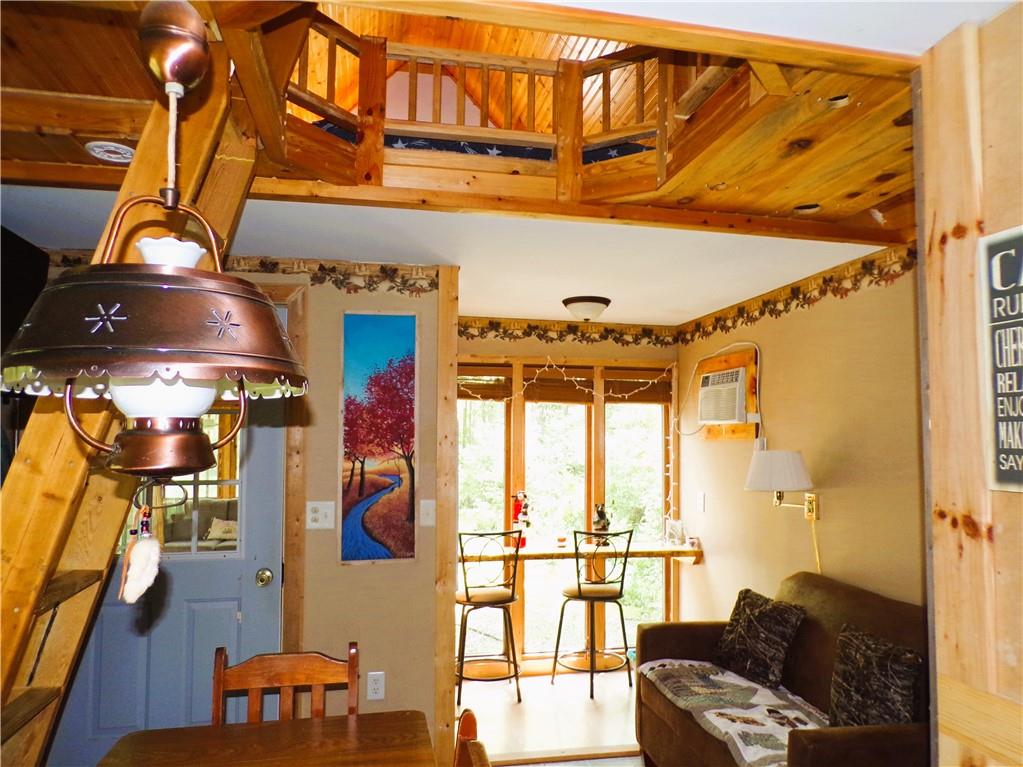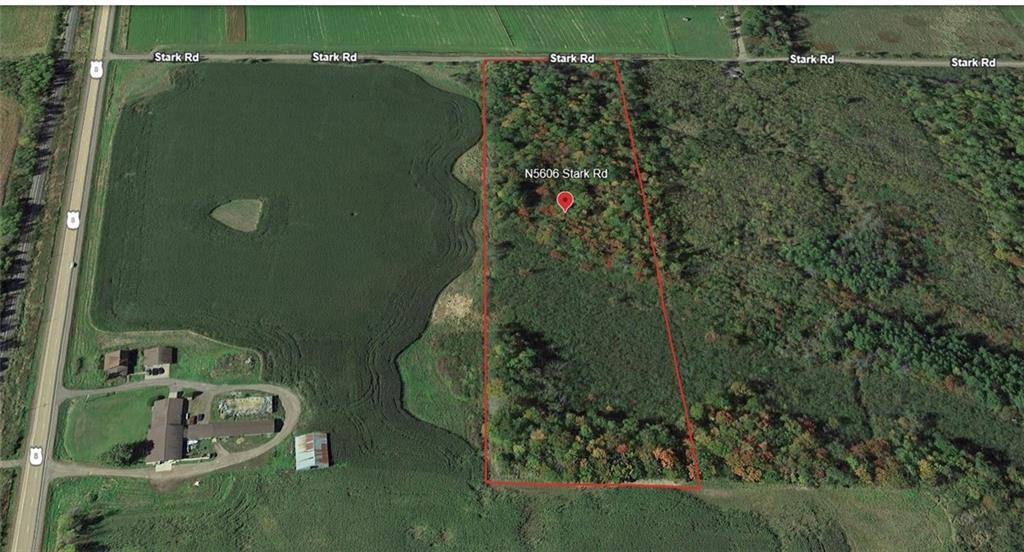Directions
From Ladysmith Take Hwy 8 East Through Tony towards Glen Flora. Stark Rd
Listing Agency
Cb Northern Escape / Ladysmith
N5606 Stark Road, Tony, WI 54563
$135,900.00
MLS# 1583799
Remarks
This cabin in the woods offers you an incredible opportunity to own a slice of paradise, blending natural beauty with contemporary living. As you step through the door you'll find a meticulously designed space. The porch has been used in all 4 seasons and is bathed in natural light offering tranquil views of the surrounding landscape, making it a perfect spot for relaxation or gatherings. The heart of this cabin features an efficiently planned open concept. The attention to detail in the finishes and fixtures throughout this cabin speaks volumes of its quality. From the sleek bathroom design to the loft with 2 sleeping areas, every aspect of the interior has been thoughtfully curated for comfort and aesthetic appeal. Sitting on 9.7 acres on a dead-end road, you are secluded and surrounded by nature. This property offers you respite from the hustle and bustle while still being conveniently located. This peaceful getaway is being offered furnished and ready for you to enjoy on day one.
| Style | ChaletAlpine |
|---|---|
| Type | Residential |
| Zoning | Residential |
| Year Built | 2007 |
| School Dist | Flambeau |
| County | Rusk |
| Lot Size | 0 x 0 x |
| Acreage | 9.70 acres |
| Bedrooms | 2 |
|---|---|
| Baths | 1 Full |
| Garage | N/A |
| Basement | None |
| Above Grd | 509 sq ft |
| Below Grd | — |
| Tax $ / Year | $196 / 2023 |
Includes
ElectricWaterHeater,Microwave,Oven,Range,Refrigerator
Excludes
N/A
| Rooms | Size | Level | Floor |
|---|---|---|---|
| Bathroom | 3x7 | M | Main |
| DiningRoom | 5x6 | M | Main |
| EntryFoyer | 9x6 | M | Main |
| Kitchen | 14x12 | M | Main |
| LivingRoom | 11x14 | M | Main |
| Loft | 15x8 | U | Upper |
| Basement | None |
|---|---|
| Cooling | WallUnits,WallWindowUnits |
| Electric | CircuitBreakers |
| Exterior Features | VinylSiding,WoodSiding |
| Fireplace | Electric |
| Heating | Baseboard |
| Sewer Service | HoldingTank,SepticTank |
| Water Service | Well |
| Parking Lot | NoGarage |
| Interior Features | CeilingFans |
| Fencing | Wood |
| Laundry | N |
The data relating to real estate for sale on this web site comes in part from the Internet Data Exchange program of the NW WI MLS. Real estate listings held by brokerage firms other than Kaiser Realty are marked with the NW WI MLS icon. The information provided by the seller, listing broker, and other parties may not have been verified.
DISCLAIMER: This information is provided exclusively for consumers' personal, non-commercial use and may not be used for any purpose other than to identify prospective properties consumers may be interested in purchasing. This data is updated every business day. Some properties that appear for sale on this web site may subsequently have been sold and may no longer be available. Information last updated 9/19/2024.




























