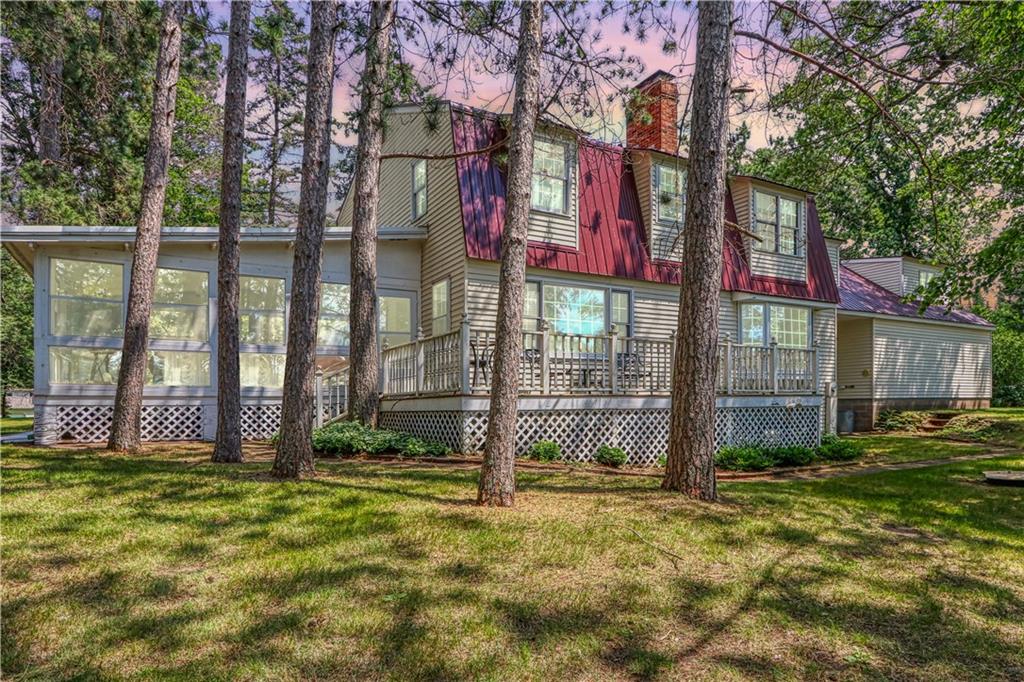Directions
From Hayward: Hwy 63 South to a Left on Brickman Lake Rd to property fire # on Right
Listing Agency
Woodland Developments & Realty
N 9843 Brickman Lake Road, Hayward, WI 54843
$399,000.00
MLS# 1584147
Remarks
Charming retreat on Brinkman Lake, just south of Hayward, w/ peaceful southerly views. This appealing barn roof-style home effortlessly blends nostalgia w/ modern comforts, offering 3BR, 2.5BA, & a spacious 3-season sunroom screen porch perfect for soaking in the serene surroundings. Step inside to find a cozy main level with abundant windows showcasing picturesque lake views & a versatile, relaxing office/den. The inviting living area features a gas log fireplace. The kitchen is perfectly situated to enjoy the scenic views while making cooking a delightful experience. Upstairs, the generous master suite offers ample space for unwinding and relaxing. Outside, a blacktop driveway leads to a 2-car attached garage, complemented by an additional pole shed garage w/ extensive storage space. Don’t miss the opportunity to own this enchanting waterfront home where every day feels like a step back in time w/ modern amenities at your fingertips. Den and/or office could be converted to bedrooms.
| Style | TwoStory |
|---|---|
| Type | Residential |
| Zoning | Recreational,Residential,Shoreline |
| Year Built | 1972 |
| School Dist | Hayward Community |
| County | Washburn |
| Lot Size | 0 x 0 x |
| Acreage | 2.95 acres |
| Bedrooms | 3 |
|---|---|
| Baths | 2 Full / 1 Half |
| Garage | 2 Car |
| Basement | Daylight,Full |
| Above Grd | 2,880 sq ft |
| Below Grd | — |
| Tax $ / Year | $1,656 / 2023 |
Includes
Dryer,ElectricWaterHeater,Microwave,Other,Oven,Range,Refrigerator,RangeHood,SeeRemarks,Washer
Excludes
Sellers Personal
| Rooms | Size | Level | Floor |
|---|---|---|---|
| Bathroom 1 | 12x6 | U | Upper |
| Bathroom 2 | 9x10 | U | Upper |
| Bathroom 3 | 5x5 | M | Main |
| Bedroom 1 | 14x12 | U | Upper |
| Bedroom 2 | 12x12 | U | Upper |
| Bedroom 3 | 11x12 | U | Upper |
| BonusRoom | 14x13 | U | Upper |
| Den | 12x12 | M | Main |
| DiningRoom | 16x14 | M | Main |
| EntryFoyer | 12x7 | M | Main |
| Kitchen | 13x10 | M | Main |
| LivingRoom | 16x16 | M | Main |
| Office | 12x10 | U | Upper |
| ThreeSeason | 15x20 | M | Main |
| Basement | Daylight,Full |
|---|---|
| Cooling | WindowUnits |
| Electric | CircuitBreakers |
| Exterior Features | Dock |
| Fireplace | Two,WoodBurning |
| Heating | ForcedAir |
| Other Buildings | Sheds |
| Patio / Deck | Deck,Enclosed,ThreeSeason |
| Sewer Service | SepticTank |
| Water Service | Well |
| Parking Lot | Asphalt,Attached,Driveway,Garage,Gravel,GarageDoorOpener |
| Laundry | N |
The data relating to real estate for sale on this web site comes in part from the Internet Data Exchange program of the NW WI MLS. Real estate listings held by brokerage firms other than Kaiser Realty are marked with the NW WI MLS icon. The information provided by the seller, listing broker, and other parties may not have been verified.
DISCLAIMER: This information is provided exclusively for consumers' personal, non-commercial use and may not be used for any purpose other than to identify prospective properties consumers may be interested in purchasing. This data is updated every business day. Some properties that appear for sale on this web site may subsequently have been sold and may no longer be available. Information last updated 11/23/2024.








































