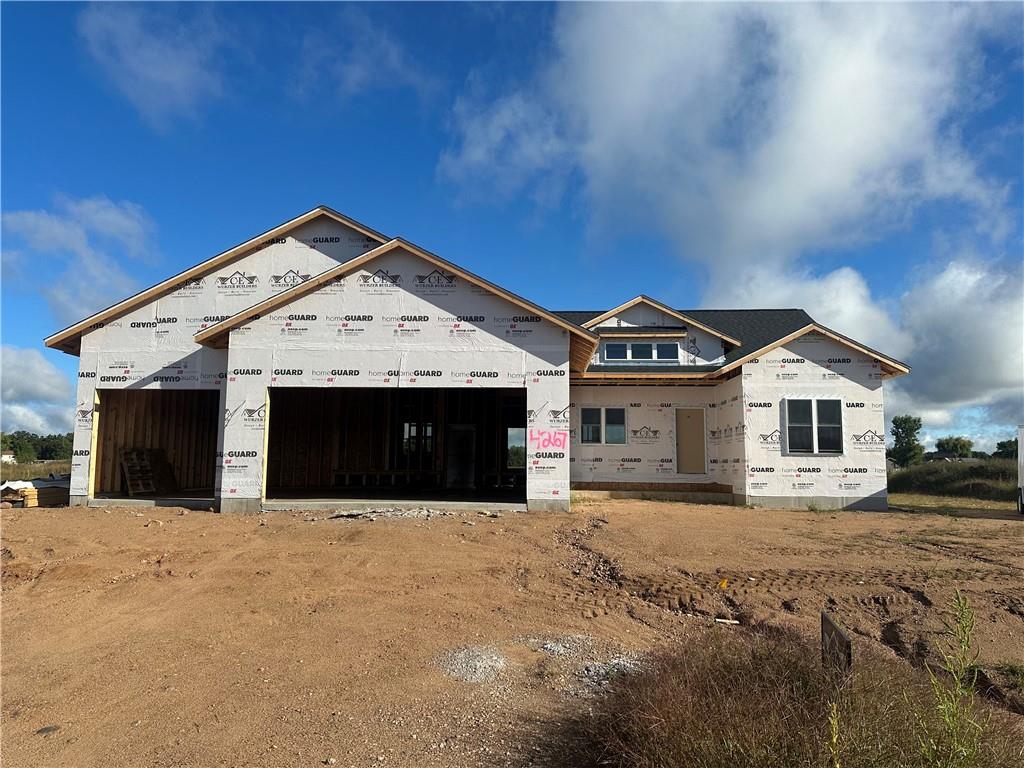4267 142nd Street, Chippewa Falls, WI 54729
$549,900.00
MLS# 1584214
Remarks
Discover the luxury living with the C&E Wurzer Builders' Bently floor plan, nestled on just over half an acre in Lake Hallie. This exquisite home boasts 5 bedrooms and 3 bathrooms with 9-foot ceilings, offering spacious comfort and elegance. The heart of the home is a chef's dream, featuring a kitchen adorned with custom cabinets & quartz countertops, a wood hood, tile backsplash, and under-cabinet lighting. A large walk-in pantry and included appliances ensure both functionality and style. Unwind in the serene master suite, complete with a tray ceiling, double vanity sinks, and a luxurious walk-in tile shower. Privacy is enhanced with a separate toilet closet, adding to the suite's appeal. Built with quality craftsmanship and attention to detail, this home includes a builder warranty for peace of mind. Choose from various lots and floor plans to tailor your dream home to perfection. Home completed with landscaping, trees, shrubs, sprinkler system and hydroseed.
| Style | OneStory |
|---|---|
| Type | Residential |
| Zoning | N/A |
| Year Built | 2024 |
| School Dist | Chippewa Falls Area Unified |
| County | Chippewa |
| Lot Size | 0 x 0 x |
| Acreage | 0.53 acres |
| Bedrooms | 5 |
|---|---|
| Baths | 3 Full |
| Garage | 3 Car |
| Basement | EgressWindows,Full,Finished |
| Above Grd | 1,728 sq ft |
| Below Grd | 1,250 sq ft |
| Tax $ / Year | N/A / 2024 |
Includes
Dishwasher,Microwave,Oven,Range,Refrigerator,RangeHood
Excludes
N/A
| Basement | EgressWindows,Full,Finished |
|---|---|
| Cooling | CentralAir |
| Electric | CircuitBreakers |
| Exterior Features | SprinklerIrrigation |
| Heating | ForcedAir |
| New Construction | 1 |
| Patio / Deck | Concrete,Open,Patio,Porch |
| Sewer Service | SepticTank |
| Water Service | Public |
| Parking Lot | Attached,Concrete,Driveway,Garage,GarageDoorOpener |
| Interior Features | CeilingFans |
| Laundry | N |
The data relating to real estate for sale on this web site comes in part from the Internet Data Exchange program of the NW WI MLS. Real estate listings held by brokerage firms other than Kaiser Realty are marked with the NW WI MLS icon. The information provided by the seller, listing broker, and other parties may not have been verified.
DISCLAIMER: This information is provided exclusively for consumers' personal, non-commercial use and may not be used for any purpose other than to identify prospective properties consumers may be interested in purchasing. This data is updated every business day. Some properties that appear for sale on this web site may subsequently have been sold and may no longer be available. Information last updated 11/22/2024.









































