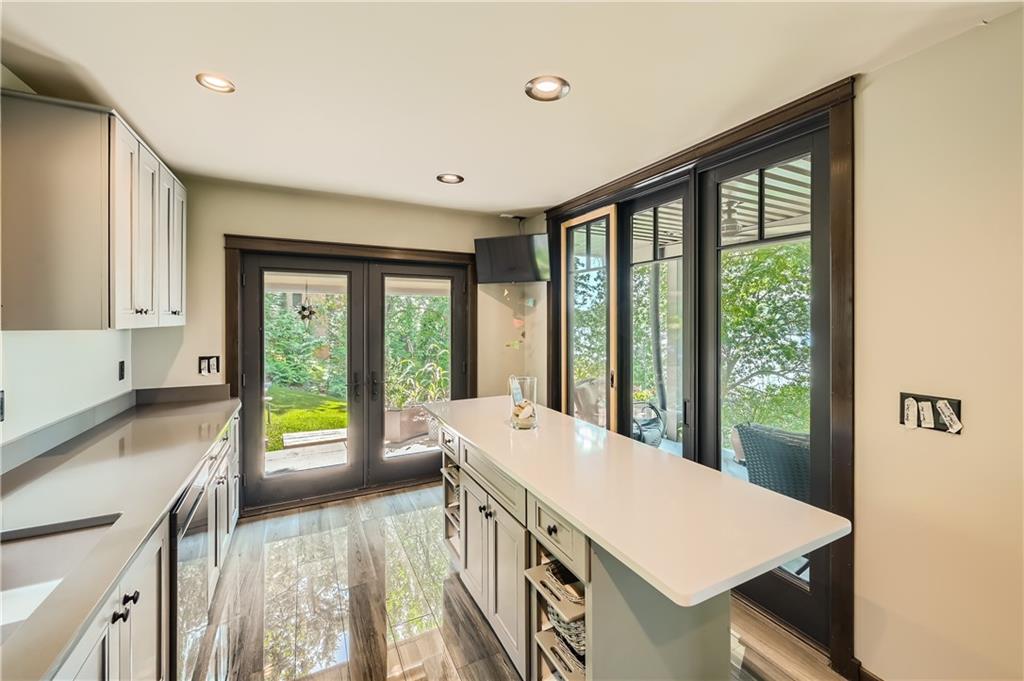1020 Lake Street N, Prescott, WI 54021
$1,200,000.00
MLS# 1584268
Remarks
St. Croix River Home with Impeccable Craftsmanship & Modern Design. Rebuilt on a new foundation, this home offers breathtaking river views from every room.The kitchen is a chef's delight, equipped with Samsung Smart appliances. The quartz countertops, versatile island on casters, perfect for entertaining or casual meals. The basement is a blank canvas ready for your personal touch. There is a hidden surprise, see if you can find the concealed utility room that houses the tankless water heater, furnace & wiring for the entertainment system. The Primary Suite is a haven of luxury & comfort, featuring skylights with solar-powered electric shades. The bathroom is connected by a smart shower that can be accessed by app. The triple-paned windows & doors provide superior insulation, while the combination of forced air & in-floor heating systems ensures a comfortable living environment.
| Style | TwoStory |
|---|---|
| Type | Residential |
| Zoning | Residential |
| Year Built | 2018 |
| School Dist | Prescott |
| County | Pierce |
| Lot Size | 0 x 0 x |
| Acreage | 0.36 acres |
| Bedrooms | 2 |
|---|---|
| Baths | 2 Full |
| Garage | 2 Car |
| Basement | Full,WalkOutAccess |
| Above Grd | 1,600 sq ft |
| Below Grd | — |
| Tax $ / Year | $7,068 / 2023 |
Includes
Dishwasher,Disposal,Microwave,Oven,Range,Refrigerator,Washer
Excludes
N/A
| Rooms | Size | Level | Floor |
|---|---|---|---|
| Bedroom 1 | 5x8 | U | Upper |
| Bedroom 2 | 9x29 | U | Upper |
| FamilyRoom | 9x11 | U | Upper |
| Kitchen | 10x18 | M | Main |
| Laundry | 8x25 | L | Lower |
| LivingRoom | 17x27 | M | Main |
| Basement | Full,WalkOutAccess |
|---|---|
| Cooling | CentralAir |
| Electric | CircuitBreakers |
| Exterior Features | CementSiding |
| Heating | ForcedAir,RadiantFloor |
| Patio / Deck | Open,Porch |
| Sewer Service | PublicSewer |
| Water Service | Public |
| Parking Lot | Detached,Garage,GarageDoorOpener |
| Interior Features | CeilingFans |
| Fencing | None |
| Laundry | N |
The data relating to real estate for sale on this web site comes in part from the Internet Data Exchange program of the NW WI MLS. Real estate listings held by brokerage firms other than Kaiser Realty are marked with the NW WI MLS icon. The information provided by the seller, listing broker, and other parties may not have been verified.
DISCLAIMER: This information is provided exclusively for consumers' personal, non-commercial use and may not be used for any purpose other than to identify prospective properties consumers may be interested in purchasing. This data is updated every business day. Some properties that appear for sale on this web site may subsequently have been sold and may no longer be available. Information last updated 9/7/2024.






























