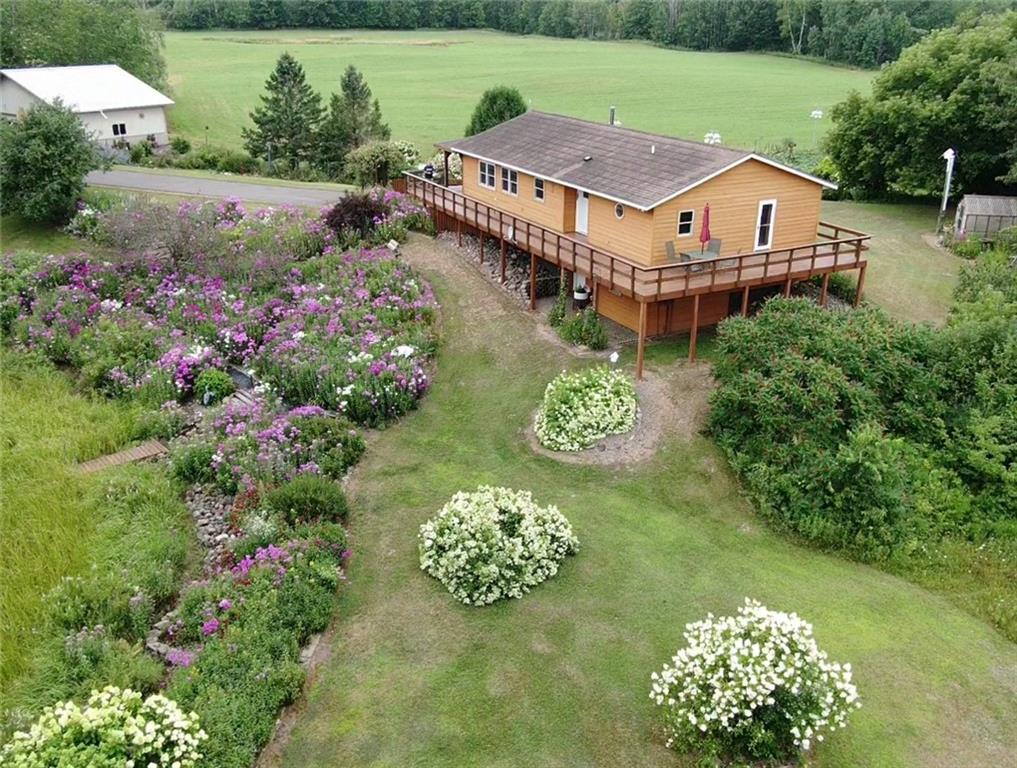Directions
From Cumberland North on Highway 63 to Right on 29 1/2 Avenue to Right on 8th Street to 29th Ave. to Property on Right
Listing Agency
RE / Max Northstar
892 29th Avenue, Barronett, WI 54813
$679,500.00
MLS# 1584436
Remarks
This exceptional lake cabin stands apart from the ordinary, nestled on 50 picturesque acres with a private lake. Offering unparalleled privacy, the property boasts maintenance-free siding, a new metal roof, and exquisite landscaping by a skilled Master Gardener, providing stunning panoramic views. Equipped with a horse barn featuring stalls and a tack room, ample garden space, and flourishing fruit trees, this property combines functionality with beauty. The open-concept layout of the home complements the tillable land and wooded acreage, ideal for hunting enthusiasts. Explore the property via its network of 4-wheel trails, and enjoy its proximity to various lakes, rivers, and trails. Contact us to schedule a personal tour of this remarkable residence.
| Style | OneStory |
|---|---|
| Type | Residential |
| Zoning | Residential,Shoreline |
| Year Built | 1994 |
| School Dist | Cumberland |
| County | Barron |
| Lot Size | 1636 x 1292 x |
| Acreage | 50 acres |
| Bedrooms | 3 |
|---|---|
| Baths | 2 Full |
| Garage | 5 Car |
| Basement | Full,Finished |
| Above Grd | 1,176 sq ft |
| Below Grd | 1,176 sq ft |
| Tax $ / Year | $4,495 / 2023 |
Includes
Dryer,Dishwasher,ElectricWaterHeater,Microwave,Other,Oven,Range,Refrigerator,SeeRemarks,Washer
Excludes
Sellers Personal
| Rooms | Size | Level | Floor |
|---|---|---|---|
| Bathroom 1 | 13x14 | M | Main |
| Bathroom 2 | 8x13 | L | Lower |
| Bedroom 1 | 13x15 | M | Main |
| Bedroom 2 | 13x14 | L | Lower |
| Bedroom 3 | 13x14 | L | Lower |
| DiningRoom | 6x8 | M | Main |
| FamilyRoom | 12x24 | L | Lower |
| Kitchen | 10x20 | M | Main |
| Laundry | 6x7 | L | Lower |
| LivingRoom | 17x24 | M | Main |
| ThreeSeason | 12x28 | M | Main |
| Basement | Full,Finished |
|---|---|
| Cooling | CentralAir |
| Electric | CircuitBreakers |
| Fireplace | One |
| Heating | ForcedAir |
| Other Buildings | Greenhouse,Outbuilding,Workshop |
| Patio / Deck | Deck,Enclosed,Open,Porch,ThreeSeason |
| Sewer Service | SepticTank |
| Water Service | DrilledWell |
| Parking Lot | Asphalt,Driveway,Detached,Garage |
| Laundry | N |
The data relating to real estate for sale on this web site comes in part from the Internet Data Exchange program of the NW WI MLS. Real estate listings held by brokerage firms other than Kaiser Realty are marked with the NW WI MLS icon. The information provided by the seller, listing broker, and other parties may not have been verified.
DISCLAIMER: This information is provided exclusively for consumers' personal, non-commercial use and may not be used for any purpose other than to identify prospective properties consumers may be interested in purchasing. This data is updated every business day. Some properties that appear for sale on this web site may subsequently have been sold and may no longer be available. Information last updated 11/21/2024.





































