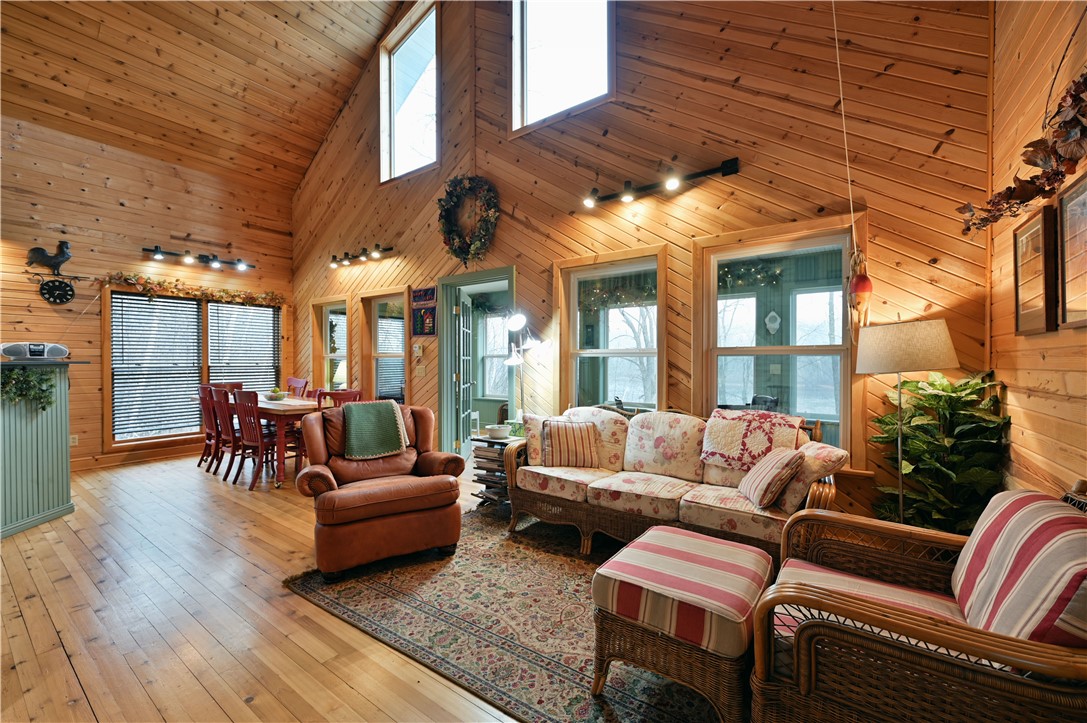Directions
From Ladysmith, go west on Hwy 8 approxmiately 3/4 mile to Schmidt Rd, go south on Schmidt Rd 1/2 mile, go right on Port Arthur Rd 1 mile to property on left.
Listing Agency
Jenkins Realty Inc
N4506 Port Arthur Road, Ladysmith, WI 54848
$369,900.00
MLS# 1587428
Remarks
Discover tranquility with this charming cabin or home, nestled on 3.61 private wooded acres at the water’s edge of the scenic Flambeau River. Currently operating as a licensed VRBO with glowing reviews & steady bookings, this property offers an exceptional income-generating potential while still serving as your personal retreat. Whether you're looking for a peaceful getaway or an investment, this property checks all the boxes. Enjoy the beauty of the river with its level frontage, ideal for fishing, canoeing, or kayaking. Spend your evenings around the spacious firepit area. Cabin comes turnkey, ready for you to enjoy right away. Offering 4 bedrooms, 1.5 baths, & full basement awaiting your finishing touch, this home also features a 4-season room where you can soak in breathtaking views year-round. Conveniently located just a short drive from town, & Christie Mountain for skiing & outdoor fun is less than 20 miles, ATV trails start right at the driveway, & snowmobile trails are nearby.
| Style | ChaletAlpine |
|---|---|
| Type | Residential |
| Zoning | Shoreline |
| Year Built | 1999 |
| School Dist | Ladysmith |
| County | Rusk |
| Lot Size | 0 x 0 x |
| Acreage | 3.61 acres |
| Bedrooms | 4 |
|---|---|
| Baths | 1 Full / 1 Half |
| Garage | N/A |
| Basement | Full |
| Above Grd | 1,341 sq ft |
| Below Grd | — |
| Tax $ / Year | $3,443 / 2024 |
Includes
Dryer,Dishwasher,ElectricWaterHeater,Microwave,Other,Oven,Range,Refrigerator,SeeRemarks,Washer
Excludes
Sellers Personal
| Rooms | Size | Level | Floor |
|---|---|---|---|
| Bathroom 1 | 9x6 | M | Main |
| Bathroom 2 | 6x8 | U | Upper |
| Bedroom 1 | 11x13 | M | Main |
| Bedroom 2 | 11x13 | M | Main |
| Bedroom 3 | 12x13 | U | Upper |
| Bedroom 4 | 12x12 | U | Upper |
| DiningRoom | 14x11 | M | Main |
| FourSeason | 9x30 | M | Main |
| Kitchen | 10x13 | M | Main |
| LivingRoom | 17x18 | M | Main |
| Loft | 7x15 | U | Upper |
| Basement | Full |
|---|---|
| Cooling | CentralAir |
| Electric | CircuitBreakers |
| Exterior Features | VinylSiding |
| Fireplace | None |
| Heating | ForcedAir |
| Other Buildings | None |
| Patio / Deck | FourSeason |
| Sewer Service | MoundSeptic |
| Water Service | DrilledWell |
| Parking Lot | Driveway,Gravel,NoGarage |
| Laundry | N |
The data relating to real estate for sale on this web site comes in part from the Internet Data Exchange program of the NW WI MLS. Real estate listings held by brokerage firms other than Kaiser Realty are marked with the NW WI MLS icon. The information provided by the seller, listing broker, and other parties may not have been verified.
DISCLAIMER: This information is provided exclusively for consumers' personal, non-commercial use and may not be used for any purpose other than to identify prospective properties consumers may be interested in purchasing. This data is updated every business day. Some properties that appear for sale on this web site may subsequently have been sold and may no longer be available. Information last updated 12/30/2024.








































